Please review possible laundry room layouts, shelving, sink?
akcorcoran
11 years ago
Featured Answer
Comments (12)
akcorcoran
11 years agolast modified: 9 years agoakcorcoran
11 years agolast modified: 9 years agoRelated Professionals
Ballenger Creek Kitchen & Bathroom Designers · Corcoran Kitchen & Bathroom Designers · Brownsville Kitchen & Bathroom Designers · Glade Hill Kitchen & Bathroom Remodelers · Bremerton Kitchen & Bathroom Remodelers · Fort Washington Kitchen & Bathroom Remodelers · Lindenhurst Cabinets & Cabinetry · Mount Prospect Cabinets & Cabinetry · Norwalk Custom Closet Designers · San Diego Custom Closet Designers · Vallejo Custom Closet Designers · Kapolei Custom Closet Designers · Burlington Flooring Contractors · Crest Hill Flooring Contractors · Plainfield Flooring Contractorsakcorcoran
11 years agolast modified: 9 years agoback2nd
11 years agolast modified: 9 years agoakcorcoran
11 years agolast modified: 9 years agoCavimum
11 years agolast modified: 9 years agorococogurl
11 years agolast modified: 9 years agomydreamhome
11 years agolast modified: 9 years agoakcorcoran
11 years agolast modified: 9 years agorococogurl
11 years agolast modified: 9 years agoCavimum
11 years agolast modified: 9 years ago
Related Stories

ARCHITECTUREThink Like an Architect: How to Pass a Design Review
Up the chances a review board will approve your design with these time-tested strategies from an architect
Full Story
LAUNDRY ROOMSKey Measurements for a Dream Laundry Room
Get the layout dimensions that will help you wash and fold — and maybe do much more — comfortably and efficiently
Full Story
KITCHEN DESIGNHow to Arrange Open Shelves in the Kitchen
Keep items organized, attractive and within easy reach with these tips
Full Story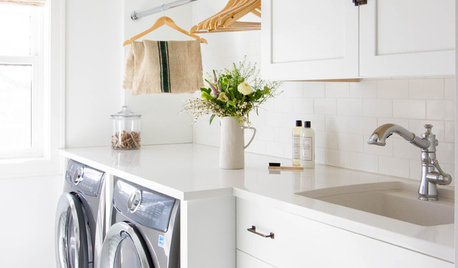
MOST POPULARHow to Remodel the Laundry Room
Use this step-by-step guide to figure out what you want and how to make it happen
Full Story
LAUNDRY ROOMSGet More From a Multipurpose Laundry Room
Laundry plus bill paying? Sign us up. Plus a potting area? We dig it. See how multiuse laundry rooms work harder and smarter for you
Full Story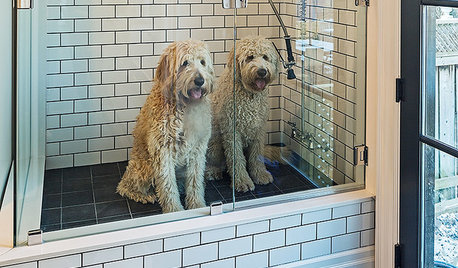
THE HARDWORKING HOME8 Laundry Room Ideas to Watch For This Year
The Hardworking Home: A look at the most popular laundry photos in 2014 hints that dog beds, drying racks and stackable units will be key
Full Story
KITCHEN DESIGNHow to Set Up a Kitchen Work Triangle
Efficiently designing the path connecting your sink, range and refrigerator can save time and energy in the kitchen
Full Story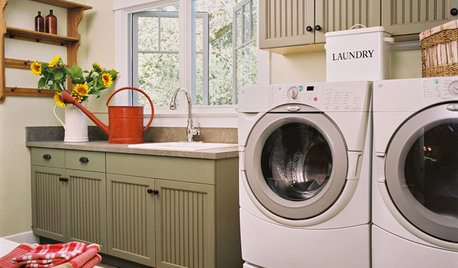
MORE ROOMSDesigns for Living: Cheerful Laundry Rooms
Colorful, Comfortable Spaces Make Doing the Wash Much More Fun
Full Story
KITCHEN DESIGNKitchen of the Week: Barn Wood and a Better Layout in an 1800s Georgian
A detailed renovation creates a rustic and warm Pennsylvania kitchen with personality and great flow
Full Story
BATHROOM DESIGNHouzz Call: Have a Beautiful Small Bathroom? We Want to See It!
Corner sinks, floating vanities and tiny shelves — show us how you’ve made the most of a compact bathroom
Full StorySponsored
Your Custom Bath Designers & Remodelers in Columbus I 10X Best Houzz
More Discussions







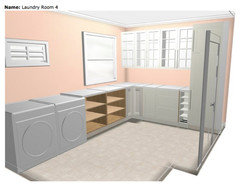
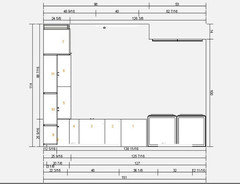
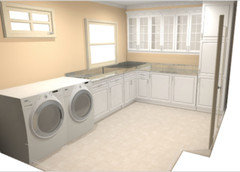
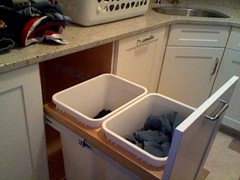
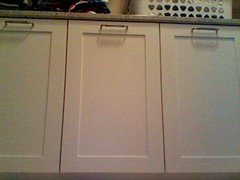

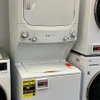
mydreamhome