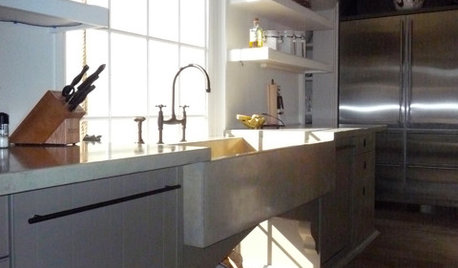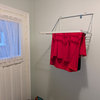Cabinet layout
grahamw
9 years ago
Related Stories

KITCHEN LAYOUTSHow to Plan the Perfect U-Shaped Kitchen
Get the most out of this flexible layout, which works for many room shapes and sizes
Full Story
KITCHEN LAYOUTSThe Pros and Cons of 3 Popular Kitchen Layouts
U-shaped, L-shaped or galley? Find out which is best for you and why
Full Story
KITCHEN DESIGNGreat Solutions for Low Kitchen Windowsills
Are high modern cabinets getting you down? One of these low-sill workarounds can help
Full Story
KITCHEN DESIGNKitchen of the Week: Brick, Wood and Clean White Lines
A family kitchen retains its original brick but adds an eat-in area and bright new cabinets
Full Story
KITCHEN LAYOUTSWays to Fall in Love With a One-Wall Kitchen
You can get more living space — without losing functionality — by grouping your appliances and cabinets on a single wall
Full Story
KITCHEN OF THE WEEKKitchen of the Week: An Awkward Layout Makes Way for Modern Living
An improved plan and a fresh new look update this family kitchen for daily life and entertaining
Full Story
KITCHEN DESIGNKitchen Layouts: A Vote for the Good Old Galley
Less popular now, the galley kitchen is still a great layout for cooking
Full Story
KITCHEN DESIGNDetermine the Right Appliance Layout for Your Kitchen
Kitchen work triangle got you running around in circles? Boiling over about where to put the range? This guide is for you
Full Story
KITCHEN DESIGNKitchen Layouts: Ideas for U-Shaped Kitchens
U-shaped kitchens are great for cooks and guests. Is this one for you?
Full Story
KITCHEN DESIGNKitchen Layouts: Island or a Peninsula?
Attached to one wall, a peninsula is a great option for smaller kitchens
Full Story







hvtech42
grahamwOriginal Author
Related Professionals
Haslett Kitchen & Bathroom Designers · Manchester Kitchen & Bathroom Designers · Riviera Beach Kitchen & Bathroom Designers · Vineyard Kitchen & Bathroom Designers · Buffalo Grove Kitchen & Bathroom Remodelers · Chandler Kitchen & Bathroom Remodelers · Overland Park Kitchen & Bathroom Remodelers · Fort Worth Custom Closet Designers · Franklin Custom Closet Designers · St. Louis Custom Closet Designers · Greer Flooring Contractors · Hammond Flooring Contractors · Monroeville Flooring Contractors · Mountain Top Flooring Contractors · Shaker Heights Flooring Contractorsjaniceme
dekeoboe
practigal
grahamwOriginal Author
practigal