Bold Tile, Sunlight Filled Kitchen
oldbat2be
11 years ago
Featured Answer
Comments (85)
Mick Mick
11 years agolast modified: 9 years agosecondhalf
11 years agolast modified: 9 years agoRelated Professionals
Lafayette Kitchen & Bathroom Designers · Peru Kitchen & Bathroom Designers · Ridgewood Kitchen & Bathroom Designers · Chicago Ridge Kitchen & Bathroom Remodelers · Hanover Township Kitchen & Bathroom Remodelers · Placerville Kitchen & Bathroom Remodelers · Westchester Kitchen & Bathroom Remodelers · Winchester Kitchen & Bathroom Remodelers · Lawndale Kitchen & Bathroom Remodelers · Gaffney Cabinets & Cabinetry · Roanoke Cabinets & Cabinetry · Stoughton Cabinets & Cabinetry · Watauga Cabinets & Cabinetry · Honolulu Design-Build Firms · Mililani Town Design-Build Firmswags848
11 years agolast modified: 9 years agogwlolo
11 years agolast modified: 9 years agoolivertwistkitchen
11 years agolast modified: 9 years agoBunny
11 years agolast modified: 9 years agosixtyohno
11 years agolast modified: 9 years agofouramblues
11 years agolast modified: 9 years agoenduring
11 years agolast modified: 9 years agolabbie
11 years agolast modified: 9 years agolabbie
11 years agolast modified: 9 years agooldbat2be
11 years agolast modified: 9 years agooldbat2be
11 years agolast modified: 9 years agoannkathryn
11 years agolast modified: 9 years agofirstmmo
11 years agolast modified: 9 years agoa2gemini
11 years agolast modified: 9 years agoiroll_gw
11 years agolast modified: 9 years agoMizLizzie
11 years agolast modified: 9 years agooldbat2be
11 years agolast modified: 9 years agoPipdog
11 years agolast modified: 9 years agooldbat2be
11 years agolast modified: 9 years agoangie_diy
11 years agolast modified: 9 years agoppbenn
11 years agolast modified: 9 years agowi-sailorgirl
11 years agolast modified: 9 years agocaitlinmagner
11 years agolast modified: 9 years agooldbat2be
11 years agolast modified: 9 years agoEATREALFOOD
11 years agolast modified: 9 years agoJfay
11 years agolast modified: 9 years agoLisaSE
11 years agolast modified: 9 years agoMizLizzie
11 years agolast modified: 9 years agoDebbi Branka
11 years agolast modified: 9 years agooldbat2be
11 years agolast modified: 9 years agoMizLizzie
11 years agolast modified: 9 years agoTxMarti
11 years agolast modified: 9 years agooldbat2be
11 years agolast modified: 9 years agolocaleater
11 years agolast modified: 9 years agorikerk
11 years agolast modified: 9 years agooldbat2be
11 years agolast modified: 9 years agocarsonheim
11 years agolast modified: 9 years agooldbat2be
11 years agolast modified: 9 years agoHolly- Kay
11 years agolast modified: 9 years agoLara
10 years agolast modified: 9 years agosteph2000
10 years agolast modified: 9 years agoMags438
10 years agolast modified: 9 years agoHolly- Kay
10 years agolast modified: 9 years agoalicewhite354
8 years agooldbat2be
8 years agowellil
7 years agoenduring
7 years ago
Related Stories
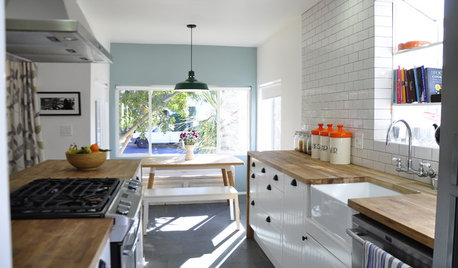
HOUZZ TOURSHouzz Tour: Sunlight and Family Friendliness for a California Cottage
A family of 4 gets comfy in a guesthouse, thanks to lots of light and forgiving materials
Full Story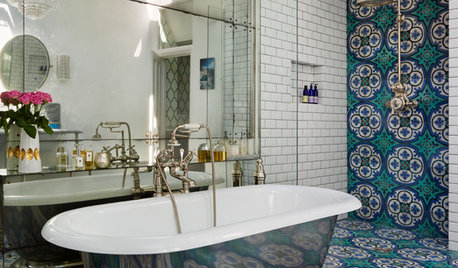
BATHROOM DESIGNRoom of the Day: Bold Tile and Classic Style in a London Bath
Vivid Mediterranean hues and vintage-style hardware create a stunning family bathroom
Full Story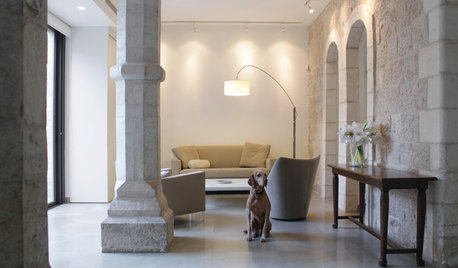
CONTEMPORARY HOMESMy Houzz: Light and Serenity Fill an 1890 Home
Remodeling enhances a Jerusalem home’s architecture while bringing in more sunlight and a peaceful vibe
Full Story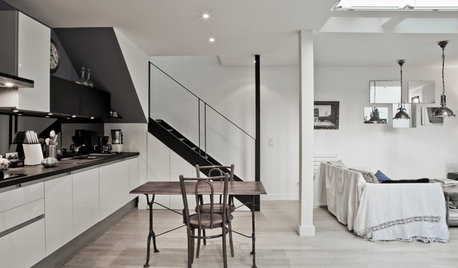
REMODELING GUIDESHouzz Tour: A Light-Filled Paris Studio Redesigned for Living
An architect reconfigures rooms and brings sunlight into a furniture restorer and trapeze artist’s window-lined home
Full Story
KITCHEN DESIGNKitchen of the Week: Simple Lines and Bold Color
When imagining a new look for this space, the designer started with orange
Full Story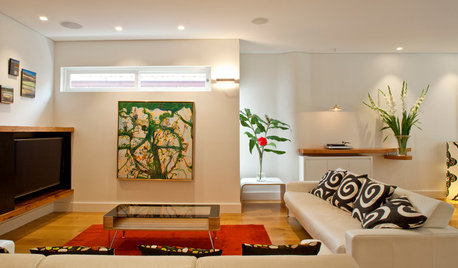
CONTEMPORARY HOMESHouzz Tour: Brood Spreads Its Wings in Art-Filled Addition
An Australian beach house in a tropical setting expands beautifully for a family of 6
Full Story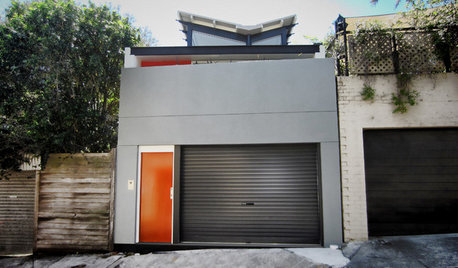
COLORGoing Bold With Just Enough Color
Using color with restraint inside and outside can be far more effective than a less subtle approach
Full Story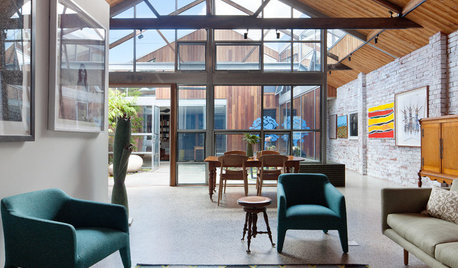
HOMES AROUND THE WORLDHouzz Tour: Historic Warehouse Becomes an Art-Filled Home
A renovation of a brick warehouse in Melbourne, Australia, creates an urban sanctuary for easy living and entertaining
Full Story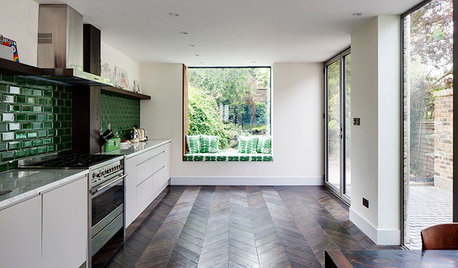
ADDITIONSLight and Personality Fill a Remodeled London Home
Eclectic and heritage elements mix in a clever extension that adds volume without digging into the home’s foundation
Full Story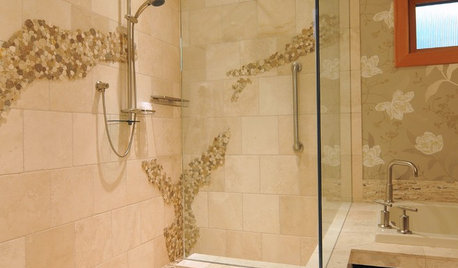
Live Boldly In Your Home Design Choices
Try something new and unconventional in your home and let your personality shine through
Full StoryMore Discussions






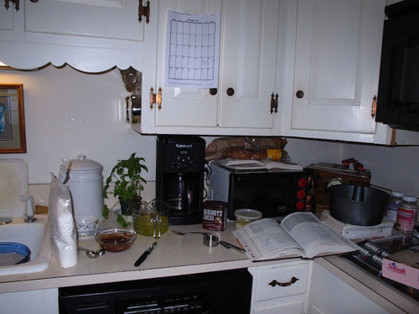
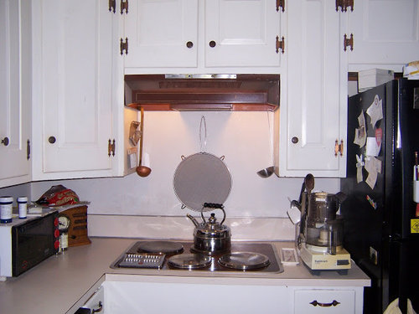
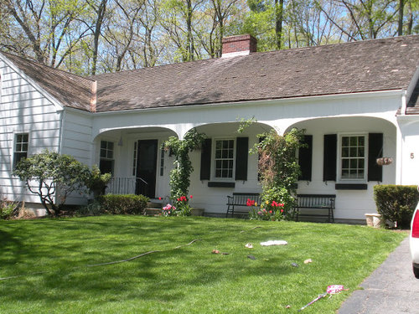



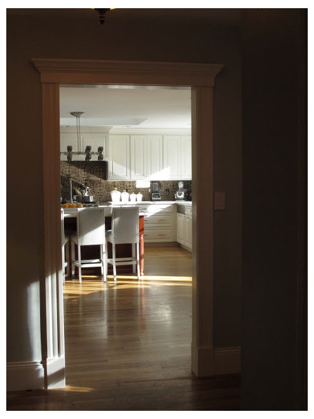

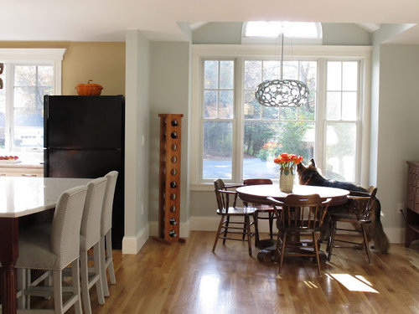
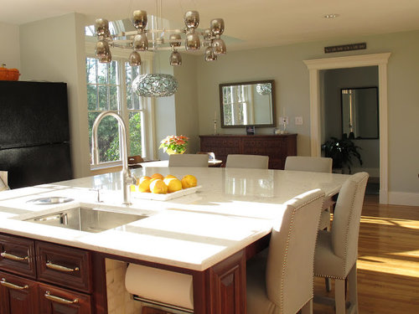

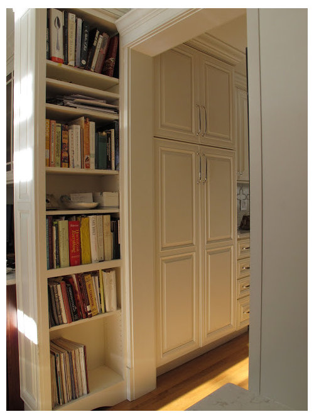
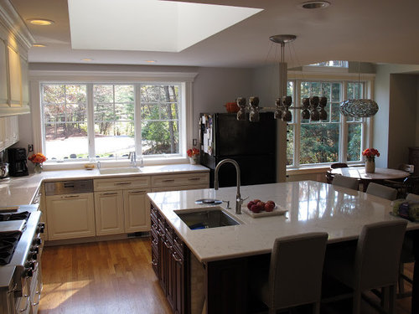
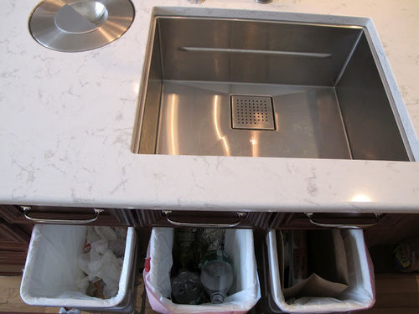
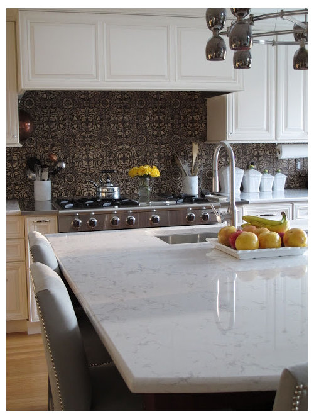
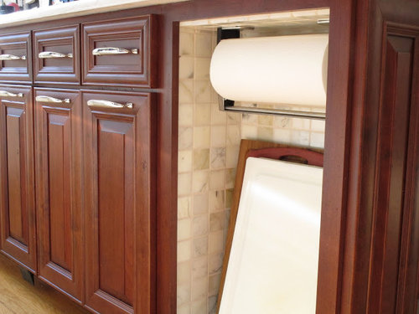
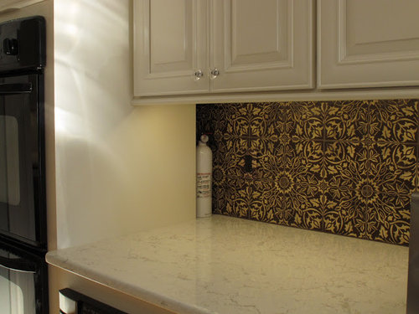
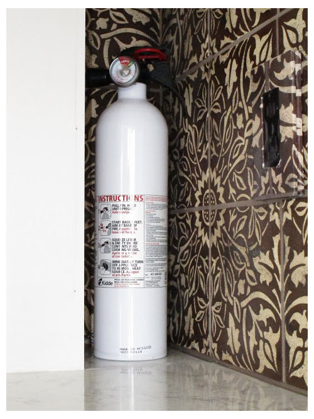
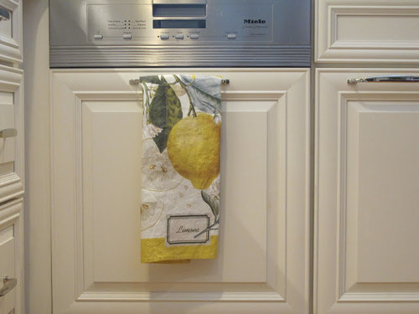

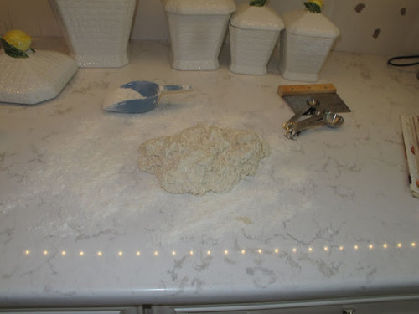
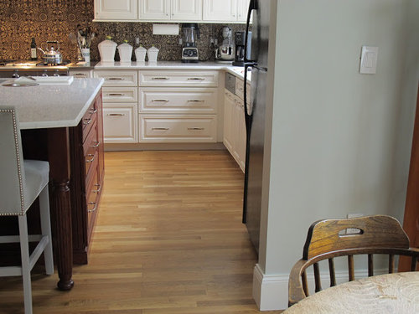
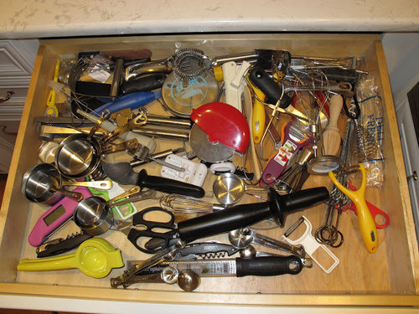
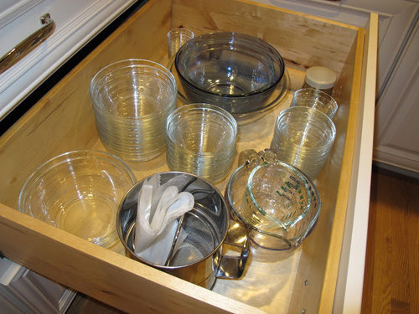
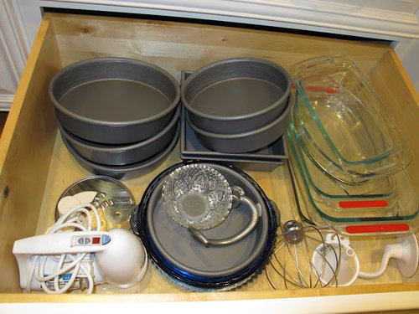

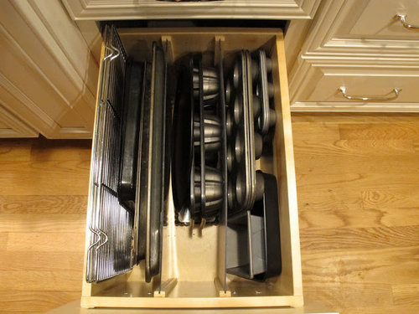
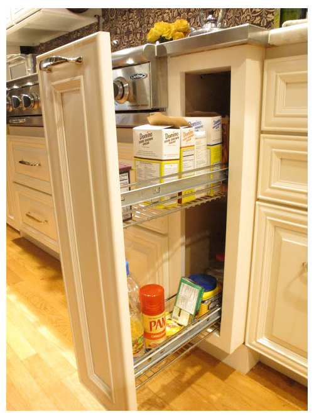


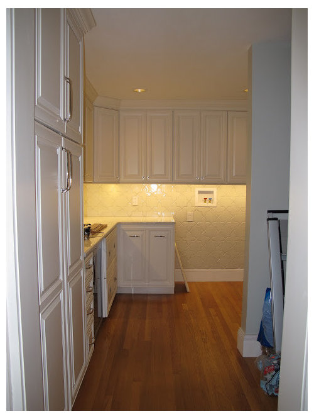

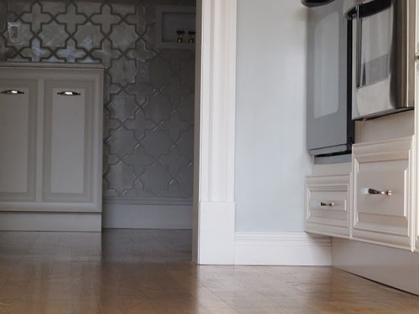
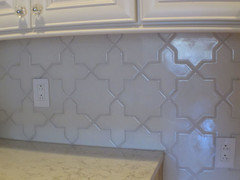
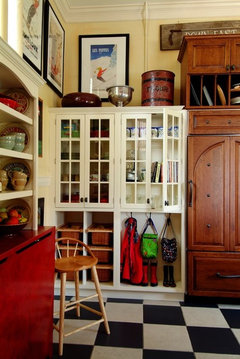
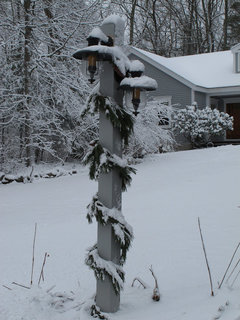
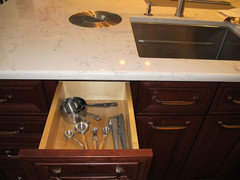
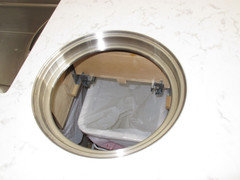
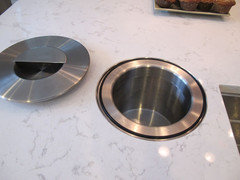
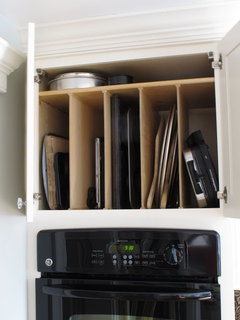

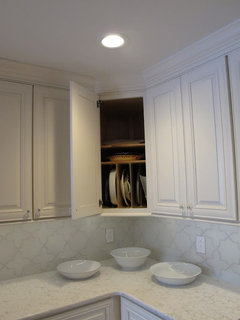

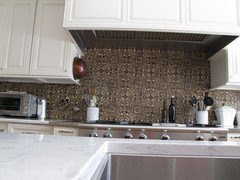



User