Tile or granite little backsplash between levels of peninsula?
szruns
9 years ago
Related Stories
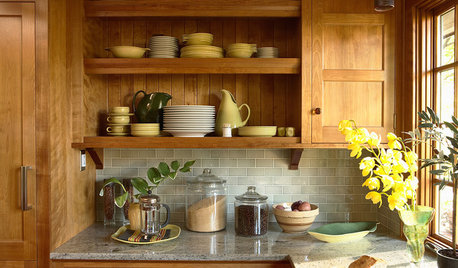
KITCHEN BACKSPLASHESHow to Choose a Backsplash for Your Granite Counters
If you’ve fallen for a gorgeous slab, pair it with a backsplash material that will show it at its best
Full Story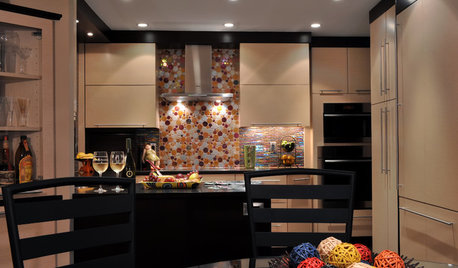
KITCHEN DESIGNChoosing a Backsplash: What's Your Personality Type?
10 Tile Styles That Say a Little Something About You
Full Story
KITCHEN BACKSPLASHESHow to Install a Tile Backsplash
If you've got a steady hand, a few easy-to-find supplies and patience, you can install a tile backsplash in a kitchen or bathroom
Full Story
MOST POPULAR8 Little Remodeling Touches That Make a Big Difference
Make your life easier while making your home nicer, with these design details you'll really appreciate
Full Story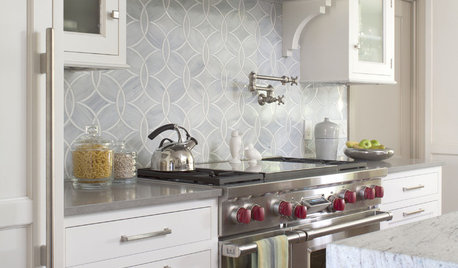
KITCHEN DESIGN8 Top Tile Types for Your Kitchen Backsplash
Backsplash designs don't have to be set in stone; glass, mirror and mosaic tiles can create kitchen beauty in a range of styles
Full Story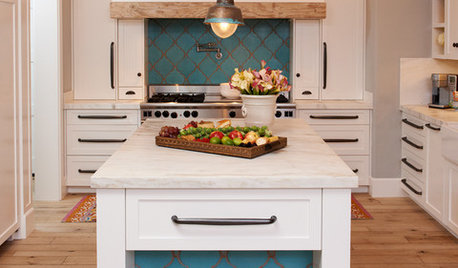
KITCHEN DESIGN10 Gorgeous Backsplash Alternatives to Subway Tile
Artistic installations, back-painted glass and pivoting windows prove there are backsplash possibilities beyond the platform
Full Story
KITCHEN COUNTERTOPSKitchen Countertop Materials: 5 More Great Alternatives to Granite
Get a delightfully different look for your kitchen counters with lesser-known materials for a wide range of budgets
Full Story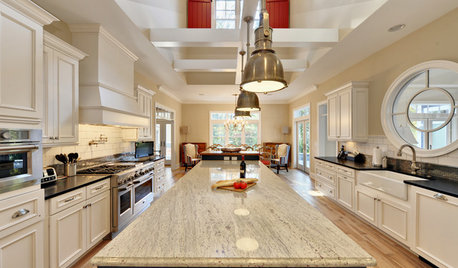
KITCHEN COUNTERTOPSKitchen Countertops: Granite for Incredible Longevity
This natural stone has been around for thousands of years, and it comes in myriad color options to match any kitchen
Full Story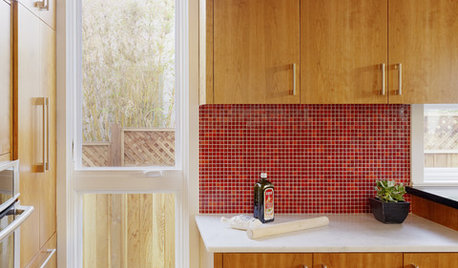
KITCHEN DESIGNKitchen Color: 15 Ravishing Red Backsplashes
Bring some zing to your kitchen with a backsplash of ruby-colored tiles or back-painted glass
Full Story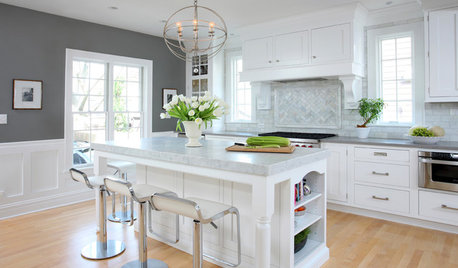
KITCHEN DESIGNHow to Add a Kitchen Backsplash
Great project: Install glass, tile or another decorative material for a gorgeous and protective backsplash
Full Story





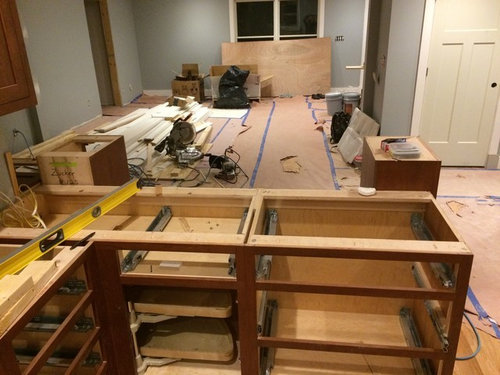




szrunsOriginal Author
deickhoff0
Related Professionals
Fresno Kitchen & Bathroom Designers · Palmetto Estates Kitchen & Bathroom Designers · Philadelphia Kitchen & Bathroom Designers · Ridgefield Kitchen & Bathroom Designers · Andover Kitchen & Bathroom Remodelers · Bethel Park Kitchen & Bathroom Remodelers · Bremerton Kitchen & Bathroom Remodelers · Overland Park Kitchen & Bathroom Remodelers · Sioux Falls Kitchen & Bathroom Remodelers · Toledo Kitchen & Bathroom Remodelers · Jefferson Valley-Yorktown Cabinets & Cabinetry · Radnor Cabinets & Cabinetry · Mill Valley Tile and Stone Contractors · Santa Paula Tile and Stone Contractors · Whitefish Bay Tile and Stone ContractorsErrant_gw
Joseph Corlett, LLC
debrak2008
malabacat_gw
szrunsOriginal Author