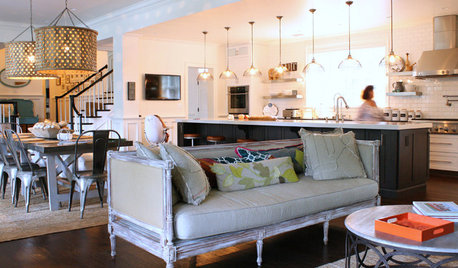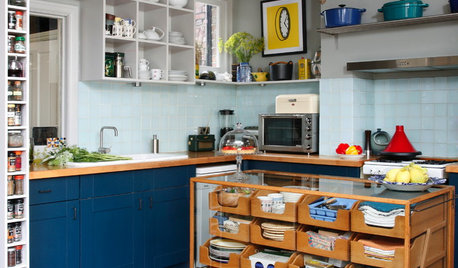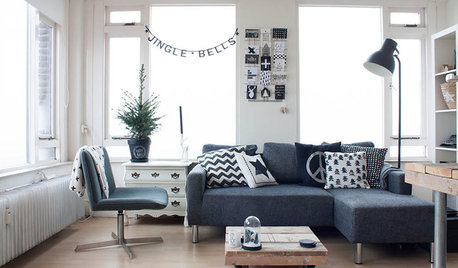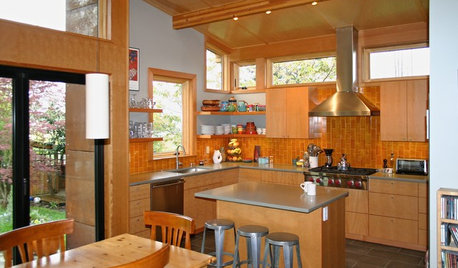Looking for layout tweaks before ordering
ontariomom
11 years ago
Related Stories

SELLING YOUR HOUSE10 Low-Cost Tweaks to Help Your Home Sell
Put these inexpensive but invaluable fixes on your to-do list before you put your home on the market
Full Story
HOUZZ TOURSMy Houzz: Home Full of Boys Achieves Order and Inspiration
A 3-month overhaul produces an organized and inviting space fit for this Florida family of 9
Full Story
DECORATING GUIDESHow to Bring Order to Your Delightfully Eclectic Room
You've picked up your furniture and finds over the years — here's how to tie it all together
Full Story
MOST POPULAR8 Questions to Ask Yourself Before Meeting With Your Designer
Thinking in advance about how you use your space will get your first design consultation off to its best start
Full Story
FRONT YARD IDEASBefore and After: Front Lawn to Prairie Garden
How they did it: Homeowners create a plan, stick to it and keep the neighbors (and wildlife) in mind
Full Story
WHITE KITCHENSBefore and After: Modern Update Blasts a '70s Kitchen Out of the Past
A massive island and a neutral color palette turn a retro kitchen into a modern space full of function and storage
Full Story
MOST POPULAR10 Things to Ask Your Contractor Before You Start Your Project
Ask these questions before signing with a contractor for better communication and fewer surprises along the way
Full Story
BEFORE AND AFTERSBefore and After: 19 Dramatic Bathroom Makeovers
See what's possible with these examples of bathroom remodels that wow
Full Story
FURNITUREWhat to Know Before You Buy a Sectional
Learn about sizes, arm setups, seat types and more to get the right sectional for your space
Full Story
CONTRACTOR TIPS10 Things to Discuss With Your Contractor Before Work Starts
Have a meeting a week before hammers and shovels fly to make sure everyone’s on the same page
Full Story








huango
User
Related Professionals
Williamstown Kitchen & Bathroom Designers · Reedley Kitchen & Bathroom Designers · Gilbert Kitchen & Bathroom Remodelers · Pasadena Kitchen & Bathroom Remodelers · Placerville Kitchen & Bathroom Remodelers · Richland Kitchen & Bathroom Remodelers · Vienna Kitchen & Bathroom Remodelers · Waukegan Kitchen & Bathroom Remodelers · Lawndale Kitchen & Bathroom Remodelers · Plant City Kitchen & Bathroom Remodelers · Christiansburg Cabinets & Cabinetry · Glendale Heights Cabinets & Cabinetry · Palisades Park Cabinets & Cabinetry · Des Moines Tile and Stone Contractors · Santa Paula Tile and Stone Contractorstaggie
Buehl
bcafe
ontariomomOriginal Author
ontariomomOriginal Author
ontariomomOriginal Author
ontariomomOriginal Author
ontariomomOriginal Author
User
williamsem
taggie
huango
taggie
rhome410
ontariomomOriginal Author
rhome410
ontariomomOriginal Author
rhome410
ontariomomOriginal Author