Prep sink, or centering the stove?
amberm145_gw
9 years ago
Related Stories

KITCHEN DESIGNKitchen of the Week: Updated French Country Style Centered on a Stove
What to do when you've got a beautiful Lacanche range? Make it the star of your kitchen renovation, for starters
Full Story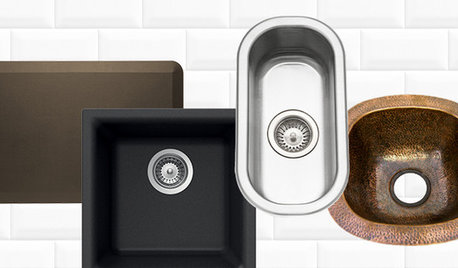
SHOP HOUZZShop Houzz: Up to 70% Off Prep Sinks and Comfort Mats
Enjoy deep discounts on elements to make your kitchen workspace efficient and comfy
Full Story0

KITCHEN DESIGNDouble Islands Put Pep in Kitchen Prep
With all that extra space for slicing and dicing, dual islands make even unsavory kitchen tasks palatable
Full Story
SELLING YOUR HOUSEFix It or Not? What to Know When Prepping Your Home for Sale
Find out whether a repair is worth making before you put your house on the market
Full Story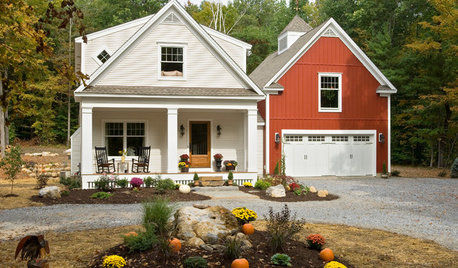
HOLIDAYSYour Guide to Stress-Free Thanksgiving Prep
We break down shopping, cleaning and cooking into manageable bites so you can actually enjoy yourself
Full Story
KITCHEN DESIGN8 Good Places for a Second Kitchen Sink
Divide and conquer cooking prep and cleanup by installing a second sink in just the right kitchen spot
Full Story
SELLING YOUR HOUSEKitchen Ideas: 8 Ways to Prep for Resale
Some key updates to your kitchen will help you sell your house. Here’s what you need to know
Full Story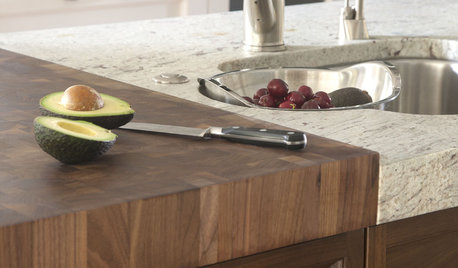
KITCHEN DESIGNKitchen Counters: Try an Integrated Cutting Board for Easy Food Prep
Keep knife marks in their place and make dicing and slicing more convenient with an integrated butcher block or cutting board
Full Story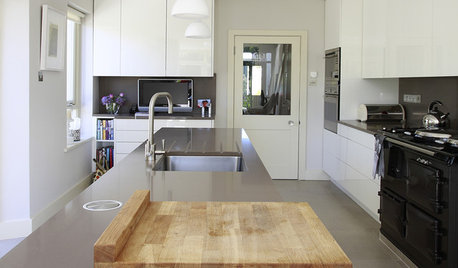
KITCHEN DESIGNButcher Block Makes the Cut for Holiday Kitchen Prep
Countertops and cutting boards will likely take a beating over the holidays. These butcher blocks have the chops to perform under pressure
Full Story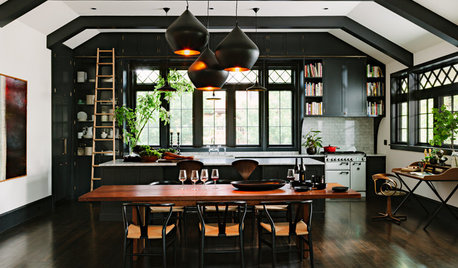
HOLIDAYSHoliday Party Prep: Ready Your Supplies
Take stock of serveware, wash off the dust and clear out the pantry now for low-stress entertaining later
Full Story





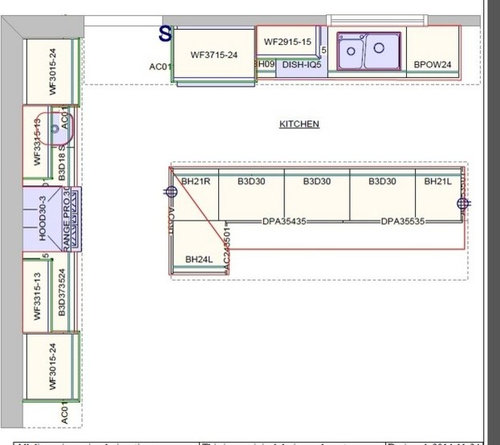





OOTM_Mom
User
Related Professionals
Arlington Kitchen & Bathroom Designers · East Islip Kitchen & Bathroom Designers · Euclid Kitchen & Bathroom Designers · Everett Kitchen & Bathroom Designers · Soledad Kitchen & Bathroom Designers · Adelphi Kitchen & Bathroom Remodelers · Eagle Mountain Kitchen & Bathroom Remodelers · Cloverly Kitchen & Bathroom Remodelers · Idaho Falls Kitchen & Bathroom Remodelers · Oxon Hill Kitchen & Bathroom Remodelers · Westminster Kitchen & Bathroom Remodelers · Eureka Cabinets & Cabinetry · Harrison Cabinets & Cabinetry · South Riding Cabinets & Cabinetry · Yorkville Design-Build Firmsfouramblues
gabytx12
Fori
live_wire_oak
practigal
lisa_a
live_wire_oak
lavender_lass
amberm145_gwOriginal Author
sena01
marcolo
lisa_a
practigal
bmorepanic
amberm145_gwOriginal Author