finished kitchen: tan brown granite with dark cabs
janealexa
11 years ago
Related Stories
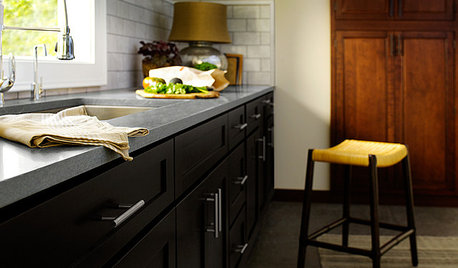
KITCHEN DESIGNAre You Ready for a Dark and Sophisticated Kitchen?
Black kitchen cabinets have a rich, timeless look. Get ideas for your next cabs — and how to paint the ones you have
Full Story
KITCHEN COUNTERTOPSWalk Through a Granite Countertop Installation — Showroom to Finish
Learn exactly what to expect during a granite installation and how to maximize your investment
Full Story
KITCHEN DESIGN5 Favorite Granites for Gorgeous Kitchen Countertops
See granite types from white to black in action, and learn which cabinet finishes and fixture materials pair best with each
Full Story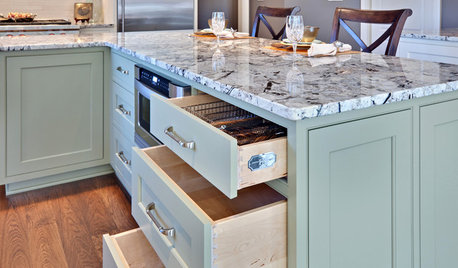
KITCHEN DESIGNWhat Goes With Granite Counters?
Coordinate your kitchen finishes beautifully by choosing colors that complement granite’s natural tones
Full Story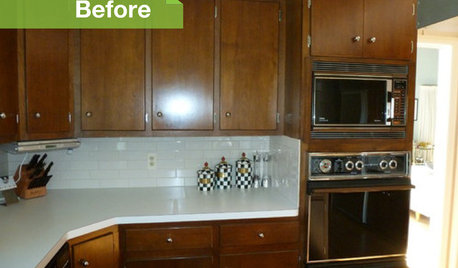
KITCHEN DESIGN3 Dark Kitchens, 6 Affordable Updates
Color advice: Three Houzzers get budget-friendly ideas to spruce up their kitchens with new paint, backsplashes and countertops
Full Story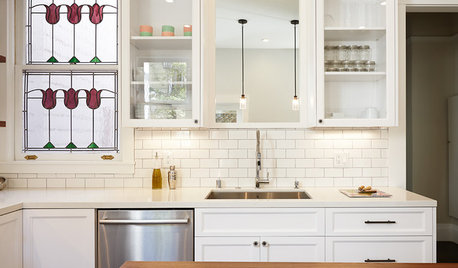
KITCHEN DESIGNKitchen of the Week: A Dark Kitchen Brightens Up
A cooking space honors the past while embracing the present
Full Story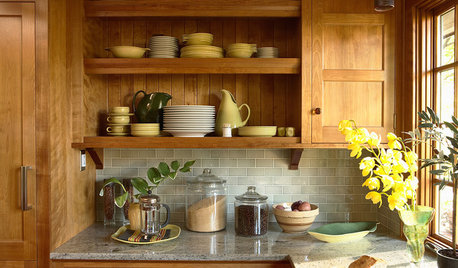
KITCHEN BACKSPLASHESHow to Choose a Backsplash for Your Granite Counters
If you’ve fallen for a gorgeous slab, pair it with a backsplash material that will show it at its best
Full Story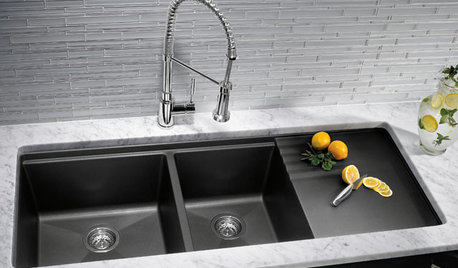
KITCHEN DESIGNKitchen Sinks: Granite Composite Offers Superior Durability
It beats out quartz composite for strength and scratch resistance. Could this kitchen sink material be right for you?
Full Story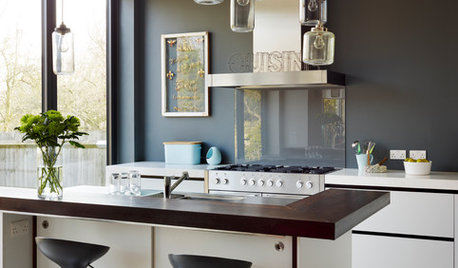
DECORATING GUIDES10 Ways to Go Dark in a Contemporary Kitchen
Moody is big news in kitchen design. Find inspiration with these interpretations
Full Story
KITCHEN COUNTERTOPSKitchen Counters: Granite, Still a Go-to Surface Choice
Every slab of this natural stone is one of a kind — but there are things to watch for while you're admiring its unique beauty
Full StorySponsored
Columbus Area's Luxury Design Build Firm | 17x Best of Houzz Winner!
More Discussions








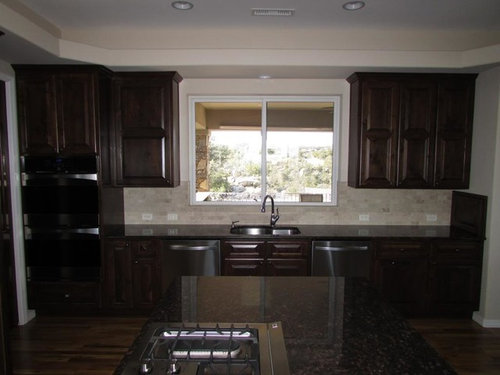
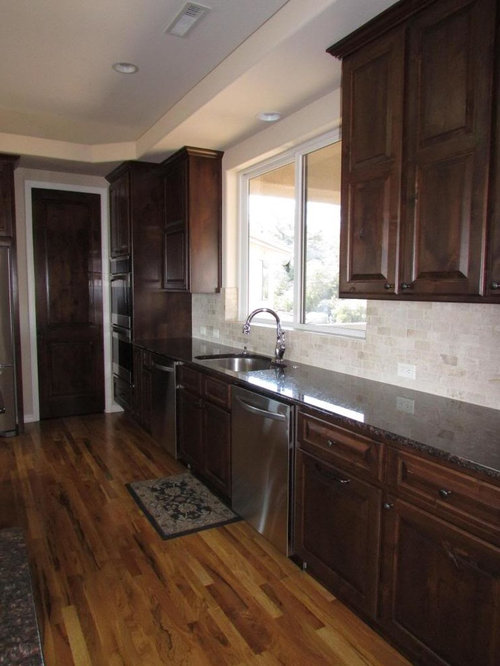

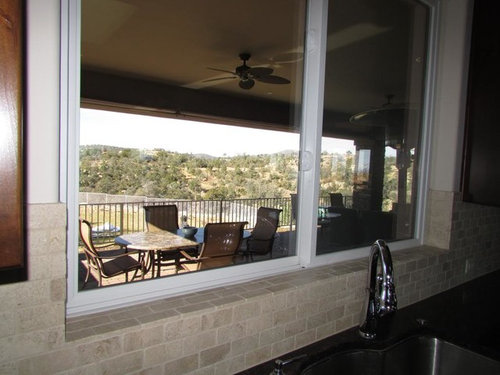
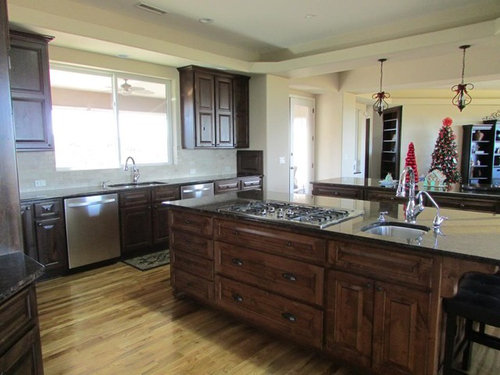

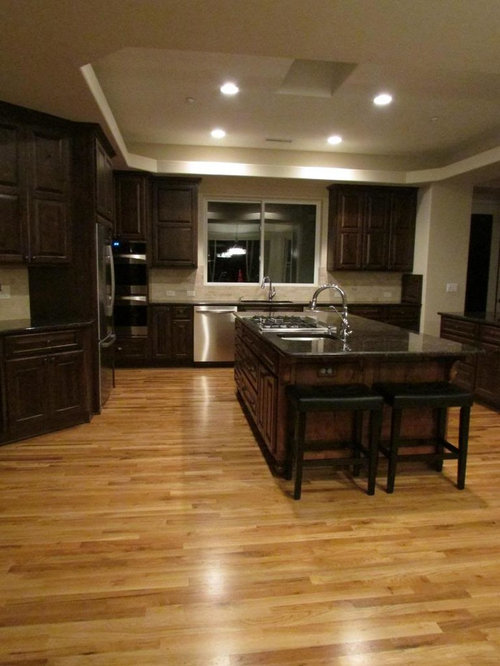
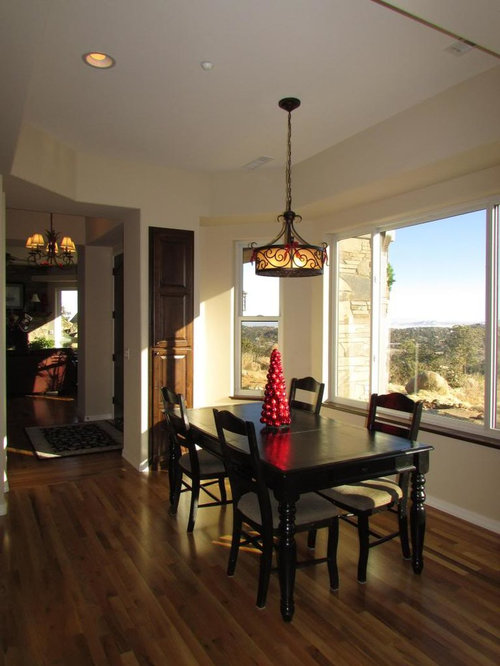
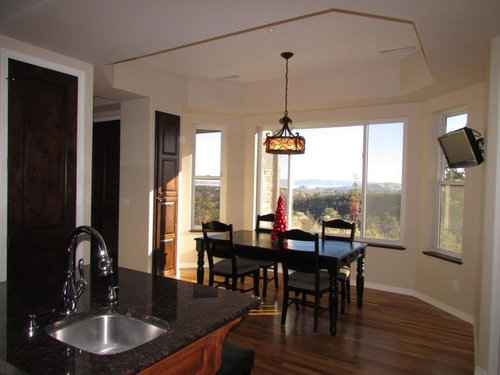
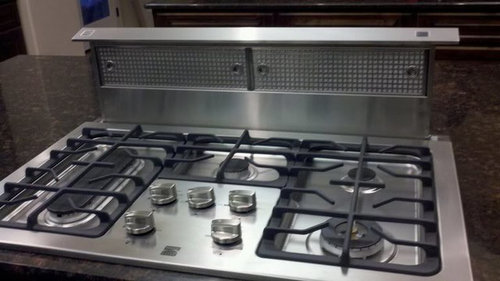





SMPop18
poohpup
oldbat2be
a2gemini
missourilark
motherof3sons
modern_mom35
janealexaOriginal Author
cathy725
cat_mom
a2gemini
Ann Scheley
taggie
tea4all
michoumonster
janealexaOriginal Author
Karen.1288
MizLizzie
sanjuangirl
treasuretheday
janealexaOriginal Author
janealexaOriginal Author
kjordanx4
janealexaOriginal Author
MNexlurker
MNexlurker
localeater
gw1997
autumn.4
waterpondgal
Suzi AKA DesertDance So CA Zone 9b
ppbenn
janealexaOriginal Author
pearl1976