Counter height - too high?
blackchamois
11 years ago
Related Stories

DECORATING GUIDESEasy Reference: Standard Heights for 10 Household Details
How high are typical counters, tables, shelves, lights and more? Find out at a glance here
Full Story
KITCHEN DESIGNThe Kitchen Counter Goes to New Heights
Varying counter heights can make cooking, cleaning and eating easier — and enhance your kitchen's design
Full Story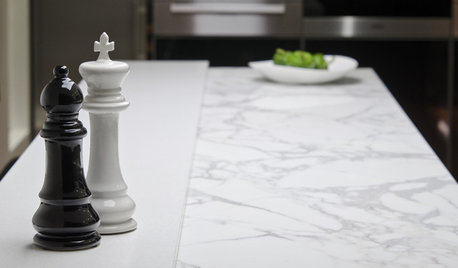
KITCHEN COUNTERTOPSKitchen Counters: High-Tech Solid Surfaces Make Maintenance Easy
Sculpted by heat and nonporous by nature, solid-surface countertops bring imagination and low maintenance to the kitchen
Full Story
BATHROOM DESIGNHow to Match Tile Heights for a Perfect Installation
Irregular tile heights can mar the look of your bathroom. Here's how to counter the differences
Full Story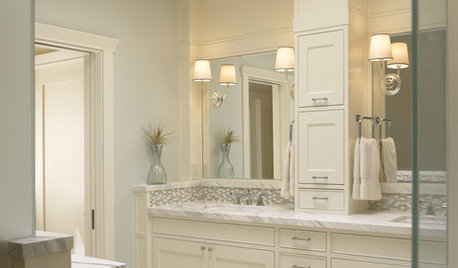
BATHROOM DESIGNVanity Towers Take Bathroom Storage to New Heights
Keep your bathroom looking sleek and uncluttered with an extra storage column
Full Story
BATHROOM DESIGNThe Right Height for Your Bathroom Sinks, Mirrors and More
Upgrading your bathroom? Here’s how to place all your main features for the most comfortable, personalized fit
Full Story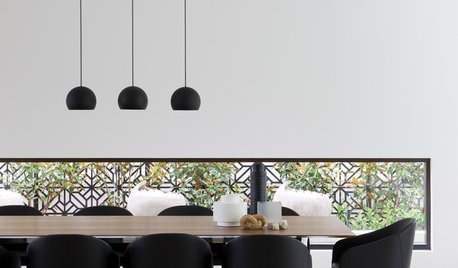
WINDOWSThese Windows Let In Light at Floor Height
Low-set windows may look unusual, but they can be a great way to protect your privacy while letting in daylight
Full Story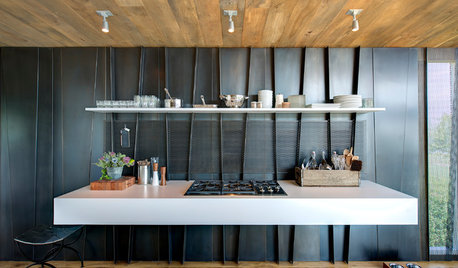
MODERN STYLE12 Stylish Kitchen Counters That Seem to Float in Space
Take your culinary zone to new heights with a cantilevered countertop that’s visually appealing and practical
Full Story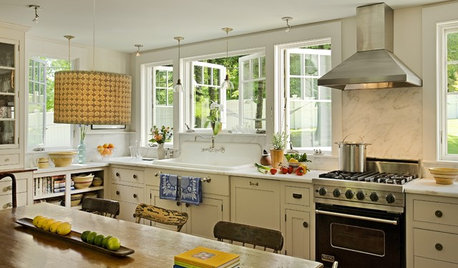
KITCHEN DESIGNThe Return of the High-Back Farmhouse Sink
See why this charming and practical sink style is at home in the kitchen and beyond
Full Story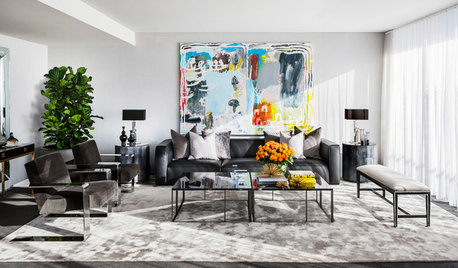
BUDGET DECORATING8 Cost-Effective Ways to Get a High-End Look
Don’t discount that expensive material yet. By using a small amount in a strategic way, you can get a luxurious look without the expense
Full Story










lolauren
phiwwy
Related Professionals
Lockport Kitchen & Bathroom Designers · Wesley Chapel Kitchen & Bathroom Designers · Covington Kitchen & Bathroom Designers · South Sioux City Kitchen & Bathroom Designers · Hopewell Kitchen & Bathroom Remodelers · Charlottesville Kitchen & Bathroom Remodelers · Clovis Kitchen & Bathroom Remodelers · Portage Kitchen & Bathroom Remodelers · Red Bank Kitchen & Bathroom Remodelers · Hammond Cabinets & Cabinetry · Prospect Heights Cabinets & Cabinetry · Saugus Cabinets & Cabinetry · Tenafly Cabinets & Cabinetry · West Freehold Cabinets & Cabinetry · University Park Cabinets & Cabinetry2LittleFishies
blackchamoisOriginal Author
Gracie
Donaleen Kohn
camphappy
Bunny
breezygirl
lalithar
oceangirl67
blackchamoisOriginal Author
drbeanie2000
Buehl
fav.auntx2
blackchamoisOriginal Author