Vintage Kitchen Update
ljwrar
11 years ago
Related Stories
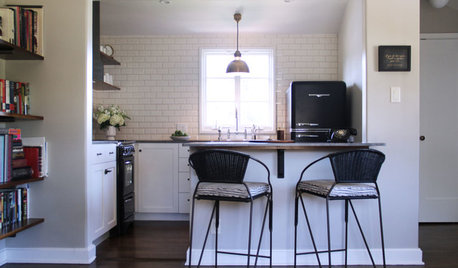
KITCHEN DESIGNKitchen of the Week: Tipping a Hat to Vintage in Hollywood
Inspired by a quirky antique, this kitchen for a writer-performer recalls the 1920s without conjuring a movie set
Full Story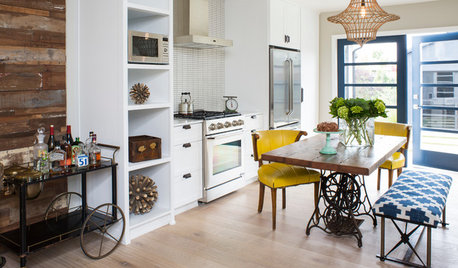
KITCHEN DESIGNKitchen of the Week: One Man's Vintage-Modern Mash-Up
Eclectic style meets Scandinavian modern in a Los Angeles bungalow kitchen designed for entertaining
Full Story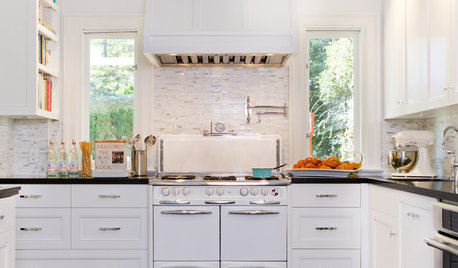
VINTAGE STYLERevel in Retro With Vintage and New Kitchen Appliances
Give your kitchen old-fashioned charm with refrigerators and stoves that recall yesteryear — even if they were made just yesterday
Full Story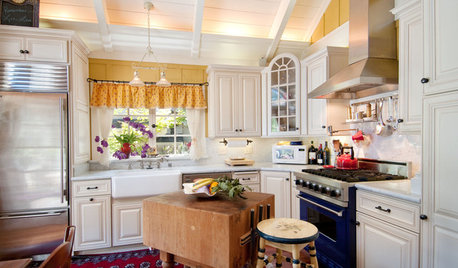
KITCHEN ISLANDSInspiring Ideas for Vintage Kitchen Islands
Tired of the same old boxy kitchen island? Look to the past for a functional piece with timeless personality
Full Story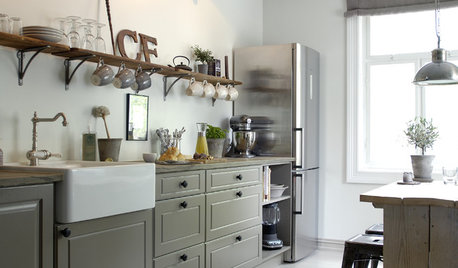
KITCHEN DESIGNKitchen of the Week: Vintage Flair for a Modern Norwegian Family
Honoring the home's 1920s bones and her family's needs, a designer makes over her kitchen with an addition
Full Story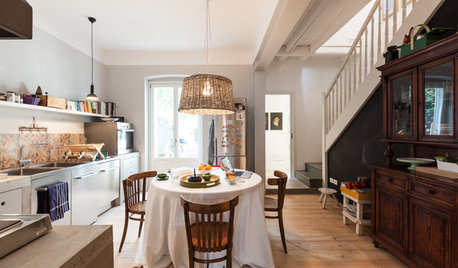
HOMES AROUND THE WORLDHouzz Tour: In Northern Italy, Vintage Patina and Industrial Chic
An architect renovates his family’s century-old home with original materials and an updated design
Full Story
KITCHEN DESIGNTap Into 8 Easy Kitchen Sink Updates
Send dishwashing drudgery down the drain with these ideas for revitalizing the area around your kitchen sink
Full Story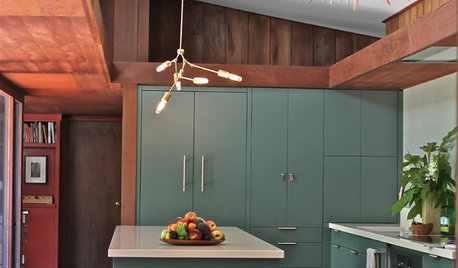
KITCHEN DESIGNKitchen of the Week: Modern Update for a Midcentury Gem
A kitchen remodel keeps the original redwood paneling and concrete floors but improves functionality and style
Full Story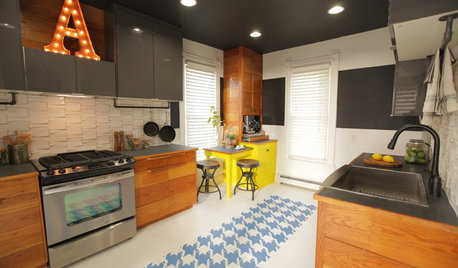
BEFORE AND AFTERSMixing Vintage and Modern in an Urban Family Kitchen
See an ad hoc kitchen become full of character, hipness and — above all — function
Full Story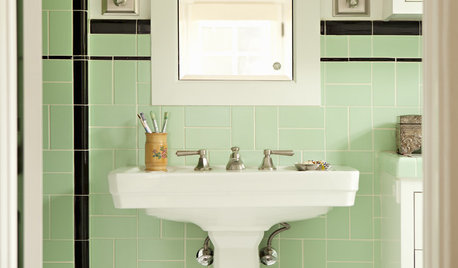
COLORYour Home: Vintage Color
Create new fond memories in your bathroom, kitchen, living room and more with snaps of retro color
Full Story





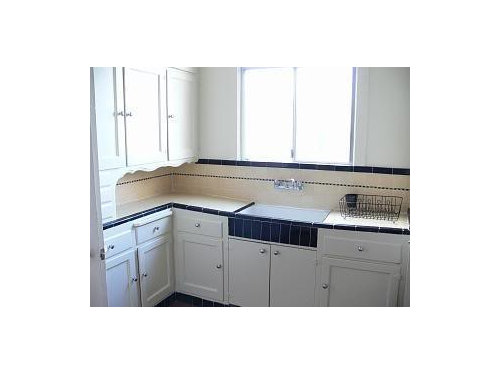
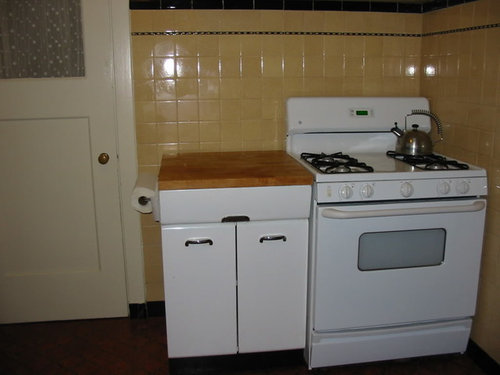
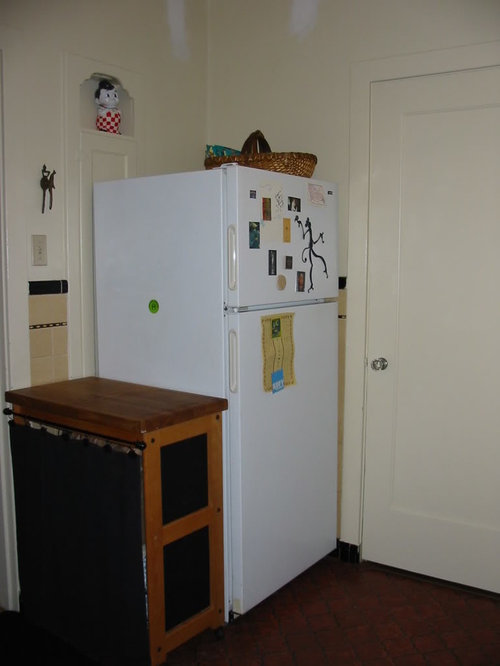
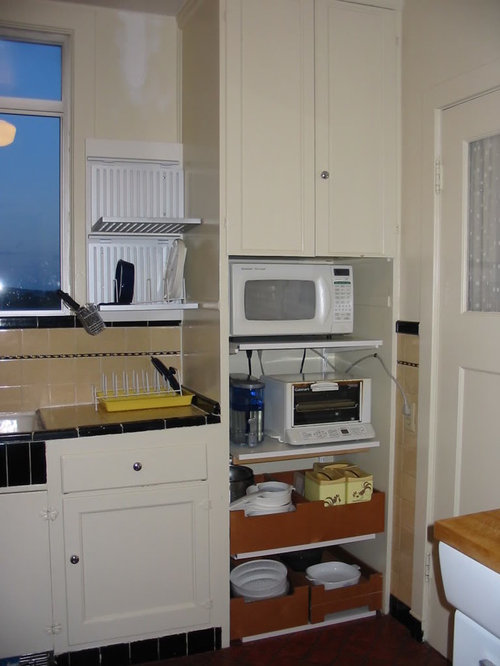
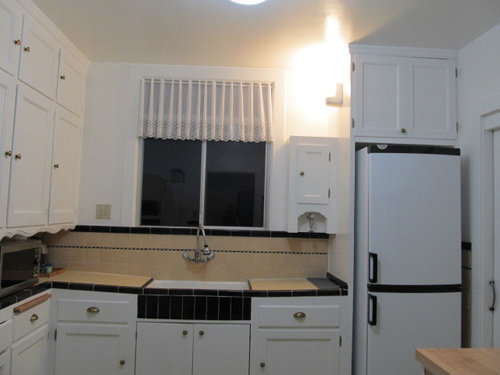
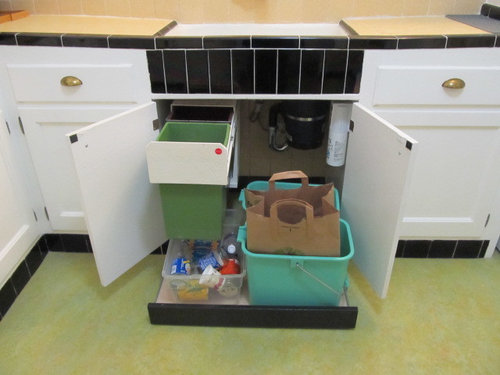
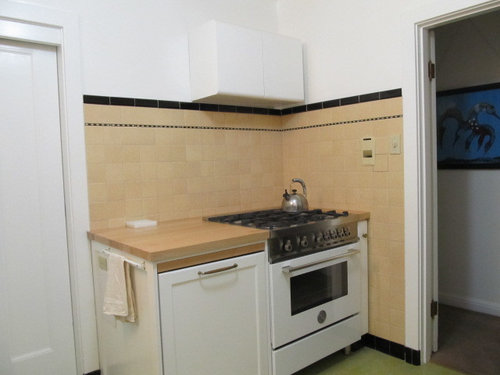
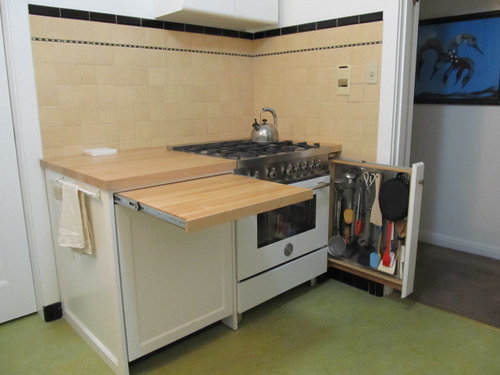
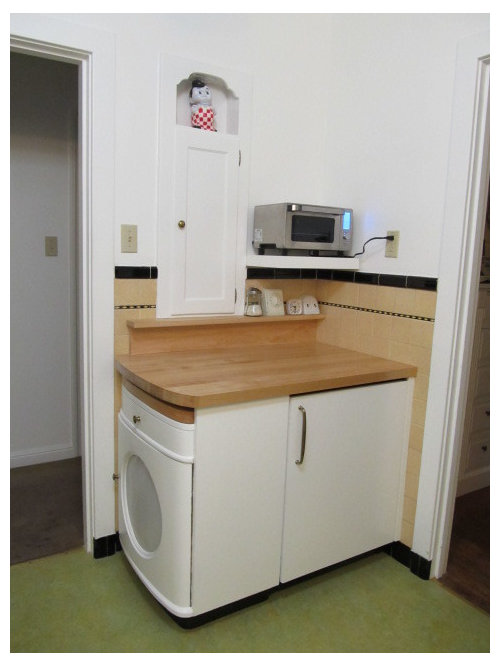
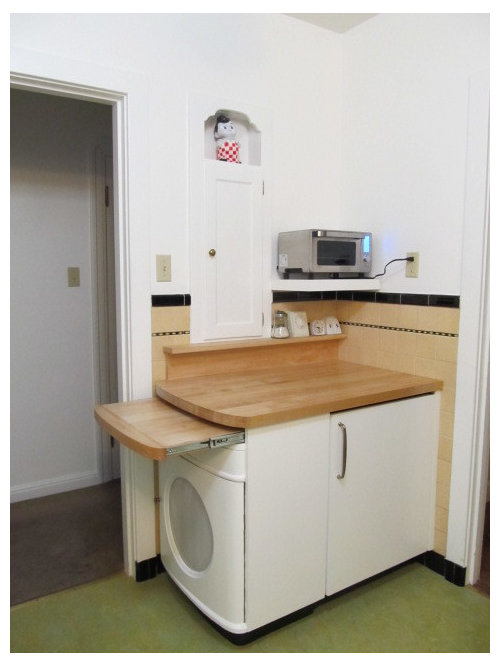
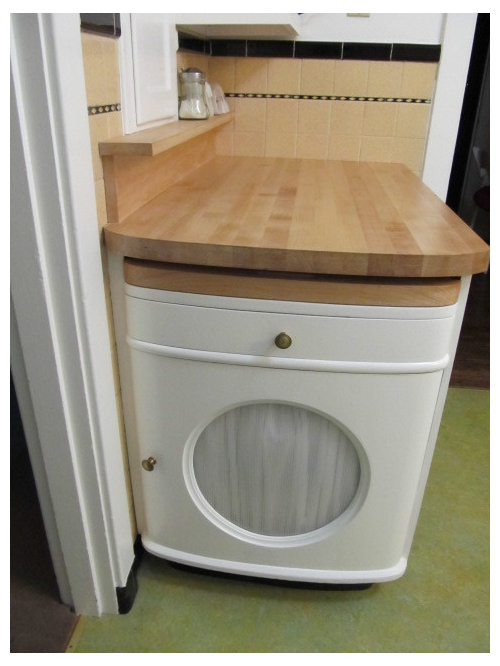
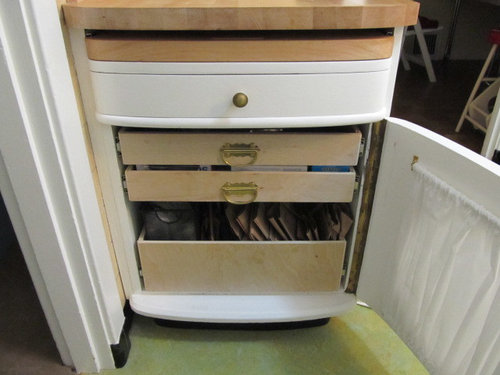
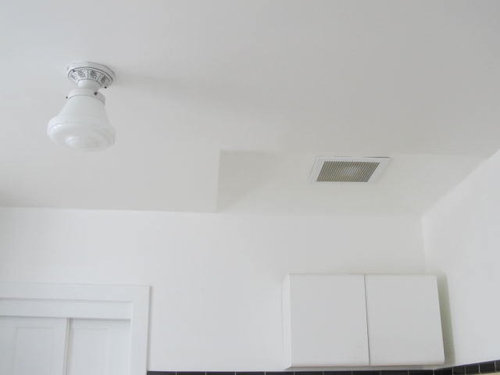
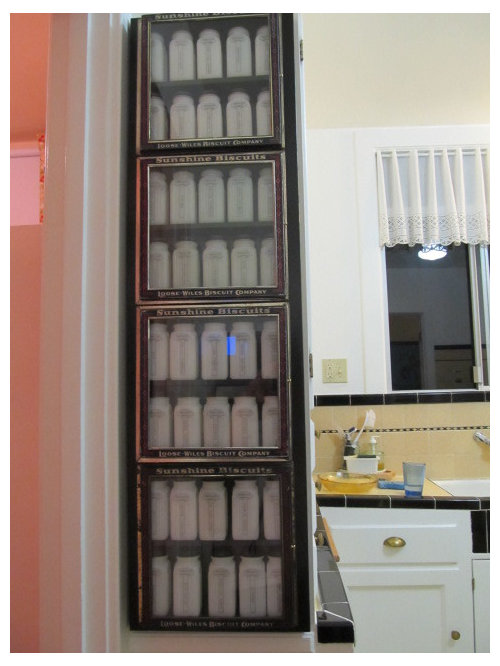
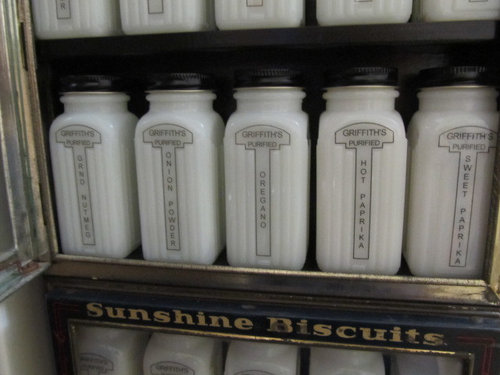


motodetroit
firstmmo
Related Professionals
Arcadia Kitchen & Bathroom Designers · Four Corners Kitchen & Bathroom Designers · Piedmont Kitchen & Bathroom Designers · Ridgewood Kitchen & Bathroom Designers · Reedley Kitchen & Bathroom Designers · Beach Park Kitchen & Bathroom Remodelers · Ewa Beach Kitchen & Bathroom Remodelers · Olney Kitchen & Bathroom Remodelers · South Barrington Kitchen & Bathroom Remodelers · Tempe Kitchen & Bathroom Remodelers · West Palm Beach Kitchen & Bathroom Remodelers · Casas Adobes Cabinets & Cabinetry · Cranford Cabinets & Cabinetry · Glendale Heights Cabinets & Cabinetry · Whitehall Cabinets & Cabinetry1929Spanish
suzanne_sl
ljwrarOriginal Author
motodetroit
angie_diy
ljwrarOriginal Author
mermanmike
function_first
debrak_2008
gsciencechick
iroll_gw
kompy
rosie
ljwrarOriginal Author
ljwrarOriginal Author
angie_diy
TxMarti
User
ljwrarOriginal Author
ljwrarOriginal Author
ljwrarOriginal Author
deedles
ljwrarOriginal Author
User
ljwrarOriginal Author
gwlolo
jakkom
User
ljwrarOriginal Author
crl_
User
gsciencechick
maddie260
ljwrarOriginal Author
a2gemini
jakkom
ljwrarOriginal Author
SaintPFLA
ljwrarOriginal Author
greenhaven
writersblock (9b/10a)
ljwrarOriginal Author
ChristyMcK
ljwrarOriginal Author
ChristyMcK
ljwrarOriginal Author
Catharine442