Floorplan departure--is it worth it?
laughablemoments
11 years ago
Related Stories
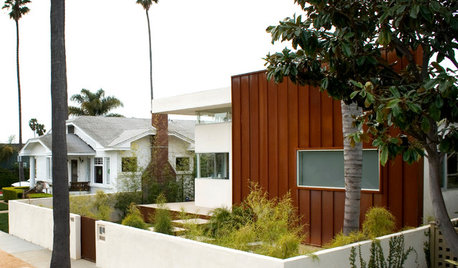
HOUZZ TOURSHouzz Tour: Striking Modern Remodel in Venice Beach
California clients give their outdated beach bungalow a midcentury modern–inspired facelift
Full Story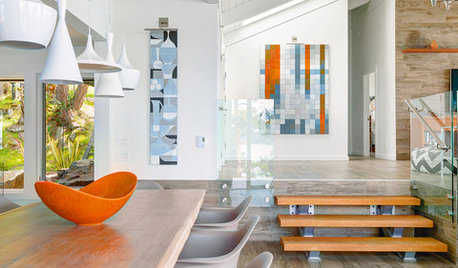
REMODELING GUIDESHouzz Tour: A Fresh Pacific Northwest Take on Midcentury Modern
This updated ’60s modern vacation home honors the past while embracing its sublime surroundings
Full Story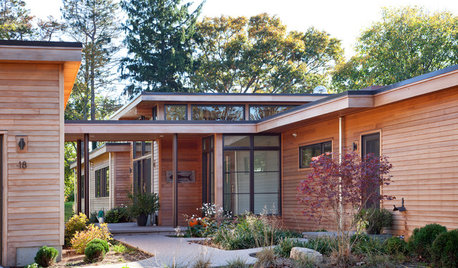
MODERN ARCHITECTUREHouzz Tour: A Modern Renovation in a Colonial-Era Town
Listed as a teardown, a midcentury modern home with harbor views gets a second chance, thanks to one local family
Full Story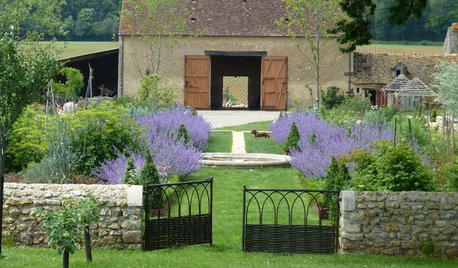
LIFEThe Good House: An Experience to Remember
A home that enriches us is more than something we own. It invites meaningful experiences and connections
Full Story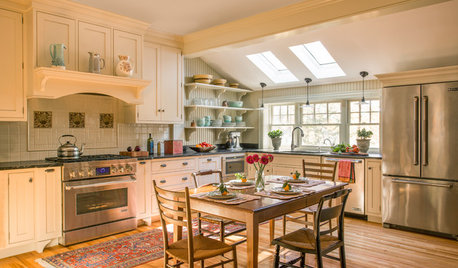
MOST POPULARKitchen of the Week: Swapping Out the 1980s for the 1890s
Beadboard-backed open shelves, a hearth-style stove surround and a roomy table are highlights of this Massachusetts kitchen
Full Story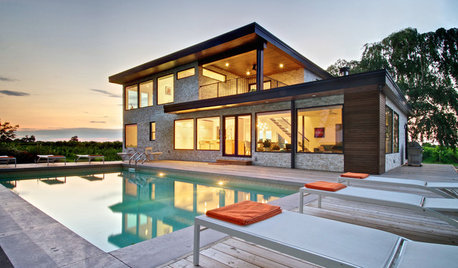
HOUZZ TOURSMy Houzz: Midcentury Modern Style Transforms a Vineyard Bungalow
Spectacular surroundings and iconic design inspiration meet in a major overhaul of a 1960s Ontario home
Full Story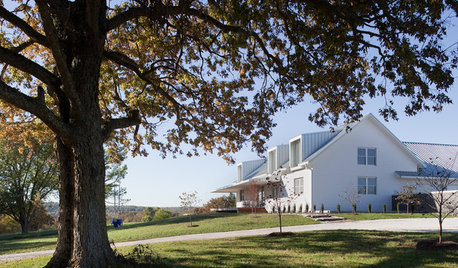
HOUZZ TOURSHouzz Tour: Traditional Meets Modern in a Missouri Farmhouse
Don't be fooled by the gable form. This spacious home on 3 acres has many modern surprises up its sleeve
Full Story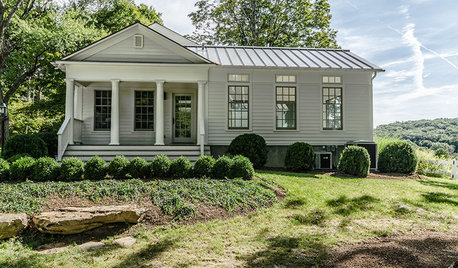
HOUZZ TOURSHouzz Tour: A Revolutionary Renovation in Connecticut
A 200-year-old farmhouse retains elements of its past, like reclaimed wood, yet feels decidedly modern. Yoga, anyone?
Full StorySponsored
Your Custom Bath Designers & Remodelers in Columbus I 10X Best Houzz
More Discussions










liriodendron
laughablemomentsOriginal Author
Related Professionals
Clute Kitchen & Bathroom Designers · Lafayette Kitchen & Bathroom Designers · Verona Kitchen & Bathroom Designers · South Farmingdale Kitchen & Bathroom Designers · Albuquerque Kitchen & Bathroom Remodelers · Newberg Kitchen & Bathroom Remodelers · San Juan Capistrano Kitchen & Bathroom Remodelers · Walnut Creek Kitchen & Bathroom Remodelers · Buena Park Cabinets & Cabinetry · Bullhead City Cabinets & Cabinetry · Mount Prospect Cabinets & Cabinetry · Murray Cabinets & Cabinetry · White Center Cabinets & Cabinetry · Hermosa Beach Tile and Stone Contractors · Yorkville Design-Build Firms