Pics of apron/farmhouse sinks mounted above counter
Anthony
12 years ago
Featured Answer
Sort by:Oldest
Comments (17)
live_wire_oak
12 years agoRelated Professionals
Adelphi Kitchen & Bathroom Remodelers · Blasdell Kitchen & Bathroom Remodelers · Brentwood Kitchen & Bathroom Remodelers · Eagle Kitchen & Bathroom Remodelers · Folsom Kitchen & Bathroom Remodelers · Hoffman Estates Kitchen & Bathroom Remodelers · Republic Kitchen & Bathroom Remodelers · Rolling Hills Estates Kitchen & Bathroom Remodelers · Santa Fe Kitchen & Bathroom Remodelers · Hawthorne Kitchen & Bathroom Remodelers · Langley Park Cabinets & Cabinetry · Little Chute Cabinets & Cabinetry · Los Altos Cabinets & Cabinetry · Vermillion Cabinets & Cabinetry · Shady Hills Design-Build FirmsUser
12 years agomacybaby
12 years agorococogurl
12 years agoGreenDesigns
12 years agoAnthony
12 years agoAnthony
12 years agoGreenDesigns
12 years agoAnthony
12 years agomacybaby
12 years agorococogurl
12 years agopharaoh
12 years agoAnthony
12 years agoboxerpups
12 years agoAnthony
12 years agoCEFreeman
12 years ago
Related Stories
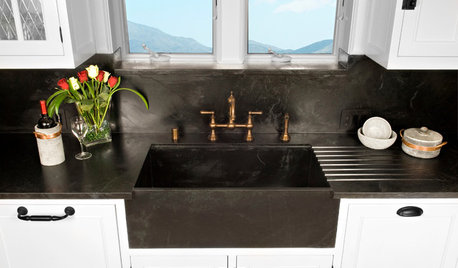
KITCHEN DESIGN8 Apron-Front Sink Styles for Kitchens of All Kinds
Simple or showy, matching or contrasting, apron-front sinks are popping up in kitchens far from the farm
Full Story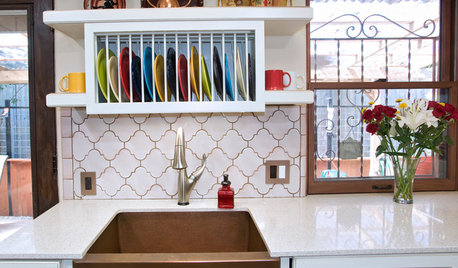
KITCHEN DESIGNDish-Drying Racks That Don’t Hog Counter Space
Cleverly concealed in cabinets or mounted in or above the sink, these racks cut kitchen cleanup time without creating clutter
Full Story
KITCHEN SINKSEverything You Need to Know About Farmhouse Sinks
They’re charming, homey, durable, elegant, functional and nostalgic. Those are just a few of the reasons they’re so popular
Full Story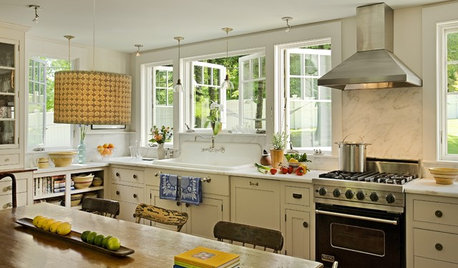
KITCHEN DESIGNThe Return of the High-Back Farmhouse Sink
See why this charming and practical sink style is at home in the kitchen and beyond
Full Story
KITCHEN DESIGNHow to Choose the Best Sink Type for Your Kitchen
Drop-in, undermount, integral or apron-front — a design pro lays out your sink options
Full Story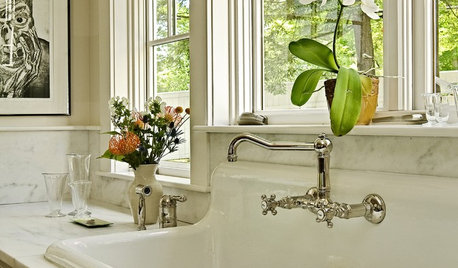
KITCHEN SINKSWhich Faucet Goes With a Farmhouse Sink?
A variety of faucet styles work with the classic farmhouse sink. Here’s how to find the right one for your kitchen
Full Story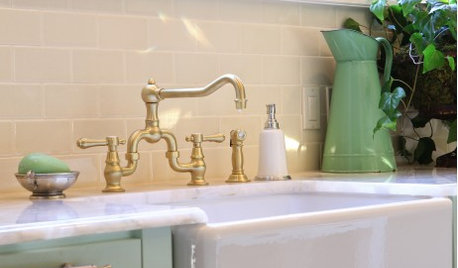
KITCHEN DESIGNYour Kitchen: Farmhouse Sinks
These extra-deep and minimal sinks can go from country to jet set
Full Story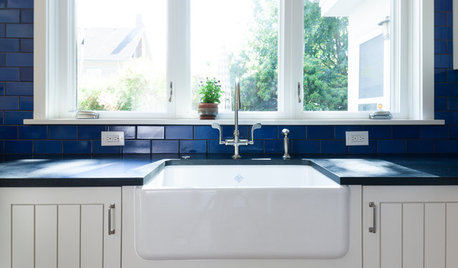
KITCHEN DESIGNKitchen Sinks: Fireclay Brims With Heavy-Duty Character
Cured at fiery temperatures, fireclay makes for farmhouse sinks that just say no to scratches and dents
Full Story
BATHROOM DESIGNShould You Get a Recessed or Wall-Mounted Medicine Cabinet?
Here’s what you need to know to pick the right bathroom medicine cabinet and get it installed
Full Story
KITCHEN DESIGN8 Ways to Configure Your Kitchen Sink
One sink or two? Single bowl or double? Determine which setup works best for you
Full StoryMore Discussions







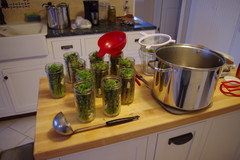
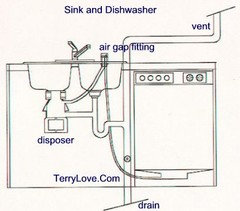


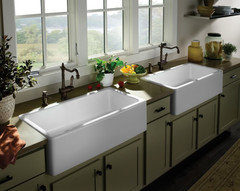
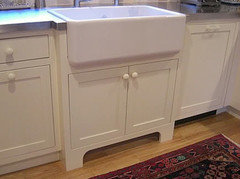
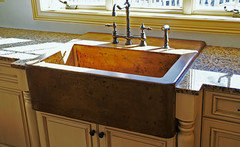
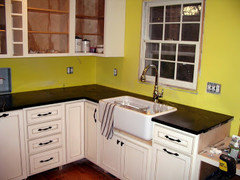



Madeline616