Beadboard or other wainscoting?
judydel
14 years ago
Featured Answer
Sort by:Oldest
Comments (19)
kristin42
14 years agomamalynn
14 years agoRelated Professionals
East Peoria Kitchen & Bathroom Designers · El Dorado Hills Kitchen & Bathroom Designers · Montrose Kitchen & Bathroom Designers · Oneida Kitchen & Bathroom Designers · Athens Kitchen & Bathroom Remodelers · Glen Carbon Kitchen & Bathroom Remodelers · San Juan Capistrano Kitchen & Bathroom Remodelers · Casas Adobes Cabinets & Cabinetry · Burr Ridge Cabinets & Cabinetry · Crestline Cabinets & Cabinetry · Drexel Hill Cabinets & Cabinetry · Prospect Heights Cabinets & Cabinetry · Radnor Cabinets & Cabinetry · Watauga Cabinets & Cabinetry · Baldwin Tile and Stone Contractorskatieob
14 years agodrjoann
14 years agojudydel
14 years agodrjoann
14 years agoaallman27
14 years agoiluvgardens
14 years agotntwalter
14 years agomythreesonsnc
14 years agoloucie
14 years agoartemis78
14 years agojudydel
14 years agotimber.j
14 years agojudydel
14 years agotimber.j
14 years agoprill
14 years agoGena Hooper
14 years ago
Related Stories
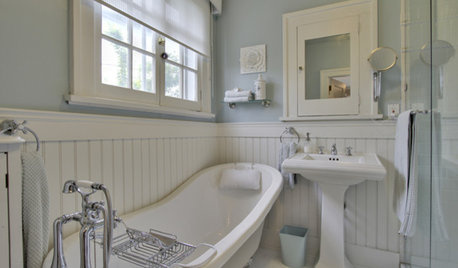
REMODELING GUIDESRenovation Detail: Beadboard Wainscoting
Tastefully protecting your walls from knocks and splashes, beadboard wainscoting is an eye-pleasing design element as well
Full Story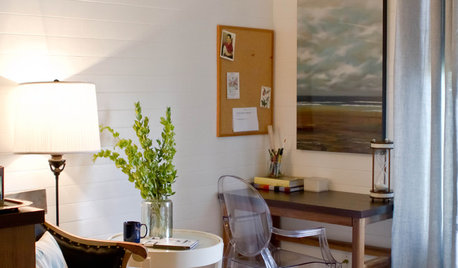
WALL TREATMENTSHorizontal Wainscoting Widens Wall Appeal
Turn beadboard or paneling 90 degrees and watch it wake up your walls in a whole new way
Full Story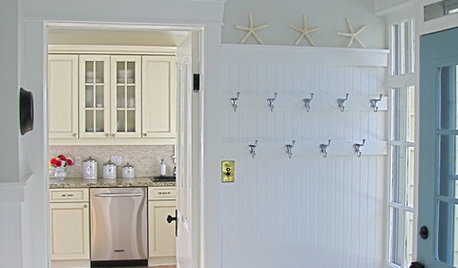
REMODELING GUIDESThe Timeless Elegance of Beadboard
Classic Wall Paneling Adds Instant Beach Cottage Charm
Full Story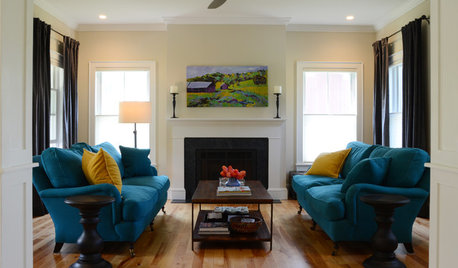
MY HOUZZMy Houzz: Classic Style and Colors in a Vermont Family Home
Beadboard wainscoting, historically inspired paint colors and an open layout define a family’s modern farmhouse-style home
Full Story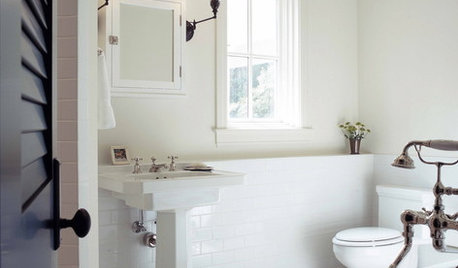
BATHROOM DESIGNSubway Tile Wainscoting Puts Bathrooms on the Right Track
It repels water. It looks clean. It works with many architectural styles. Looks like bathrooms have a ticket to a no-brainer
Full Story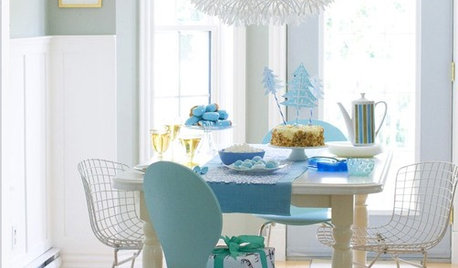
DECORATING GUIDESBeautiful Details: Wainscoting and Paneled Walls
Paneled Walls Add Substance and Style to Both Modern and Traditional Homes
Full Story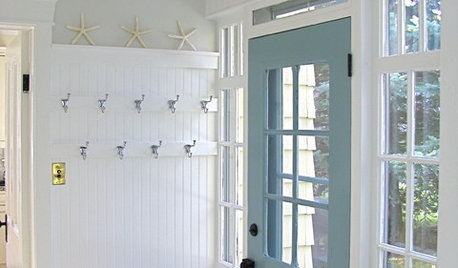
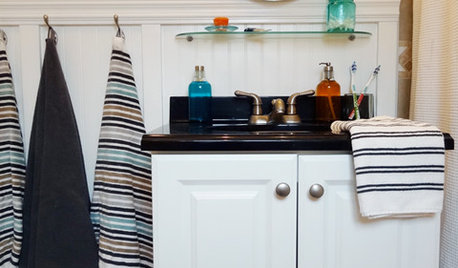
WALL TREATMENTSBeadboard Panels Offer a Shortcut to a Classic Style
Traditional touch: Change up plain bathroom walls with beaded hardwood planks and trim you can install yourself
Full Story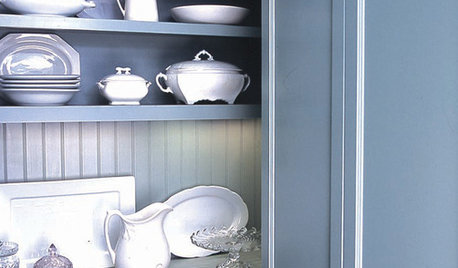
REMODELING GUIDES8 Great Ways to Use Beadboard
Grooved Paneling Works Wonders on Backsplash, Bookshelf, Ceiling or Tub
Full Story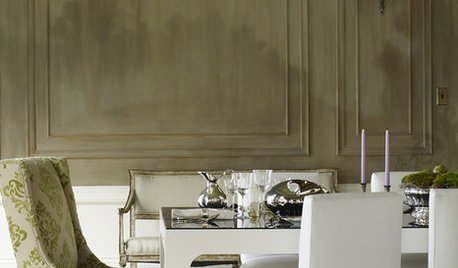
DECORATING GUIDESGive Your Walls an Architectural Dimension
Make a room special with the texture of wainscoting, panels, shiplap and more
Full StorySponsored
Columbus Area's Luxury Design Build Firm | 17x Best of Houzz Winner!
More Discussions






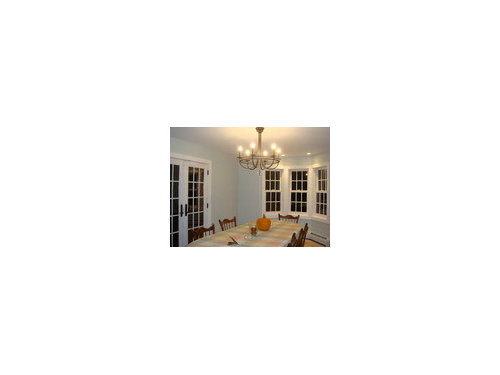
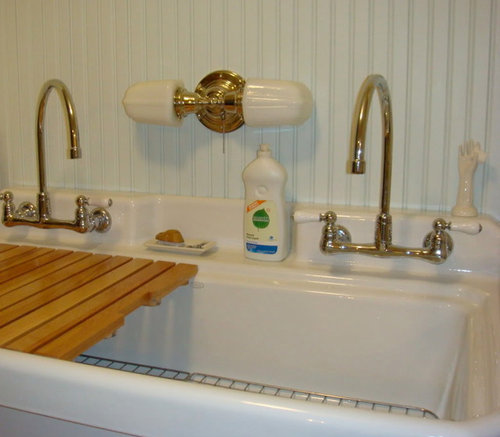
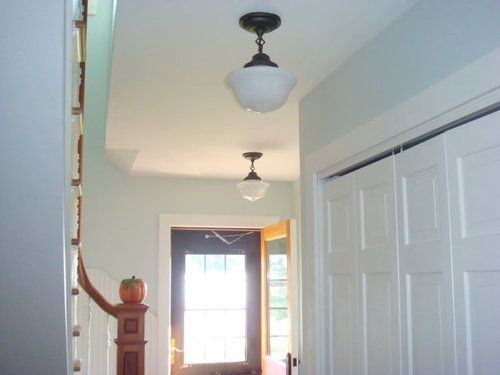
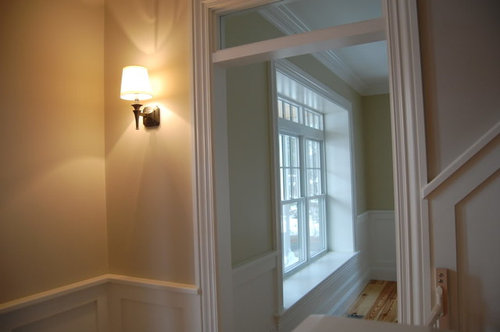
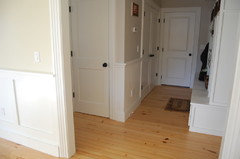
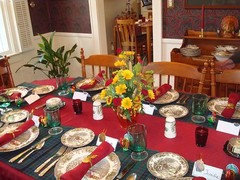
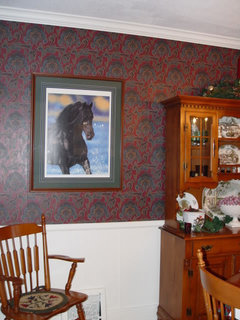
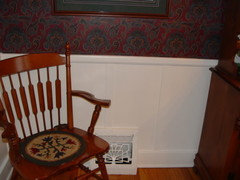
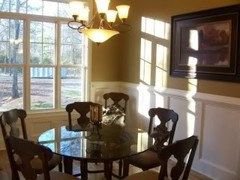
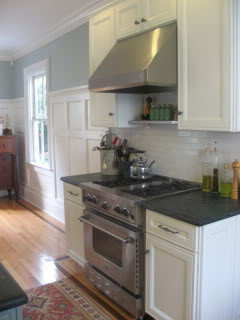
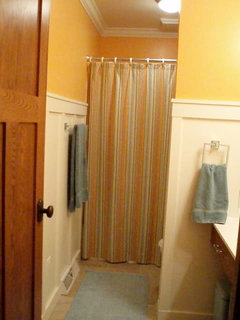



pps7