Do you secretly want to change your new kitchen?
After a few recent posts, I'm wondering if anyone would like to secretly (or maybe not so secretly) make changes to their fairly new kitchen? Do you wish you'd tried a different material...or did you get talked out of something you really wanted? Do you wish you could start over and go with an entirely different style?
I am not trying to cause controversy, but rather I'm hoping we can all learn from the experiences of others. Not that your kitchen isn't beautiful or super-functional, or maybe even perfect for you...but do you ever wish it were a little different?
Hey, and if there's not a thing you would change, post a picture again, because some of us haven't seen them, or at least, not lately! Thanks in advance :)
Comments (45)
dianalo
12 years agoI'd do a couple of design things differently, but nothing major. The most important would be to know what the gc or other contractors were going to mess up and watch them like a hawk in those areas.
I also wish I had known that Marmoleum would scratch up and dent so easily and that we should have done 1 x 1s to make our pattern instead of 1 x 3s mixed with 1 x 1s. I'd also get a better installer for the edges and such under the baseboard and by the door. Since it is all to be removed, that does not matter as much now. I guess having it done wrong got us the refund to get a new floor that won't look damaged when practically new, so buying the wrong sizes worked out in a strange way. I sure wish we could have avoided the stress of all of it. In a perfect world, it would have been installed perfectly, with the right materials and the surface would look nice and not beaten up. We love how it came out, prior to the damage, and how it is not hard on the feet or backs. The quietness of it and not being so cold help too.
Another regret is not knowing it was against code to run the propane line to where we were told to and the gc's plumber then did.
In hindsight, I'd know to measure how high they were installing the venthood and not assume they knew the guidelines or read instructions, or even had common sense.
I'd have bought a different light for our peninsula. The one we got is only ok and not an inspired choice. For what I paid, it should work better with our look. It is too nice to change (esp since we need to recover our finances), but someday, I will change it anyway and resell it.
I would go with all pulls instead of using some knobs.
chitown_remodel
12 years agoIt is difficult to admit this but I would go with better built cabinets.
My cabinets are mid range cabinets. They are maple doors, dovetail all wood drawers, but I am just so nervous about the finish holding up. I have raised panel doors and some of the edges are showing through slightly and there are 2 dings in 2 different doors. They have only been installed for 3 months!
If I could do it all over again I would put more money into the cabinets and less into the counter top (even though I'm in love with my granite) The cabinets are the most difficult thing to change out/redo than anything else in the kitchen. To me they are the most permanent.
I feel like I put too expensive a counter top on not expensive enough cabinets!
As far as function, layout, finish, colors, floors etc. I wouldn't change any of that.
Related Professionals
Agoura Hills Kitchen & Bathroom Designers · Midvale Kitchen & Bathroom Designers · New Castle Kitchen & Bathroom Designers · Piedmont Kitchen & Bathroom Designers · Gilbert Kitchen & Bathroom Remodelers · Hanover Township Kitchen & Bathroom Remodelers · Omaha Kitchen & Bathroom Remodelers · Joppatowne Kitchen & Bathroom Remodelers · Cave Spring Kitchen & Bathroom Remodelers · East Saint Louis Cabinets & Cabinetry · South Riding Cabinets & Cabinetry · Charlottesville Tile and Stone Contractors · Scottdale Tile and Stone Contractors · Aspen Hill Design-Build Firms · Mililani Town Design-Build Firmsjoyce_6333
12 years agoLavendar Lass: You must have been reading my mind. There are many things I love about the kitchen, and a few things I don't. My biggest regret is letting DH pick out things while I was visiting DD. He is trying to rectify those things I am very unhappy about. So for that I'm grateful.
At this time of the year, I feel somewhat guilty that I have so much, and others are struggling. I work for a realtor, and we've had instances where elderly people come into our office and are crying because they cannot pay the rising taxes on the home they've lived in most of their lives. If they can't sell, they will lose their home, and are frightened of what the future holds. So how can I complain that my $100 sq ft granite isn't all I had hoped.
Didn't mean to get off on another subject. Thanks for listening.
plllog
12 years agoNope.
I sometimes wonder about the road not taken, but I wouldn't change even the couple of things that didn't work out as well as I'd hoped. For instance, my faucet can get a little rambunctious for my tough style prep sink. In the scheme of things, big whoop. :)
What I struggle with is my dishwasher. The first one was supposed to have heated dry, but it didn't dry. It was otherwise an excellent dishwasher. The replacement, on the right settings, dries, but on those settings it's not the greatest washer. Merely adequate. And on scrub, it didn't get my baffle filters completely clean. It did for two, but not the other two. That leads me to think that part of the problem is positioning, but shouldn't everything get clean? If I ever find a dishwasher that I really think will make me happier I'll buy it. (Please don't read this as a plea for help--I know what's out there, and I don't want any of it.)
That's the only think I might want to change, however.
doggonegardener
12 years agoI wouldn't change anything about the way it ended up but I must admit, while I thought I did a design plan I only did it part way. When we did our master bath I was really concerned that it share a color scheme with the master bedroom and that it be a masculine space. Neither my DH or myself really like a lot of floral stuff. No frufru in our house. We went with a simple "theme" based around square shapes and a color that had been used as a complimentary color in the master bedroom. It turned out really nicely. When I got to the kitchen, I had a less clear vision. I knew what types of materials and generally what SORTS of colors since we live in an old house we try to stay a little muddy in our color choices. It's worked well for us so far. At any rate, after doing a couple of these little design challenge exercises, I wish I had picked a "theme" of sorts to launch from. I think it would have made it easier. It might not have turned out differently. It just might have been easier to get from point A to point B.
sas95
12 years agoDesignwise I wouldn't change a thing. However, if I were doing things over I would pay more attention to my refrigerator choice, and looked for one with a more functional capacity for us.
cosmo_nj
12 years agoI had one cabinet run that ends in an open shelf - it isn't very functional and I wish I had used that space for wine storage. But that is pretty small stuff. I do havea whole host of ideas for next time, though - things that wouldn't fit in our tiny kitchen.
clinresga
12 years agoBlanco Master Gourmet commercial-style faucet. Looks great, but flow restriction is intolerable. Makes the pulldown spray next to useless. Also have had diverter go bad after only three years, but in their defense, after one quick message sent via their website, we received replacement parts at no charge within days. We are contemplating spending way too much to replace it with a KWC Systema 10.501.144.xxx.
francoise47
12 years agoGood question, LL.
I love my new kitchen.
And spend most of my time appreciating
all of the things that are just right thanks in larger part to
advice from the GW community.But there are a few things I mildly wish I had done differently:
1. I love my microwave drawer. But I wish I had sacrificed the few extra inches in the cabinet next to it to follow the specs for a flush inset micro drawer. I took the trouble to make sure the fridge was flush inset, but not the micro. At the time, having a wider adjacent cabinet seemed more important. Just a small aesthetic quibble.
2. I wish I had followed my initial wish list item of open lower storage on the island. I have plenty of open storage in the kitchen on the upper walls. But I'd love a big open shelf down low to store the big stock pot and dutch oven.
Especially this time of year, I feel like I am hauling them out of the lazy susan -- their 'home' -- too often.3. I wish had insisted that the contractor use caulk and not grout on the line where the backsplash tile meets the counter. The grout started cracking within a few weeks of starting to use the kitchen. Now either I have to take it out and caulk or wait for our contractor to have some free time between other jobs. Meanwhile, I have to put a dish towel behind the faucet to make sure I don't get water leaks into the splitting grout.
4. I wish my banquette seat was an inch lower. Once the seat cushions arrive it became clear that they were not going to compress as much as I had thought they would when someone sat on them. To lower the banquette at this point is not a huge deal. But it will take my DH a half day or so of his labor. It would have been great to get it right the first go around.
5. I wish I had told our electrician that I would be responsible to buying the 4" recessed lights. He seems to have bought some cheap off brand with gimbal trim that is impossible to fit completely flush against the ceiling. Since it isn't completely flush, it creates a little halo around the rim of the recessed trim that looks very sloppy. Down the road my saintly DH will have to replace all the recessed lights.
6. I love my faucet and sink but I do get more splashing than I did with my old sink. For the life of me I don't understand why. If anyone understands the physics of kitchen sink splashing, I'd love to know!
7. I wish I had selected a slightly thicker walnut island top. I picked a 1 1/2 inch top. I wish I had upped it to 1 and 3/4 inch for more presence. I also wish I had allowed for a slightly bigger overhand of the island top, perhaps a full 1 inch overhand rather than the 1/2 or 3/4" I have.
ellendi
12 years agoI would have a creamier white with my brown toned granite. At times my combo has too much of a contrast. But for the most part I am OK with how my kitchen turned out.
I always give this advise when this type of topic comes up and that is, try to pick all three elements when planning your kitchen. The cabinet color, the backsplash and the granite. You might change along the way but it would have helped me not make the mistake on my backsplash.
Also, don't be rushed with your choices. I might have picked a different granite if I would have stepped back and looked further.formerlyflorantha
12 years agoit's no secret: I am disgusted that DH overrode me regarding the finish on the windows. He wanted real wood with clear finish, I wanted vinyl or paint or something that would not rot. Now that we have a condensation problem, the oak trim on windows is already going black in a couple places. AARGH! And he won't let me leave my pricey top-down/bottom-up double honeycomb insulating shades in place because the condensation needs to evaporate--he changes my shade settings all the time, leaving the middle of the windows covered but below the shades I get a great view of eight parked vehicles and six garbage cans and everyone's recycling bins on Monday morning. Not pretty and the shades look stupid.
We are negotiating on an air-to-air heat exchanger to help with fresh air and humidity issues. Hope it will help. Meanwhile, to cut the condensation, we use dishwasher sparingly, heat water in microwave instead of teakettle, and DH is running the range vent a lot, which squashes conversation.
No secret, but no cheap solution either. At this point, the kitchen aesthetic is based on DH's wood, wood, wood mania and there is absolutely no likelihood that we would change to paint for the wood trim. We're committed.
trailgirl
12 years agoOverall I love what we did. However, the faucet/sink combo doesn't work well. Major splashing. I too keep a dishtowel behind the faucet to keep things dry. I also wish I had spent a little more time on symmetry, We have a tray ceiling that should be a bit bigger in one direction and the kitchen faucet and over the sink light aren't lined up with the kitchen window as well and I would have hoped. I am probably the only one that notices, but .....
bostonpam
12 years agoOverall I LOVE my kitchen but in my "next kitchen" (as my DH moans)
1. I would have deeper upper cabs on the sink wall. I pulled out the lowers 2" and I should have made the uppers 3" deeper. By far this is my biggest regret.
2. My overhang seating is 17.5" deep. I should have kept it at 16" and gave 1.5" to the 2 cabinets at the end.
3. Should not have paid extra for a spice shelf/cab on the door in one cabinet. The spice shelves are fixed (less useful). I would take it out but the cabinet shelves are cut so that the door can shut with the spice cabinet. UGH!
4. I love my cherry cabinets but I'm getting a lot of dings. I think it's the nature of the beast (or wood). I had maple before and didn't notice all of the dings. Maybe I should have gone with Crown Point (but I saved over $6K going with Cabico).
5. I don't think I needed all the recessed lighting. Personally I hate recessed lighting and it doesn't go with the house. This is the only room (well besides the mudroom) that has recessed lighting.
6. I HATE my Pella exterior french door. That triple lock is a real pain to use. For over 8 months we didn't realize our back door wasn't even locked! I think this may be the 1st to go but unfortunately it matches the 5 windows next to it.
eugenie11
12 years agoOur remodel, which began Oct 17 and was supposed to take two weeks, is still unfinished. I am close to posting pictures here, where everyone has been so helpful, but I'm just waiting to get all my Christmas cookie baking equipment and packing materials off the counters. But I did draw up a list one night of Loves and Hates - just to remind myself there were some Loves.
Here is what I would change (aside from the contractor), had I known then what I know now:
I would not have spent $1,500 on the Rohl faucet - Like clinresga, I also hate how the flow restrictor destroyed my formerly excellent water pressure - I finally had my plumber take it out (the contractor's plumber insisted my water pressure was "always like that.") Clinresga - you might want to try that. It's a little ring inset in the aerator. Once it's gone - bliss.
I would have taken the time to custom design a range hood that works with my low ceilings. I went with the only ready-made one whose specs would work and it is so low, I bang my head on it daily.
I would have stood over the cabinet-maker, who also made the island top, and yelled, "Take notes, dude!!!" Our delays began with the island coming in minus the 12" overhang and the custom cabinet just... totally not what we asked for. Both had to be redone. The cabinet came in wrong the second time, too. Tape measure, anyone? How about a picture with your iPhone? I thought these were the easy things.
I don't love my ElectroLux double wall ovens. I never had such fancy ovens with a hundred options and, being a big baker, was really looking forward to that convection... But the oven takes forever to preheat, the temperature fluctuates (burned cookies in one corner, raw in the other), my old GE from the 80s cooked faster... maybe I just need to get used to it. And the curved design doesn't match my sharp SubZero (petty, I know). I wish I'd spent more and chosen the Viking.
I do love my induction cooktop! And I've polled all our recent dinner guests, on whether they notice the island looks like it was made in two pieces (because it was), it doesn't seem to bother anyone but me.
Now, can anyone tell me the standard late fees I'm entitled to impose? We didn't write it into our contract, but at this point, I don't know how else to get this guy to finish (during the delays with cabinet maker, he moved on to other jobs, naturally).
Any advice? Two weeks has turned into two months! And counting!
Thanks, all! Happy holidays
macybaby
12 years agoI secretly wish I had a different house - there are a lot of things I would have loved to do differently, but physical constrants made it cost prohibitive - serioulsy cost prohibitive.
There are few little things that I've changed and plan on changing, but they are more cosmetic in nature.
tracie.erin
12 years agoI am not done yet, but I should have gotten bigger windows. We redid the siding already so I'm locked in :(
Jody
12 years agoWaiting for BS install and pretty sure I'll be happy with it. Love the Delicatus Brown granite and copper farm sink!!! (Even if it has a scratch already on the apron part!!)
HOWEVER, I do need to do *something* with my 32 yr. old Oak cabinets. And this is kinda stressing me out.
I can: *gel stain them (not real dark tho, just enough to make them a little more brown toned); * paint them ~ the Annie Sloan Chalk Paint really intrigues me OR Fine Paints of Europe ~ think the chalk paint would be less work!!
jody
RICSFAN
12 years agoJJean which BS did you use? I too have Delicatus Brown granite and we're (I) having a really hard time with the BS. DH is tired of coming home to yet another sample being displayed on the counter.
CEFreeman
12 years agoI guess I'm lucky in this respect to be building my own kitchen slowly, when I have saved the $$ for the next item.
I know -- HAD I known, I'd have put the microwave in the peninsula. Right now it's in the credenza, but even if I dig out the peninsula base, the credenza micro cabinet is specially made, 21" deep, The peninsula would have a corner in it and still not deep enough for stools.
I would have planned for wall ovens, even though I don't cook much being by myself. Because of all the continuous construction clutter, I want visual peace and nothing on the counters. The day will come.
Ironically, there isn't much I'd change in my entire house, other than materials. I hate my large, 81"w windows and would have put in tall, narrow casements. Still not impossible someday.
I'd have insisted on French doors for the sliders. I like the tall, horizontal bottom part of the frame, which you cannot get in a slider. It will come.
I will save to get one of those step-in tubs, simply because they're cool.
I will finish projects: tile in the master bath, electric in the remaining 2 rooms, trim & moulding everywhere, the mudroom drywalled and finished, the back porch ceiling finished, the dog porch completed, the electric in and my still-in-the-box 3 year old grill put together. Front? A 67' porch into deck finished, columns (front and back porch) clad, retaining walls built, maybe someday? A driveway. I'll build my closets.
I can't wait to have what drywall I do have finished so I can paint! I'll stop now.
I'm really liking how my kitchen is coming!
califkitchen
12 years agoI wanted honed marble on my island and honed absolute black on my perimeters. Granite guy convinced me that polished marble would age a lot more gracefully and honed absolute black would show EVERYTHING and I'd be miserable. Ended up with polished marble and honed labrador black. The honed labrador black is basically bulletproof and hides everything. And the polished marble looks great. BUT I do often wonder what my kitchen would have looked like had I stuck to my guns!
carybk
12 years agoI let GC decide what to do where different moldings met and it looks ridiculous. Will have to redo.
I looked at wall paint colors in the workers' lights, which were way different than our actual lighting, and we are repainting two relatively small places as a result.
Switched some lower drawers to a cabinet at the last minute out of anxiety about having room for really big things. Really it was more anxiety that we had lower cabinets when I was a child and surely I need at least one of them now. Drawers would be much better. Will retro-fit ROTS one day.
jgopp
12 years agoGone with 42inch fridge instead of 36, now that I am using the kitchen I realize it is a bit too small for my liking but I've learned to live with it. I also would have researched viking more and probably chosen a different hood that looks similar to the one I have now.
I would have also raised the cabinet above my bar 4 inches so I could fit true sized tap handles. But whatever the cabinet space is pretty nice too.
Jody
12 years agoRICSFAN .... Hope you're loving your granite as much as we do!!!
I am getting Jeffrey Court Chapter 12 in 6x6 tiles, French Crema (color). They will be set on the diagonal, except for the area behind the sink, they will be laid in block fashion around an arched box.
I am also going ahead with an arched area behind my sink, as that is what I had my heart set on and I do have other arched areas in my kitchen. So, I am using a thin 3/4" Jeffrey Court border to outline the arch and using Encore Ceramics, San Marco Series, 1x1 crackle tiles inside the arch. Morrell color (which varies between a brownish to greenish color ~ description says: khaki brown. Picks up the colors from the granite very well.
I, too, had many, many samples home on the counter (every day a different one!!!). I finally went to a tile showroom (luckily within 15 mi. of our home) and the ladies their really helped me.
I will post a link for the Jeffrey Court. It looks handmade, with the edges being irregular on some of the pieces. I am using the same color for the grout.
I'm hoping it will come in next week .... knew it wouldn't make it for Christmas. Good luck .... *our* granite is busy .... but, oh so pretty ;)
jody
Here is a link that might be useful: Jeffrey Court Chapter 12
skyedog
12 years agoWe would like to change one of overhead fixtures out. As soon as the electrician hung it up DH and I didn't like it - I know which vintage style light I would put in I just need to spend the time to find it at the right price. I would also think about changing my backsplash. Even after we photoshopped it and did a mock up with card stock it turned out different than I imagined. The colors are beautiful but because the tiles are handmade I think the finished product is the wrong look with the rest of the kitchen. I still like it and I have yet to figure out what else I would put in but I can't help but feel that it could be much nicer.
susanka
12 years agoQuite a few things (although I've already changed my BS three times). It was the unknown unknowns that got us. I really like my granite, but it's dark and shows every fingerprint. Ditto the SS appliances. My oak cabs are looking more and more orange to me every day; I would still get wood, but probably not oak. There is also only one small northeast-facing window, and it's a little darker than I thought it would be even with our huge windows directly opposite in the open floor plan we have. Wow, and that's only the kitchen. We'd actually build a whole different type of house; we hired the wrong contractor and didn't get the elevations and plans we should have had, being first-time new-home-builders-from-scratch.
One thing we wouldn't change at all is the view; it's why we bought this land. We see a mountain, valley, and lake every day, and never get tired of looking; it changes all the time.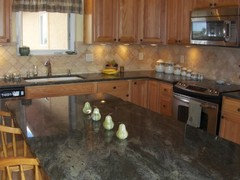

{{gwi:32616}}
rosie
12 years agoSomeone once posted an article summarizing findings to the effect that people often wrap all the alternatives passed up into one vague but sparkly might-have-been package, against which the choices lived with for what they are aren't able to compete. I suspect those who never learned what really pleased them before leaping are especially vulnerable to being caught up in the trawling nets of fashion. This is an area where bringing some age and experience of oneself to the task really helps.
Being an oldie with decades of "I've always like that" and "I want to have that again" behind me, there's very little I'd change in mine, and it's all outside the cooking area per se. I will say having a very tight budget (NO borrowed money, NO raiding savings) also helped in that almost all the pricey choices people go back and forth over never made it to our table for consideration; I was forced from the very beginning to concentrate on what I really, really wanted. The basics. Nice, sunny room with lots of windows pointing the right directions. Plenty of work space. Amazing how far those took me, what a nice place this created. Knowing that, amazing how serenely I can walk away with a smile after sighing over some gorgeous tile in a shop. How nice to know almost nothing would be too expensive to replace eventually if I ever wanted. I recommend it.
blfenton
12 years agoI would not change any of the function/layout of our new kitchen but I would
- reconsider and probably buy the microwave drawer instead of the undercounter microwave. I can't wait for the MW to self-destruct so that I can buy the MW drawer.
- not have changed my mind about the vent that I bought and wish I had kept the one that I originally bought but it was $1000 more. Purely for aesthetic reasons.
- looked more seriously at more colourful granite. I still may have wound up with the GO that I have, which I do love, but I was quite insistent with the KD about having a neutral colour palette and she followed my wishes so it is my fault.
- wish I didn't insist on a neutral palette (throughout our whole house reno) as I am now trying to inject some colour into the space.These are just little things and I do realize how lucky I am that we were able to do a whole house reno without going into debt. No more savings in the bank, but oh well.
pps7
12 years agoOf course!
Gray painted cabinets instead of white (love white but maybe gray would wear better?)
La cornue range and hood instead of wolf
quartz counters instead of AB.
Bridge faucet...even if I had to do a side spray, they are so pretty :)
Stacked taller cabinets
Of course all of this would double the cost of my kitchen. so not really feasible.
I do love my kitchen, it's my second favortie room in the house. And I wouldn't change the layout, that's perfect.
mudhouse_gw
12 years agoI have read this all twice. Many pricey options will never make it to my table for conversation either, but thanks to all of you who take the time to post what you might do differently again. It really does help those of us who haven't plunged yet.
Holy cow, Susanka, what views.
redroze
12 years agoYes, and not secretly! And I love my kitchen, but know I'd love it even more if I could change three things:
1) Change my Blanco silgranit sink from Biscuit to Silk colour
2) Change the island countertop to Calacatta or Statuary marble (I'd do honed, but my husband would want polished)
3) Change the perimeter counters to a honed surface that would match the grey veining in the marble - probably a honed Silestone.susanka
12 years agoMudhouse, those pricey options were another factor in how we didn't get the house we originally thought we were going to have. Our kitchen is pretty small, but adequate for us, and our granite wasn't an expensive one. Still, it is a holy-cow view, I agree. I enjoy posting it once in a while. And we can fish and go boating (no motors) in the lake, which you can't see on these photos, so we have a lot to enjoy.
redroze
12 years agoAnd just to explain, I LOVE my Bianco Antico granite. But if given the choice again, I would have done marble and Silestone. The reason I didn't was due to fear of maintenance. After reading more and more GW accounts of living with marble in the kitchen, and after having Calacatta marble in our bathrooms, I know my family and I could easily handle it.
fks3
12 years agoI haven't posted my pictures yet - the only thing I would change is having side-bu-side refrigerator rather than French door. I think someone mentioned less door space in the French door version. I find myself moving things around to hold milk, juice, jams - does not hold as much as side-by-side fridge side.
sochi
12 years ago1. My microwave/speed oven location isn't ideal, it should be under a counter somewhere. But ... I don't know where. So I guess I wouldn't change it.
2. I wish I didn't have hardware on my cabinets, but rather open semi-circles like this:

DH talked me out of this no hardware look. I haven't forgiven him yet.
3. Still don't like my exhaust fan. Wish there were effective downdraft fans.
xc60
12 years agoThere were a few things we changed, we originally had a glass backsplash and stainless steel chimney style hood fan, but the kitchen felt cold and sterile. We removed the glass and put in a different backsplash and removed the chimney range hood and replaced it with valance and hood cabinet. The kitchen now flows better visually and has a much warmer feeling.
We also had clear glass installed in our upper cabinets but now wish we had reeded glass inserts instead. I can't get the clear glass clean no matter how many times I try and the cabinets are also lighted which show off the streaks even more . :(Other than that I love our new kitchen. :)
coastal_modern_love
12 years agoWOW!! Lots of honest replies!! Lavenderlass what a great topic! There are actually LOTS of people like me out there ;)
So my SECRET change would be my refrigerator, I would have liked to add an 18" all fridge to my current piece to use just as a beverage and snack unit instead of a separate beverage fridge under counter. Didn't think I'd need such a big fridge. But as the kids and extended family grows, I am always in need of extra fridge space in the kitchen. Everything else FUNCTIONS perfectly. A couple of cosmetic changes here and there are always on my mind, but otherwise I love my kitchen.
(So glad to know I am not the only bored, spoiled person out there that should find another way to enjoy life!!! Wait, I am NOT the one calling anyone these names. This is what I was told in another post when I asked for opinions on an island color change.)
mgreenman
12 years agoThis is such a great thread. I've learned so much on here from seeing/reading what people have done, but in some ways, it's even more instructive to learn what they'd have done differently. The more that I think about changing my kitchen, the more I want to just keep it as it is. (And maybe splurge at the Container store for better storage organization!)
scootermom
12 years agoSusanka! That view! Oh my goodness. That viewwww! Wow.
I really like your granite, too.
Buehl
12 years agoI love my kitchen, but the one thing I would absolutely change is the lack of a trash pullout in my Prep Zone! The only trash pullout is next to my cleanup sink in the Cleanup Zone...across a 6-foot aisle from my Prep & Cooking Zones. I find that I have far more trash & recyclables when prepping and cooking than I do while cleaning up...and for a longer period of time! So, I traipse across the 6-foot aisle with trash/recyclables, often dripping as I go, to get to the trash pullout.
I would give up my two 6" pullouts and push my cabinet run to the left & right approx 3" in each direction to get an 18" double-bin pullout on the Prep & Cooking Zone side.
dianalo
12 years agoSo nice to hear that people are mostly satisfied with their new kitchens. With hindsight, we could all do better, but hindsight is what you get after you need it, lol...
The real big regret is having a lousy company do our work. Any little design things we would have done differently don't mean anything compared to that. Visually, I really like it. Functionally, (once we are allowed to hook up our stove and the venthood gets repaired), it will work out wonderfully. I have been using it as it is, with a single plug in burner, a non-working vent and with a floor that needs replacing and it is still 1,000 times better than the old space because it holds so much more and I have room to breathe and work in it. I love the appliances that are working and our new sink with room on each side of it. The drawers work great and the pantry pullout is still a thrill. I try to focus on how great it is rather than what still needs doing (who knew our backsplash would be still a long way off at the one year mark, despite having all the tiles for months?). I'd really be happy to be at 100% functional, but am grateful for what we do have. Having an icemaker and dedicated filtered water faucet are really pluses. I use the ice every day in our older son's lunch water bottle to keep his lunch bag cold. Making ice tea is so much faster with the faucet than waiting for the old filter attached to the main faucet. I love our shallower sink because we don't get splashed. It also helps that it is set back an extra inch or so. Reading about others having splashing brings back memories of our old set up. It was a real pet peeve.
I think if we had a lot more money in the budget, our kitchen would come out very much like it has (not referring to the unfinished state, but the elements and design). I agonized over most of the choices, although the peninsula light was chosen in haste on a deadline, and am happy with them. Since I can resell the peninsula light and won't spend as much on the next one, I won't feel guilty swapping it out. It is just too much for the spot it is in. I can use lower wattage bulbs, but it is dominating and not in a good way.
OT - I wish I had the chandy in the dr on a dimmer. It is also bright, but maybe when the ceiling is done and the shades are on, that will tone it down. The darn gc charged so much for every change that I was not looking to add any more and did not pay enough attention at that point. I was burnt crispy by then. I hope to have a chance to fix it someday soon, but I suspect other items will come first.annvw
3 years agoWe did our kitchen six years ago, and yes I wish I could have changed out the cabinets the moment they were delivered.
I wanted coloured cabinets, but DH had no desire for coloured blue cabinets. We went with a maple veneer, it’s ok but not what I wanted.dcraider
3 years agoWe are just finishing up a pretty high end kitchen from a bare basic cramped tiny one. The one thing I think we would of changed is going with the all wood cabinets rather then combo of some wood, and pantry as painted. Painted cabinets looks great but the paint is so fine and easily blemished and even paint correction is not uniform. It's a pretty high end cabinet maker but I think we would of pushed back a bit from the designer. I was learning pretty quick that although we love our designer, they sometimes do things for look or trend then function so be prepared to push back to get function 100% of the time! Good luck.
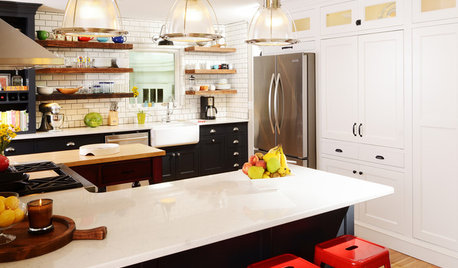
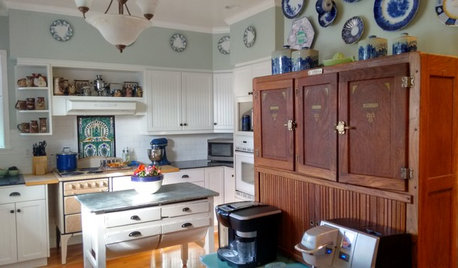
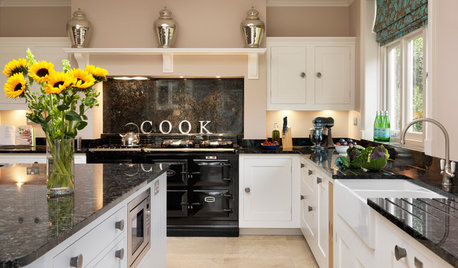
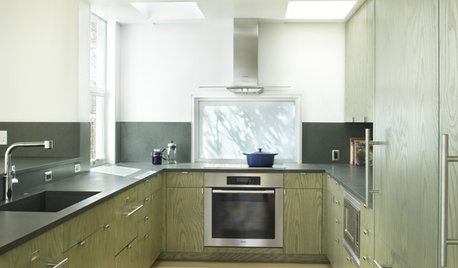
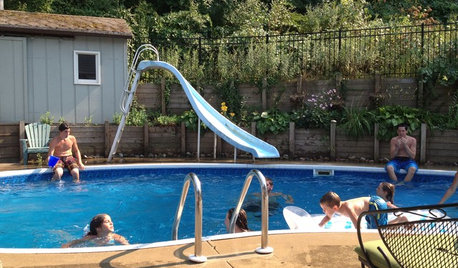
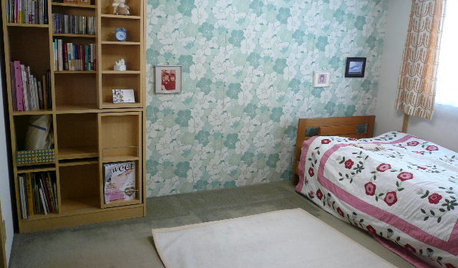

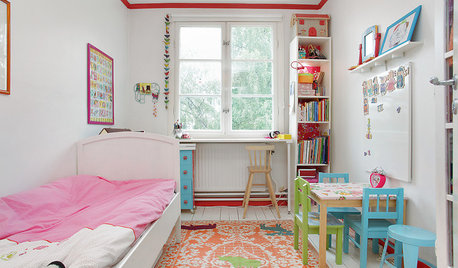

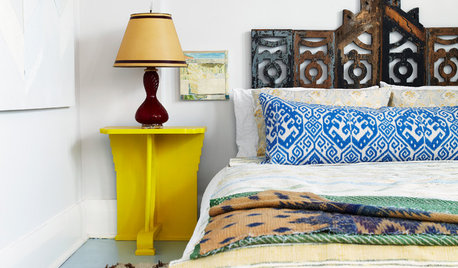









batmansmama