height of cabinets with 8 ft ceiling ,,opinions please
elyn00
16 years ago
Featured Answer
Comments (35)
teedup1
16 years agopcjs
16 years agoRelated Professionals
East Islip Kitchen & Bathroom Designers · El Dorado Hills Kitchen & Bathroom Designers · Knoxville Kitchen & Bathroom Designers · Clovis Kitchen & Bathroom Remodelers · Dearborn Kitchen & Bathroom Remodelers · Jefferson Hills Kitchen & Bathroom Remodelers · Sioux Falls Kitchen & Bathroom Remodelers · Vienna Kitchen & Bathroom Remodelers · Lawndale Kitchen & Bathroom Remodelers · Mountain Top Kitchen & Bathroom Remodelers · Brea Cabinets & Cabinetry · Ham Lake Cabinets & Cabinetry · Murray Cabinets & Cabinetry · Farragut Tile and Stone Contractors · Shady Hills Design-Build Firmsteedup1
16 years agorhome410
16 years agopcjs
16 years agoweedyacres
16 years agorhome410
16 years agoalexrander
16 years agosvwillow1
16 years agoglad
16 years agopatti823
16 years agobeatrix_in_canada
16 years agobrutuses
16 years agoamsunshine
16 years agomonroviamom
16 years agoalku05
16 years agoweedyacres
16 years agorhome410
16 years agoinmydreams
16 years agosilvia_2007
16 years agoalku05
16 years agofriedajune
16 years agoalwaysfixin
16 years agosue36
16 years agopatti823
16 years agobrutuses
16 years agozelmar
16 years agodcwesley
16 years agonapagirl
16 years agojt562
16 years agopupwhipped
16 years agosvwillow1
16 years agodt516
2 years agoShannon_WI
2 years ago
Related Stories

DECORATING GUIDESNo Neutral Ground? Why the Color Camps Are So Opinionated
Can't we all just get along when it comes to color versus neutrals?
Full Story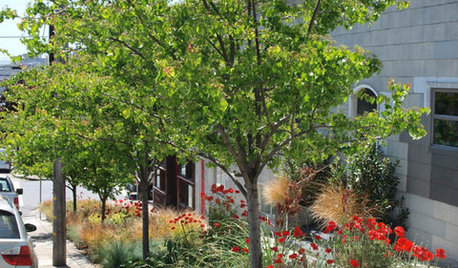
CURB APPEALTake Your Hell Strip to Heavenly Heights: 8 Design Ideas
Trade weedy dirt and trash for a parking strip filled with wispy grasses, low-growing flowers and textural trees
Full Story
CEILINGS13 Ways to Create the Illusion of Room Height
Low ceilings? Here are a baker’s dozen of elements you can alter to give the appearance of a taller space
Full Story
KITCHEN CABINETS8 Cabinetry Details to Create Custom Kitchen Style
Take a basic kitchen up a notch with decorative add-ons that give cabinets a high-end look
Full Story
BATHROOM DESIGNThe Right Height for Your Bathroom Sinks, Mirrors and More
Upgrading your bathroom? Here’s how to place all your main features for the most comfortable, personalized fit
Full Story
MOST POPULAR8 Great Kitchen Cabinet Color Palettes
Make your kitchen uniquely yours with painted cabinetry. Here's how (and what) to paint them
Full Story
KITCHEN DESIGNPopular Cabinet Door Styles for Kitchens of All Kinds
Let our mini guide help you choose the right kitchen door style
Full Story
DECORATING GUIDESEasy Reference: Standard Heights for 10 Household Details
How high are typical counters, tables, shelves, lights and more? Find out at a glance here
Full Story
BATHROOM DESIGNHow to Match Tile Heights for a Perfect Installation
Irregular tile heights can mar the look of your bathroom. Here's how to counter the differences
Full Story
KITCHEN STORAGE8 Cabinet Door and Drawer Types for an Exceptional Kitchen
Pick a pocket or flip for hydraulic. These alternatives to standard swing-out cabinet doors offer more personalized functionality
Full Story





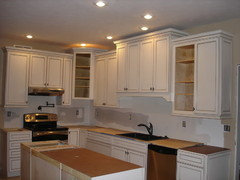
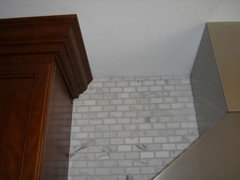
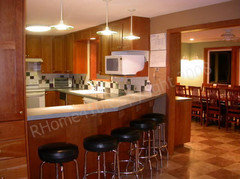
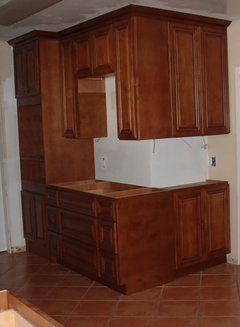
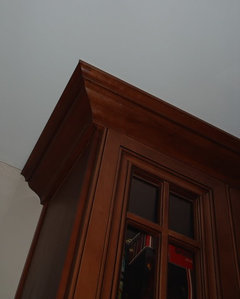


jmfromil