Reveal (and another ABB club member)
threegraces
10 years ago
Featured Answer
Sort by:Oldest
Comments (58)
bpath
10 years agolast modified: 9 years agodebrak2008
10 years agolast modified: 9 years agoRelated Professionals
St. Louis Kitchen & Bathroom Designers · Boca Raton Kitchen & Bathroom Remodelers · Chicago Ridge Kitchen & Bathroom Remodelers · Deerfield Beach Kitchen & Bathroom Remodelers · Lisle Kitchen & Bathroom Remodelers · Eureka Cabinets & Cabinetry · Indian Creek Cabinets & Cabinetry · Maywood Cabinets & Cabinetry · Milford Mill Cabinets & Cabinetry · Phelan Cabinets & Cabinetry · Elmwood Park Tile and Stone Contractors · Santa Monica Tile and Stone Contractors · South Holland Tile and Stone Contractors · Soledad Tile and Stone Contractors · Honolulu Design-Build Firmsillinigirl
10 years agolast modified: 9 years agoschoolhouse_gw
10 years agolast modified: 9 years agokam76
10 years agolast modified: 9 years agoinfinitylounge
10 years agolast modified: 9 years agoromy718
10 years agolast modified: 9 years agodeedles
10 years agolast modified: 9 years agokksmama
10 years agolast modified: 9 years agoltlfromgardenweb
10 years agolast modified: 9 years agodccurlygirl
10 years agolast modified: 9 years agoenduring
10 years agolast modified: 9 years agoa2gemini
10 years agolast modified: 9 years agowestleyandbuttercup
10 years agolast modified: 9 years agomagsnj
10 years agolast modified: 9 years agokariwb
10 years agolast modified: 9 years agokariwb
10 years agolast modified: 9 years agothreegraces
10 years agolast modified: 9 years agowestsider40
10 years agolast modified: 9 years agothreegraces
10 years agolast modified: 9 years agoMags438
10 years agolast modified: 9 years agoHolly- Kay
10 years agolast modified: 9 years agorosefolly
10 years agolast modified: 9 years agoikeltz
10 years agolast modified: 9 years agothreegraces
10 years agolast modified: 9 years agoikeltz
10 years agolast modified: 9 years agogr8daygw
10 years agolast modified: 9 years agoozzyjude
10 years agolast modified: 9 years agojennvettek
10 years agolast modified: 9 years agothreegraces
10 years agolast modified: 9 years agopeony23
10 years agolast modified: 9 years agothreegraces
10 years agolast modified: 9 years agoplnjmw
10 years agolast modified: 9 years agoa2gemini
10 years agolast modified: 9 years agoritaweeda
10 years agolast modified: 9 years agorhome410
10 years agolast modified: 9 years agoPeke
10 years agolast modified: 9 years agocolorfast
10 years agolast modified: 9 years agothreegraces
10 years agolast modified: 9 years agofirstmmo
10 years agolast modified: 9 years agocanuckplayer
10 years agolast modified: 9 years agothreegraces
10 years agolast modified: 9 years agothreegraces
10 years agolast modified: 9 years agogreenhaven
10 years agolast modified: 9 years agoVanillaCottage
10 years agolast modified: 9 years agoCEFreeman
10 years agolast modified: 9 years agohappyallison
9 years agothreegraces
8 years agomushcreek
8 years ago
Related Stories
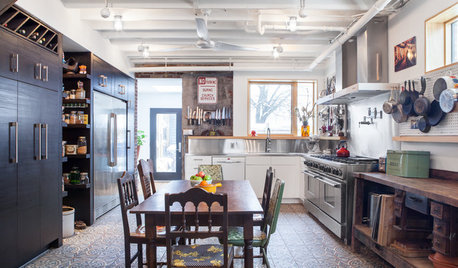
ECLECTIC HOMESHouzz Tour: Renovation Gives Toronto Family a Special Gift
Their purchase of a fixer-upper pays off years later with a remodel that tailors the home to their needs
Full Story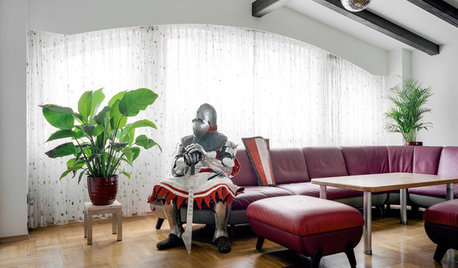
FUN HOUZZThe Unicorn in the Bathtub — and Other Mind-Blowing Sights
Fantasy and reality meet head-on in photos of costume fans in their own homes
Full Story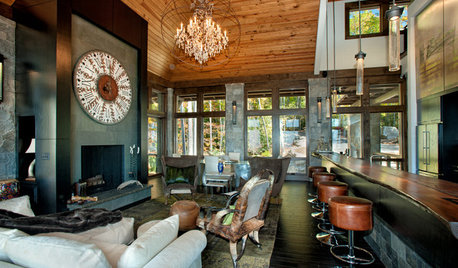
CONTEMPORARY HOMESHouzz Tour: Modern Meets Mountain in North Carolina
Tucked among the trees in the Blue Ridge Mountains, this summer home for a family celebrates its setting
Full Story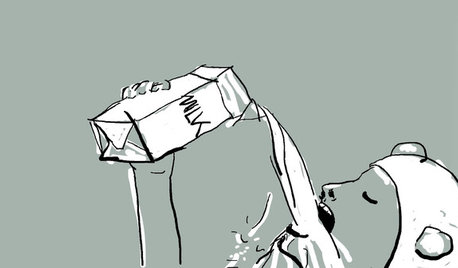
FUN HOUZZWhat You Do When There’s No One Around
Ice cream binges, air guitar concerts, napping in the closet. Houzzers worldwide disclose their quirky secret indulgences
Full Story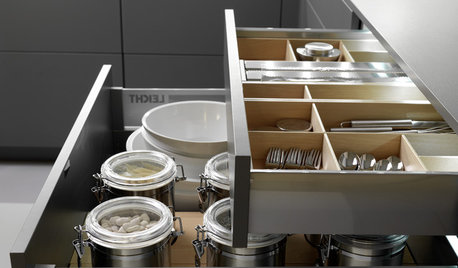
DECORATING GUIDESHow to Work With a Professional Organizer
An organizing pro can help you get your house together. Here's how to choose the right one and gain your own clutter-clearing skills
Full Story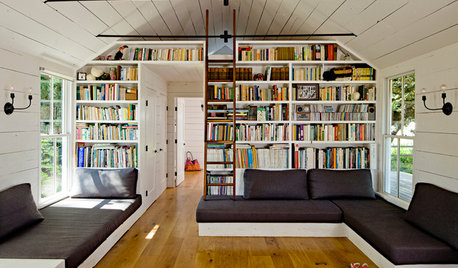
LIFE'Not My Precious Books!' — Pain-Free Ways to Declutter Your Library
Have your books and neatness too, with these ideas for paring down and straightening up a beloved collection
Full Story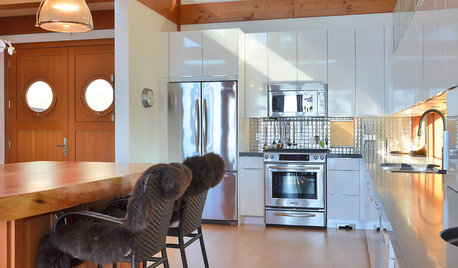
REMODELING GUIDES6 Must-Know Lessons From a Serial Renovator
Get your remodel right the first time, with this insight from an architect who's been there too many times to count
Full Story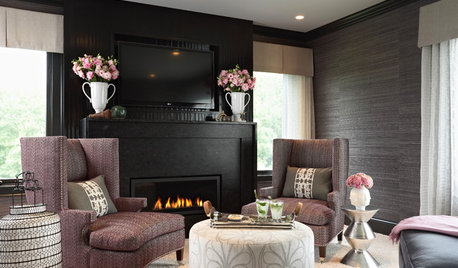
DECORATING GUIDESTGIR: The Case of the Disappearing TV
They Got It Right: If you can’t beat it, camouflage it. See how these designers made TV screens almost unnoticeable
Full Story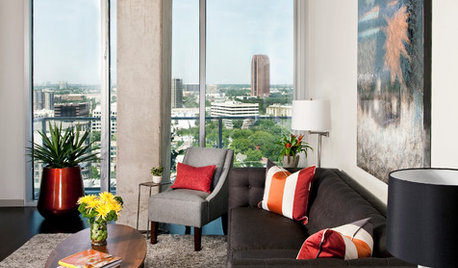
DECORATING GUIDESMission Possible: A Designer Decorates a Blank Apartment in 4 Days
Four days and $10,000 take an apartment from bare to all-there. Get the designer's daily play-by-play
Full Story






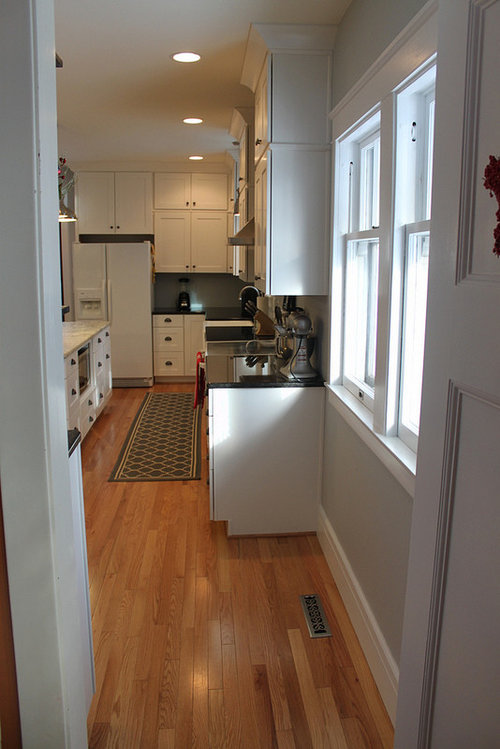
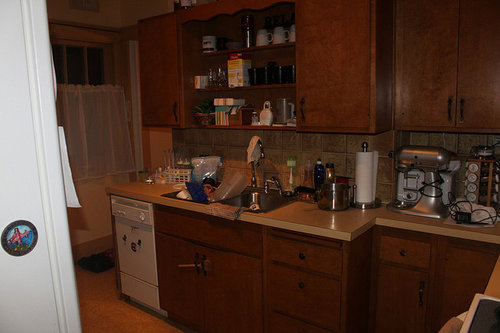
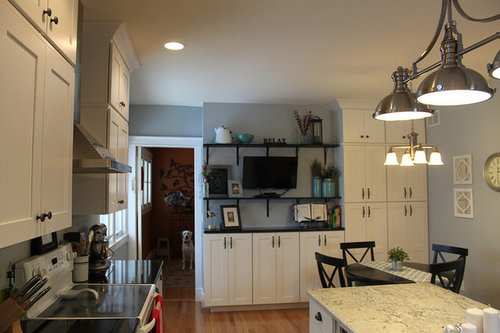
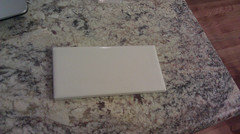
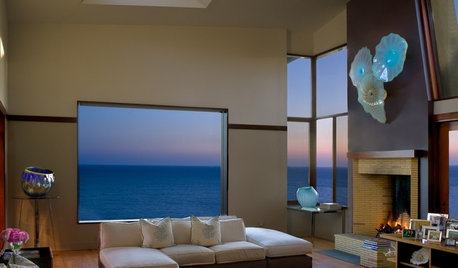


patti43