Help me design peninsula seating
thirdkitchenremodel
11 years ago
Featured Answer
Sort by:Oldest
Comments (8)
tbb123
11 years agothirdkitchenremodel
11 years agoRelated Professionals
Montrose Kitchen & Bathroom Designers · Portland Kitchen & Bathroom Designers · Town 'n' Country Kitchen & Bathroom Designers · Glade Hill Kitchen & Bathroom Remodelers · Apex Kitchen & Bathroom Remodelers · Ewa Beach Kitchen & Bathroom Remodelers · Gilbert Kitchen & Bathroom Remodelers · Glendale Kitchen & Bathroom Remodelers · Manassas Kitchen & Bathroom Remodelers · North Arlington Kitchen & Bathroom Remodelers · Pinellas Park Kitchen & Bathroom Remodelers · Prairie Village Kitchen & Bathroom Remodelers · East Moline Cabinets & Cabinetry · Green Valley Tile and Stone Contractors · Roxbury Crossing Tile and Stone Contractorsdebrak_2008
11 years agothirdkitchenremodel
11 years agodebrak_2008
11 years agochasent77
11 years agoGreenDesigns
11 years ago
Related Stories

KITCHEN DESIGNKey Measurements to Help You Design Your Kitchen
Get the ideal kitchen setup by understanding spatial relationships, building dimensions and work zones
Full Story
BATHROOM WORKBOOKStandard Fixture Dimensions and Measurements for a Primary Bath
Create a luxe bathroom that functions well with these key measurements and layout tips
Full Story
UNIVERSAL DESIGNMy Houzz: Universal Design Helps an 8-Year-Old Feel at Home
An innovative sensory room, wide doors and hallways, and other thoughtful design moves make this Canadian home work for the whole family
Full Story
MOST POPULAR7 Ways to Design Your Kitchen to Help You Lose Weight
In his new book, Slim by Design, eating-behavior expert Brian Wansink shows us how to get our kitchens working better
Full Story
STANDARD MEASUREMENTSThe Right Dimensions for Your Porch
Depth, width, proportion and detailing all contribute to the comfort and functionality of this transitional space
Full Story
REMODELING GUIDESKey Measurements to Help You Design the Perfect Home Office
Fit all your work surfaces, equipment and storage with comfortable clearances by keeping these dimensions in mind
Full Story
REMODELING GUIDESKey Measurements for a Dream Bedroom
Learn the dimensions that will help your bed, nightstands and other furnishings fit neatly and comfortably in the space
Full Story
8 Ways Dogs Help You Design
Need to shake up a room, find a couch or go paperless? Here are some ideas to chew on
Full Story
BATHROOM DESIGNKey Measurements to Help You Design a Powder Room
Clearances, codes and coordination are critical in small spaces such as a powder room. Here’s what you should know
Full Story





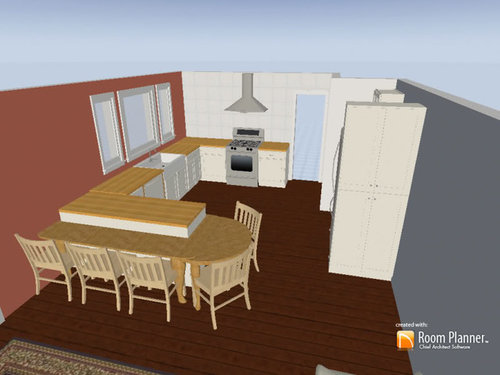

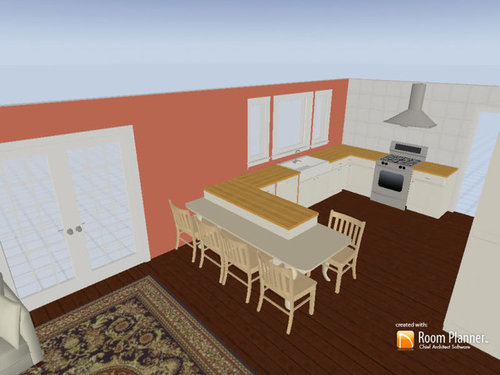
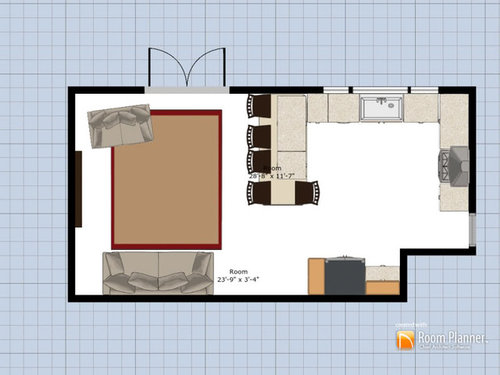
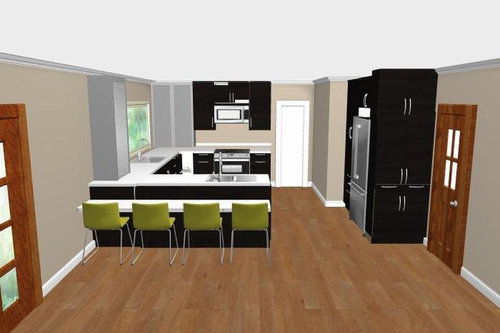
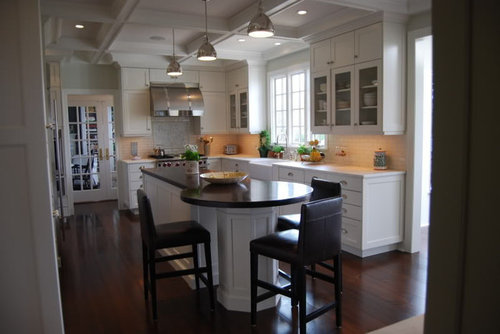

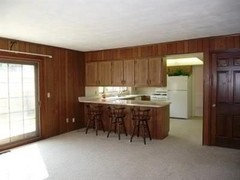




GreenDesigns