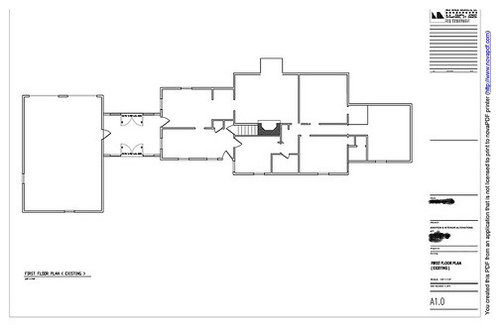Need advice on Plan
pors996
12 years ago
Related Stories

REMODELING GUIDESContractor Tips: Advice for Laundry Room Design
Thinking ahead when installing or moving a washer and dryer can prevent frustration and damage down the road
Full Story
LIFEGet the Family to Pitch In: A Mom’s Advice on Chores
Foster teamwork and a sense of ownership about housekeeping to lighten your load and even boost togetherness
Full Story
BATHROOM DESIGNDreaming of a Spa Tub at Home? Read This Pro Advice First
Before you float away on visions of jets and bubbles and the steamiest water around, consider these very real spa tub issues
Full Story
KITCHEN DESIGNSmart Investments in Kitchen Cabinetry — a Realtor's Advice
Get expert info on what cabinet features are worth the money, for both you and potential buyers of your home
Full Story
DECORATING GUIDES10 Design Tips Learned From the Worst Advice Ever
If these Houzzers’ tales don’t bolster the courage of your design convictions, nothing will
Full Story
TASTEMAKERSBook to Know: Design Advice in Greg Natale’s ‘The Tailored Interior’
The interior designer shares the 9 steps he uses to create cohesive, pleasing rooms
Full Story
FARM YOUR YARDAdvice on Canyon Farming From L.A.'s Vegetable Whisperer
See how a screened garden house and raised beds help an edible garden in a Los Angeles canyon thrive
Full Story
LIFEEdit Your Photo Collection and Display It Best — a Designer's Advice
Learn why formal shots may make better album fodder, unexpected display spaces are sometimes spot-on and much more
Full Story
THE ART OF ARCHITECTURESound Advice for Designing a Home Music Studio
How to unleash your inner guitar hero without antagonizing the neighbors
Full Story
HEALTHY HOMEHow to Childproof Your Home: Expert Advice
Safety strategies, Part 1: Get the lowdown from the pros on which areas of the home need locks, lids, gates and more
Full StoryMore Discussions













pors996Original Author
bmorepanic
Related Professionals
Ridgewood Kitchen & Bathroom Designers · Saratoga Springs Kitchen & Bathroom Designers · South Barrington Kitchen & Bathroom Designers · Minnetonka Mills Kitchen & Bathroom Remodelers · Cleveland Kitchen & Bathroom Remodelers · Galena Park Kitchen & Bathroom Remodelers · Pico Rivera Kitchen & Bathroom Remodelers · Cave Spring Kitchen & Bathroom Remodelers · Hawthorne Kitchen & Bathroom Remodelers · Red Bank Cabinets & Cabinetry · Richardson Cabinets & Cabinetry · Albertville Tile and Stone Contractors · Englewood Tile and Stone Contractors · Riverdale Design-Build Firms · Plum Design-Build Firmspors996Original Author
bmorepanic
pors996Original Author
lavender_lass
rosie
pors996Original Author
lavender_lass
pors996Original Author
lavender_lass
pors996Original Author
bmorepanic
live_wire_oak
pors996Original Author
pors996Original Author
rosie