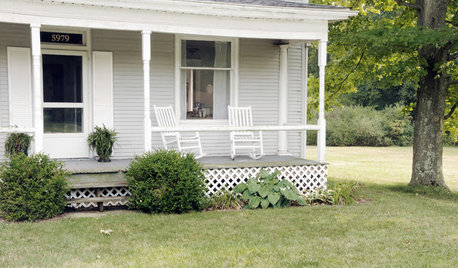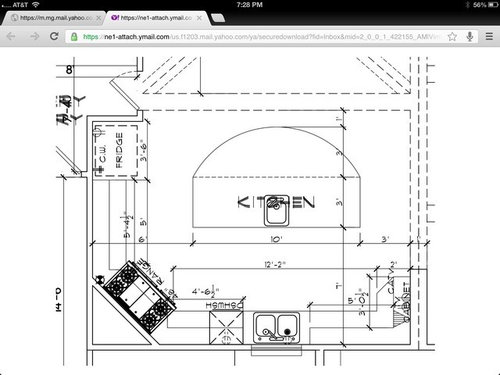Kitchen Layout Help Would Be Greatly Appreciated!
rosska
11 years ago
Related Stories

MOST POPULAR7 Ways to Design Your Kitchen to Help You Lose Weight
In his new book, Slim by Design, eating-behavior expert Brian Wansink shows us how to get our kitchens working better
Full Story
KITCHEN DESIGNHere's Help for Your Next Appliance Shopping Trip
It may be time to think about your appliances in a new way. These guides can help you set up your kitchen for how you like to cook
Full Story
LIFE9 Ways to Appreciate Your House Just as It Is
Look on the bright side — or that soothingly dark corner — to feel genuine gratitude for all the comforts of your home
Full Story
BATHROOM WORKBOOKStandard Fixture Dimensions and Measurements for a Primary Bath
Create a luxe bathroom that functions well with these key measurements and layout tips
Full Story
KITCHEN DESIGNKey Measurements to Help You Design Your Kitchen
Get the ideal kitchen setup by understanding spatial relationships, building dimensions and work zones
Full Story
ARCHITECTUREHouse-Hunting Help: If You Could Pick Your Home Style ...
Love an open layout? Steer clear of Victorians. Hate stairs? Sidle up to a ranch. Whatever home you're looking for, this guide can help
Full Story
KITCHEN DESIGNDesign Dilemma: My Kitchen Needs Help!
See how you can update a kitchen with new countertops, light fixtures, paint and hardware
Full Story
KITCHEN DESIGNKitchen Layouts: A Vote for the Good Old Galley
Less popular now, the galley kitchen is still a great layout for cooking
Full Story
Storage Help for Small Bedrooms: Beautiful Built-ins
Squeezed for space? Consider built-in cabinets, shelves and niches that hold all you need and look great too
Full Story
KITCHEN DESIGNKitchen of the Week: Barn Wood and a Better Layout in an 1800s Georgian
A detailed renovation creates a rustic and warm Pennsylvania kitchen with personality and great flow
Full StoryMore Discussions











rosskaOriginal Author
rosskaOriginal Author
Related Professionals
Pike Creek Valley Kitchen & Bathroom Designers · Terryville Kitchen & Bathroom Designers · Londonderry Kitchen & Bathroom Remodelers · Omaha Kitchen & Bathroom Remodelers · Rancho Palos Verdes Kitchen & Bathroom Remodelers · Saint Augustine Kitchen & Bathroom Remodelers · Superior Kitchen & Bathroom Remodelers · Vista Kitchen & Bathroom Remodelers · Shaker Heights Kitchen & Bathroom Remodelers · Mountain Top Kitchen & Bathroom Remodelers · Allentown Cabinets & Cabinetry · Forest Hills Cabinets & Cabinetry · Hammond Cabinets & Cabinetry · Hanover Park Cabinets & Cabinetry · Saint James Cabinets & Cabinetrypoohpup
GreenDesigns
rosskaOriginal Author
live_wire_oak
live_wire_oak
rosskaOriginal Author
juliekcmo
taggie
rosskaOriginal Author
GreenDesigns
rosskaOriginal Author
juliekcmo
rosskaOriginal Author
rosskaOriginal Author
rosskaOriginal Author
Terri
GreenDesigns
taggie
rosskaOriginal Author
rosskaOriginal Author