Help w/ Budget Conscious Layout
Tasha Harris
12 years ago
Related Stories
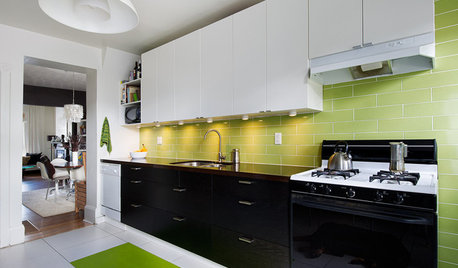
KITCHEN DESIGNKitchen of the Week: Budget-Friendly Boosts in Toronto
Blandness gets the boot as a Canadian kitchen receives a bold dose of color and custom cost-conscious storage
Full Story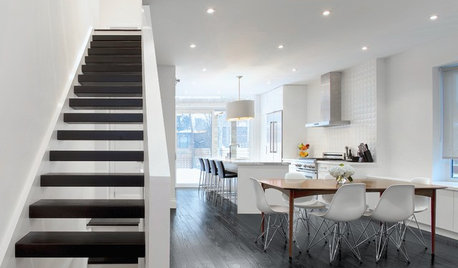
HOUZZ TOURSMy Houzz: High End Meets Budget Friendly in Toronto
Splurging selectively and saving elsewhere, a Canadian family gets a posh-looking home that matches their vision
Full Story
REMODELING GUIDESFrom the Pros: 8 Reasons Kitchen Renovations Go Over Budget
We asked kitchen designers to tell us the most common budget-busters they see
Full Story
MODERN ARCHITECTUREBuilding on a Budget? Think ‘Unfitted’
Prefab buildings and commercial fittings help cut the cost of housing and give you a space that’s more flexible
Full Story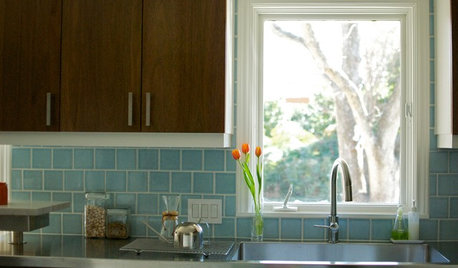
KITCHEN DESIGNKitchen of the Week: Practical, Budget-Friendly Beauty in Dallas
One month and a $25,000 budget — see how a Texas homeowner modernized her kitchen beautifully working with those remodeling constraints
Full Story
PRODUCT PICKSGuest Picks: Beautiful Backsplash Tiles for Every Budget
Explore 20 tiles curated by a pro interior designer, ranging from everyday affordable to art for the kitchen
Full Story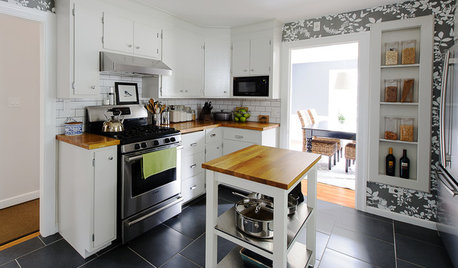
KITCHEN DESIGNKitchen of the Week: A Budget Makeover in Massachusetts
For less than $3,000 (not including appliances), a designing couple gets a new kitchen that honors the past
Full Story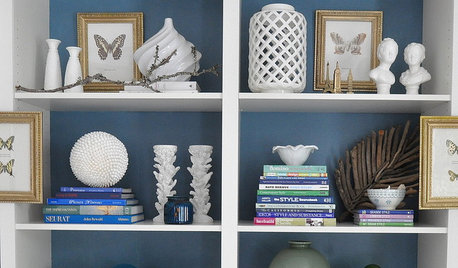
MOST POPULARBudget Decorator: Shop Your Home for a New Look
Redecorate without spending a cent by casting a creative eye on the showroom called home
Full Story
LIFE12 House-Hunting Tips to Help You Make the Right Choice
Stay organized and focused on your quest for a new home, to make the search easier and avoid surprises later
Full Story
KITCHEN DESIGNStylish New Kitchen, Shoestring Budget: See the Process Start to Finish
For less than $13,000 total — and in 34 days — a hardworking family builds a kitchen to be proud of
Full Story





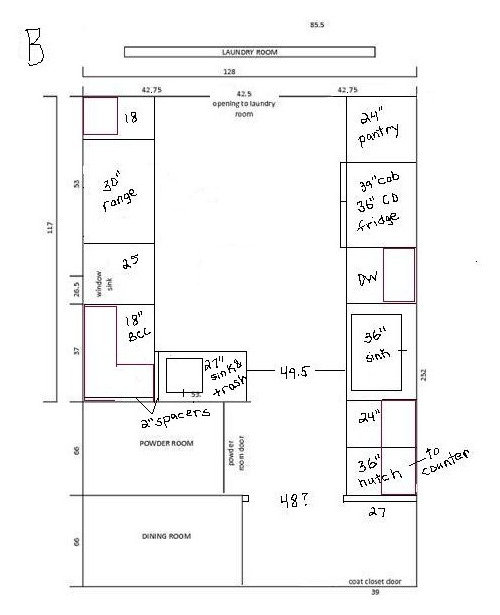
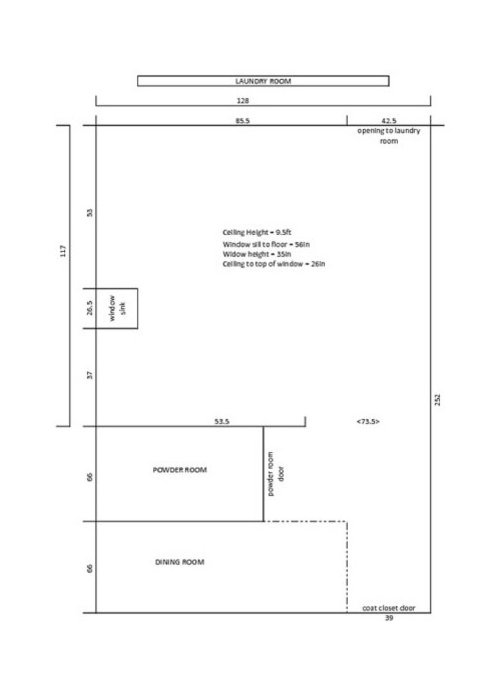



formerlyflorantha
formerlyflorantha
marcolo
Tasha HarrisOriginal Author
Tasha HarrisOriginal Author
lisa_a
lisa_a
marcolo
honorbiltkit
davidro1
honorbiltkit
davidro1
bmorepanic
rosie
Tasha HarrisOriginal Author
lisa_a
Tasha HarrisOriginal Author