~98% finished kitchen
Jon T
13 years ago
Related Stories

KITCHEN DESIGN3 Steps to Choosing Kitchen Finishes Wisely
Lost your way in the field of options for countertop and cabinet finishes? This advice will put your kitchen renovation back on track
Full Story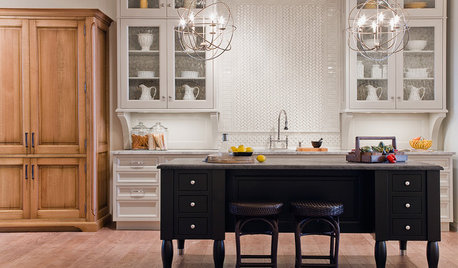
KITCHEN DESIGNYour Kitchen: Mix Wood and Painted Finishes
Create a Grounded, Authentic Design With Layers of Natural and Painted Wood
Full Story
CONTRACTOR TIPSContractor Tips: Countertop Installation from Start to Finish
From counter templates to ongoing care, a professional contractor shares what you need to know
Full Story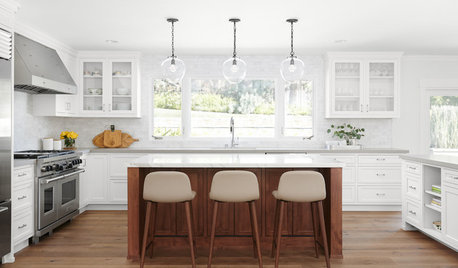
KITCHEN WORKBOOKWhen to Pick Kitchen Fixtures and Finishes
Is it faucets first and sinks second, or should cabinets lead the way? Here is a timeline for your kitchen remodel
Full Story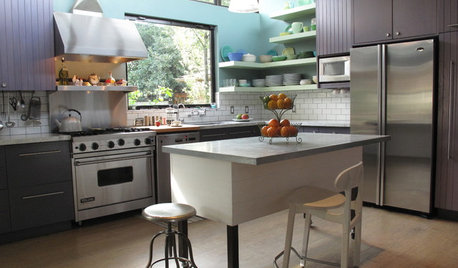
KITCHEN DESIGNKitchen of the Week: Tricolor Finishes Make for One Cool Kitchen
Unexpected colors blended with an artful touch create a subtly sophisticated palette in a timelessly beautiful kitchen
Full Story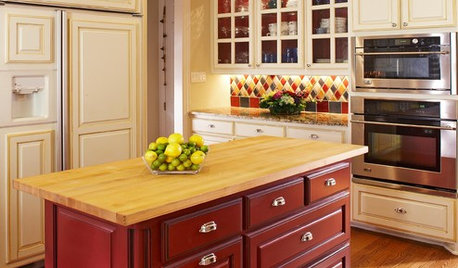
KITCHEN DESIGNTwo-Tone Cabinet Finishes Double Kitchen Style
Love 'em or not, two-tone kitchen cabinet treatments are still going strong. Try these strategies to change up the look of your space
Full Story
KITCHEN DESIGNBar Stools: What Style, What Finish, What Size?
How to Choose the Right Seating For Your Kitchen Island or Counter
Full Story
KITCHEN COUNTERTOPSWalk Through a Granite Countertop Installation — Showroom to Finish
Learn exactly what to expect during a granite installation and how to maximize your investment
Full Story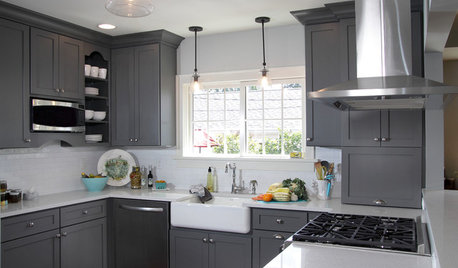
KITCHEN OF THE WEEKKitchen of the Week: New Function, Flow — and Love — in Milwaukee
A traditional kitchen get an improved layout and updated finishes in a remodel that also yields a surprise
Full StorySponsored
Industry Leading Interior Designers & Decorators in Franklin County
More Discussions








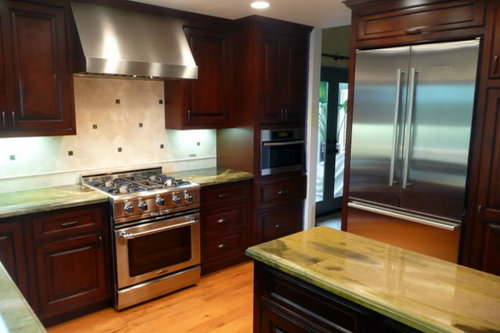



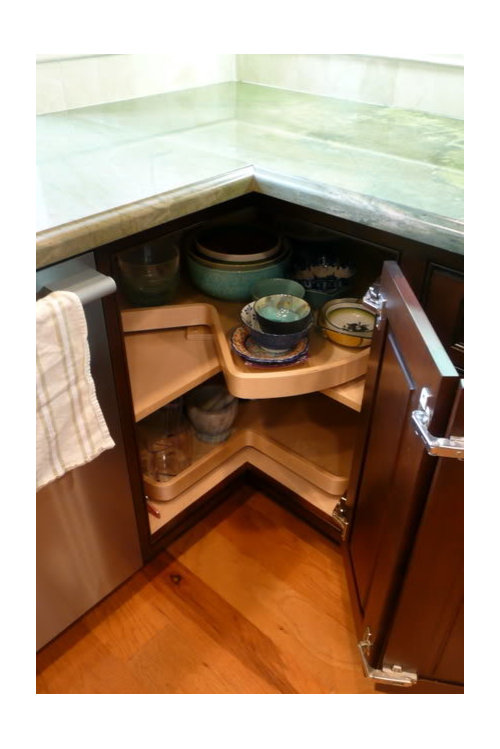

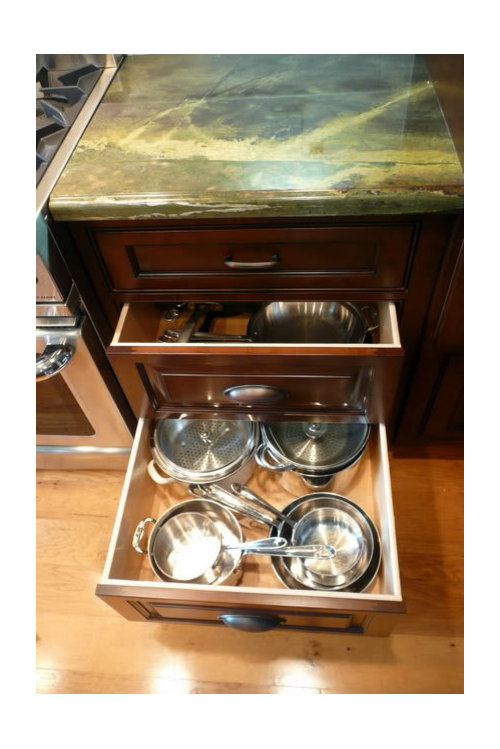
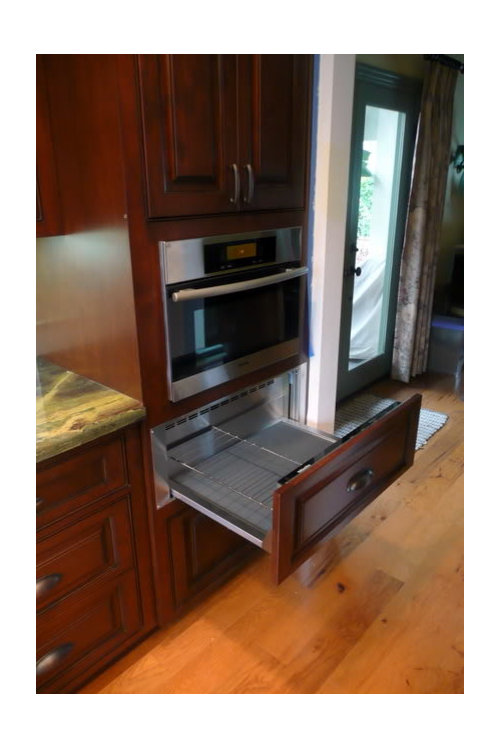

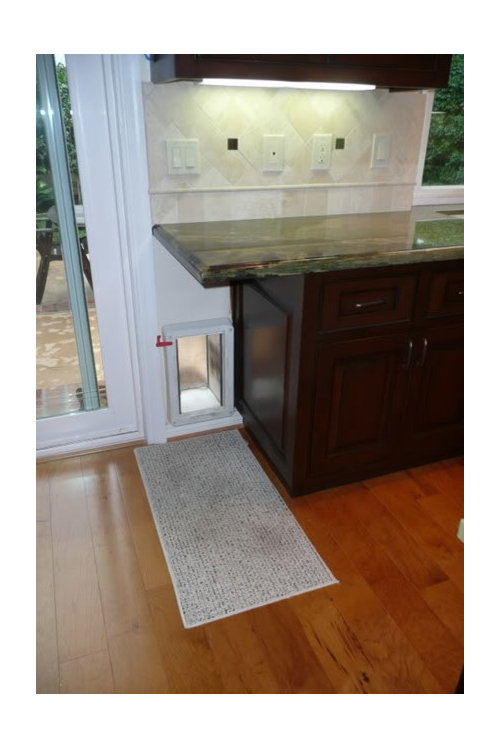
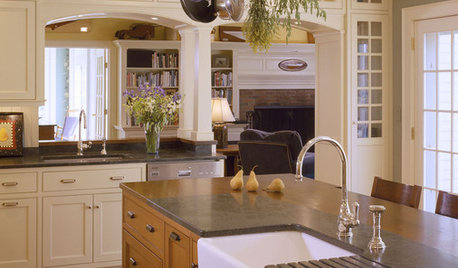




alwaysfixin
ptyles
Related Professionals
Frankfort Kitchen & Bathroom Designers · Henderson Kitchen & Bathroom Designers · Philadelphia Kitchen & Bathroom Designers · Hopewell Kitchen & Bathroom Remodelers · Beaverton Kitchen & Bathroom Remodelers · Camarillo Kitchen & Bathroom Remodelers · Elk Grove Kitchen & Bathroom Remodelers · Green Bay Kitchen & Bathroom Remodelers · Idaho Falls Kitchen & Bathroom Remodelers · Westminster Kitchen & Bathroom Remodelers · North Massapequa Cabinets & Cabinetry · Palos Verdes Estates Cabinets & Cabinetry · Red Bank Cabinets & Cabinetry · Sunrise Manor Cabinets & Cabinetry · Spartanburg Tile and Stone Contractorsdianalo
gsciencechick
doraville
blfenton
doonie
petra66_gw
remodelfla
wizardnm
Christine Clemens
blonde1125
craftlady07
ricew0
homechef
honeychurch
trailgirl
chicagoans
Jon TOriginal Author
mikomum
calimama
Jon TOriginal Author
ellendi
cat_mom
hermajesty
Jon TOriginal Author
cpartist
bostonpam
flwrs_n_co
chris45ny
Jon TOriginal Author
Jon TOriginal Author
doonie
kitchenaddict
aliris19
Jon TOriginal Author
breezygirl
billy_g