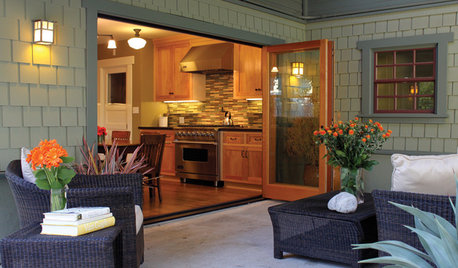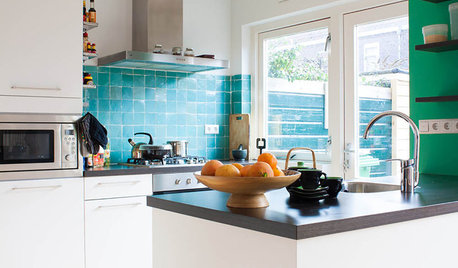Kitchen Design Review
tgillitzer
10 years ago
Related Stories

ARCHITECTUREThink Like an Architect: How to Pass a Design Review
Up the chances a review board will approve your design with these time-tested strategies from an architect
Full Story
DESIGN PRACTICEDesign Practice: The Year in Review
Look back, then look ahead to make sure you’re keeping your business on track
Full Story
GARDENING AND LANDSCAPINGSpring Patio Fix-Ups: Earn Rave Reviews for Your Patio's Entrance
Consider innovative doors, charming gates or even just potted plants to cue a stylish entry point for your patio
Full Story
PRODUCT PICKSGuest Picks: 21 Rave-Review Bookcases
Flip through this roundup of stylish shelves to find just the right book, toy and knickknack storage and display for you
Full Story
KITCHEN WORKBOOKHow to Remodel Your Kitchen
Follow these start-to-finish steps to achieve a successful kitchen remodel
Full Story
UNIVERSAL DESIGNKitchen Cabinet Fittings With Universal Design in Mind
These ingenious cabinet accessories have a lot on their plate, making accessing dishes, food items and cooking tools easier for all
Full Story
KITCHEN CABINETSCabinets 101: How to Choose Construction, Materials and Style
Do you want custom, semicustom or stock cabinets? Frameless or framed construction? We review the options
Full Story
KITCHEN DESIGNOptimal Space Planning for Universal Design in the Kitchen
Let everyone in on the cooking act with an accessible kitchen layout and features that fit all ages and abilities
Full Story
KITCHEN DESIGNKey Measurements to Help You Design Your Kitchen
Get the ideal kitchen setup by understanding spatial relationships, building dimensions and work zones
Full Story
SMALL KITCHENSPersonal Spaces: Small-Kitchen Designs
In these kitchens, homeowners have found inventive ways to make the most of tight quarters
Full StoryMore Discussions











nightowlrn
sena01
Related Professionals
Midvale Kitchen & Bathroom Designers · Montebello Kitchen & Bathroom Designers · Ojus Kitchen & Bathroom Designers · Yorba Linda Kitchen & Bathroom Designers · Saint Charles Kitchen & Bathroom Designers · Bay Shore Kitchen & Bathroom Remodelers · Hunters Creek Kitchen & Bathroom Remodelers · Thonotosassa Kitchen & Bathroom Remodelers · Toledo Kitchen & Bathroom Remodelers · Foster City Cabinets & Cabinetry · Prospect Heights Cabinets & Cabinetry · Englewood Tile and Stone Contractors · Bell Design-Build Firms · Castaic Design-Build Firms · Yorkville Design-Build FirmsUser
tgillitzerOriginal Author
rhome410
tgillitzerOriginal Author
sena01