Hm - corner wall cabinets over 30" depth counter...
Hannah Koenker
10 years ago
Featured Answer
Sort by:Oldest
Comments (14)
bmorepanic
10 years agodetroit_burb
10 years agoRelated Professionals
Barrington Hills Kitchen & Bathroom Designers · Pleasant Grove Kitchen & Bathroom Designers · Springfield Kitchen & Bathroom Designers · Avondale Kitchen & Bathroom Remodelers · Beverly Hills Kitchen & Bathroom Remodelers · Niles Kitchen & Bathroom Remodelers · Overland Park Kitchen & Bathroom Remodelers · South Lake Tahoe Kitchen & Bathroom Remodelers · South Plainfield Kitchen & Bathroom Remodelers · Weston Kitchen & Bathroom Remodelers · Norfolk Cabinets & Cabinetry · Roanoke Cabinets & Cabinetry · Tacoma Cabinets & Cabinetry · Wilkinsburg Cabinets & Cabinetry · Phelan Cabinets & CabinetryHannah Koenker
10 years agoUser
10 years agosena01
10 years agoHannah Koenker
10 years agoUser
10 years agodetroit_burb
10 years agodetroit_burb
10 years agoUser
10 years agoHannah Koenker
10 years agosena01
10 years agoUser
10 years ago
Related Stories
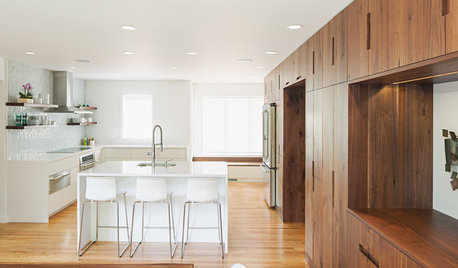
INSIDE HOUZZInside Houzz: A Walnut Wall of Storage Opens Up a Kitchen
A 30-foot wall of storage frees up cooking areas and counters for food prep and entertaining
Full Story
KITCHEN DESIGNKitchen Confidential: 13 Ideas for Creative Corners
Discover clever ways to make the most of kitchen corners to get extra storage and additional seating
Full Story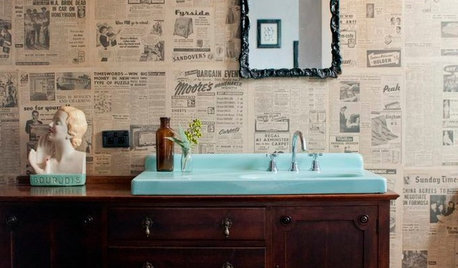
DECORATING GUIDESSo Your Style Is: Black, White and Read All Over
Make headlines at home with newsworthy decor
Full Story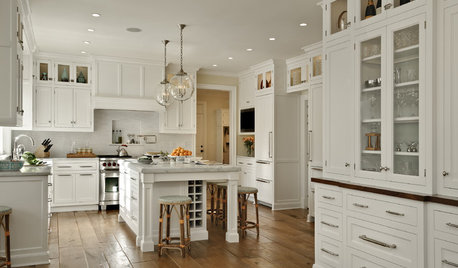
KITCHEN DESIGNDream Spaces: 12 Beautiful White Kitchens
Snowy cabinets and walls speak to a certain elegance, while marble counters whisper of luxury
Full Story
KITCHEN CABINETS9 Ways to Configure Your Cabinets for Comfort
Make your kitchen cabinets a joy to use with these ideas for depth, height and door style — or no door at all
Full Story
REMODELING GUIDESFrom the Pros: 8 Reasons Kitchen Renovations Go Over Budget
We asked kitchen designers to tell us the most common budget-busters they see
Full Story
BATHROOM DESIGNShould You Get a Recessed or Wall-Mounted Medicine Cabinet?
Here’s what you need to know to pick the right bathroom medicine cabinet and get it installed
Full Story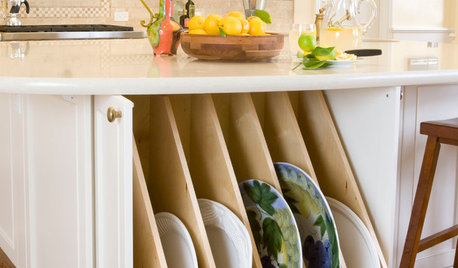
KITCHEN STORAGE13 Popular Kitchen Storage Ideas and What They Cost
Corner drawers, appliance garages, platter storage and in-counter knife slots are a few details you may not want to leave out
Full Story
MOST POPULARSo You Say: 30 Design Mistakes You Should Never Make
Drop the paint can, step away from the brick and read this remodeling advice from people who’ve been there
Full Story
KITCHEN DESIGNKitchen of the Week: Taking Over a Hallway to Add Needed Space
A renovated kitchen’s functional new design is light, bright and full of industrial elements the homeowners love
Full StoryMore Discussions






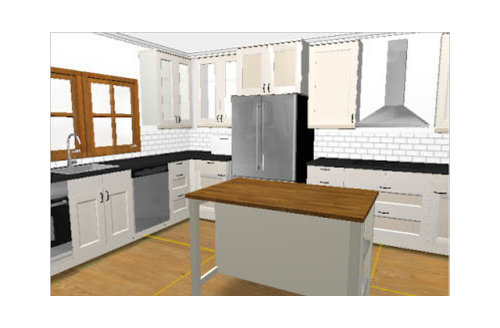


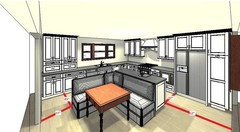
Hannah KoenkerOriginal Author