Guess it's time to share my finished kitchen
ControlfreakECS
11 years ago
Related Stories
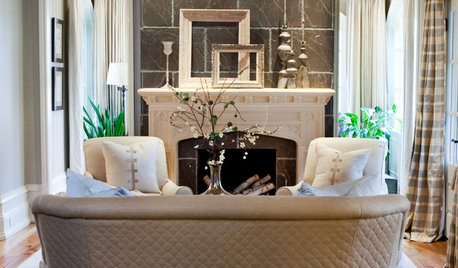
FUN HOUZZGuessing Game: What Might Our Living Rooms Say About Us?
Take a shot on your own or go straight to just-for-fun speculations about whose homes these could be
Full Story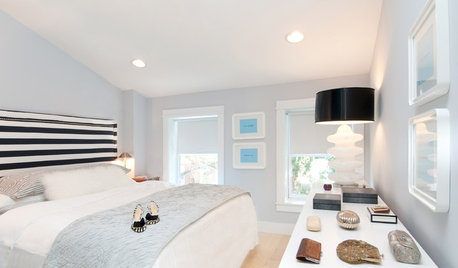
BEDROOMSGuessing Game: What Might Our Bedrooms Say About Us?
For entertainment only; actual accuracy may vary. Always don fun goggles and engage your imagination before playing!
Full Story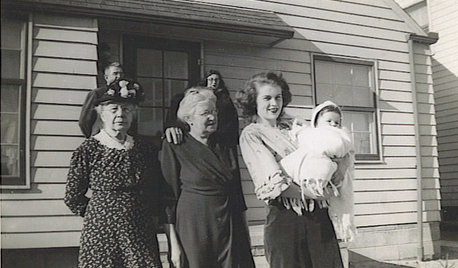
LIFETime Travel to Houzzers' Childhood Homes, Part 1
Peek into home design's past and share the memories of Houzz community members with these personal photos and stories
Full Story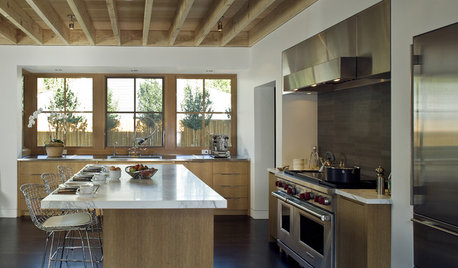
MATERIALSAn Architect Shares His Go-To Materials
Aluminum doors, porcelain tiles, polished concrete. Here are the features and finishes this professional returns to time and again
Full Story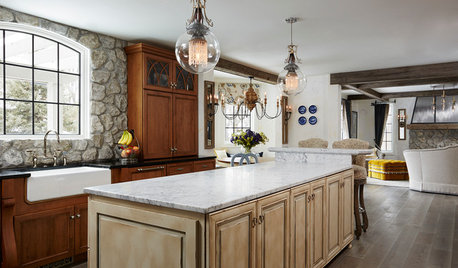
KITCHEN OF THE WEEKKitchen of the Week: Designed to Stand the Test of Time
Ageless beauty abounds in this elegant European-inspired kitchen in Minnesota
Full Story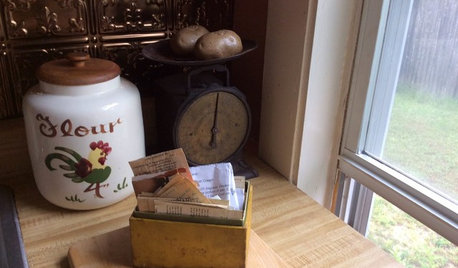
KITCHEN DESIGN5 Home Cooks Share Their Favorite Family Recipes
Peek inside the kitchens of these Houzz users and learn how to cook their time-tested, passed-down dishes
Full Story
CONTRACTOR TIPSContractor Tips: Countertop Installation from Start to Finish
From counter templates to ongoing care, a professional contractor shares what you need to know
Full Story
KITCHEN DESIGNCouple Renovates to Spend More Time in the Kitchen
Artistic mosaic tile, custom cabinetry and a thoughtful layout make the most of this modest-size room
Full Story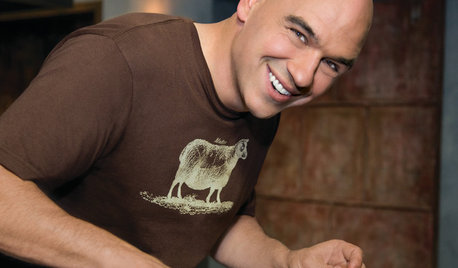
TASTEMAKERSPro Chefs Dish on Kitchens: Michael Symon Shares His Tastes
What does an Iron Chef go for in kitchen layout, appliances and lighting? Find out here
Full Story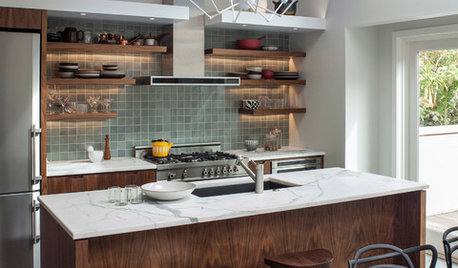
KITCHEN DESIGNKitchen of the Week: Modern Comforts in an Old-Time Home
Real appliances and artful storage replace a hot plate and sparse cabinets in a San Francisco Victorian
Full Story





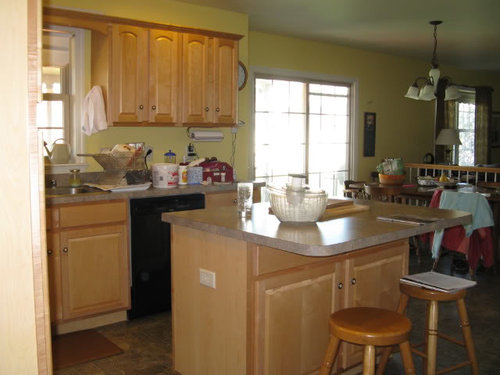
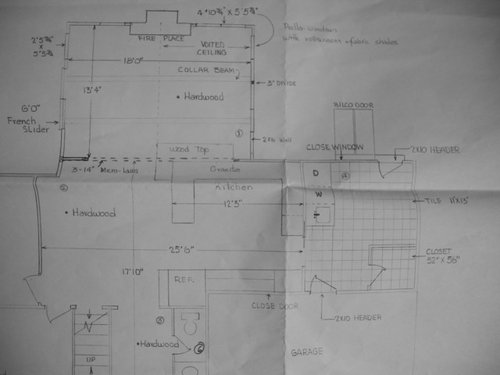

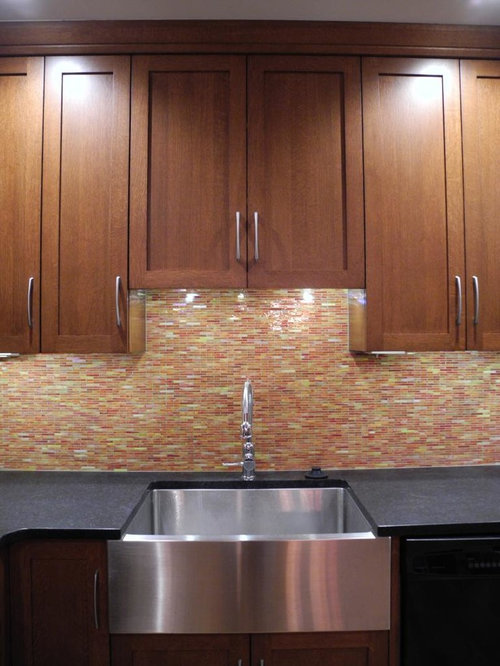
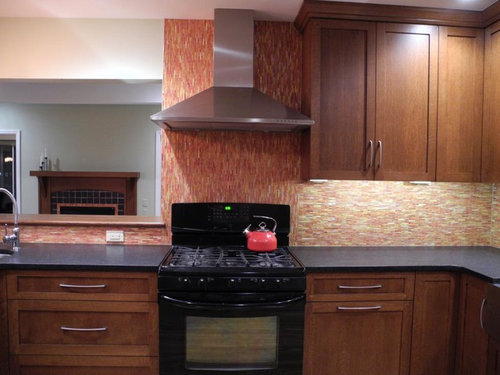
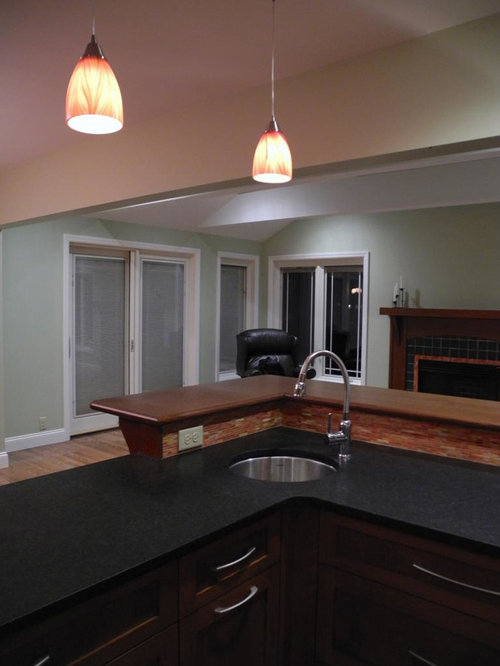
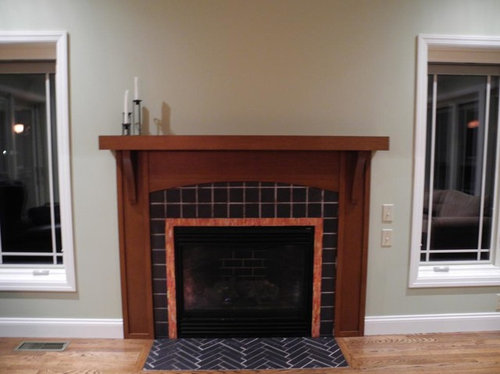
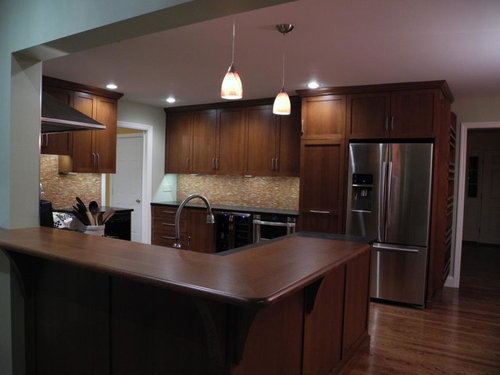
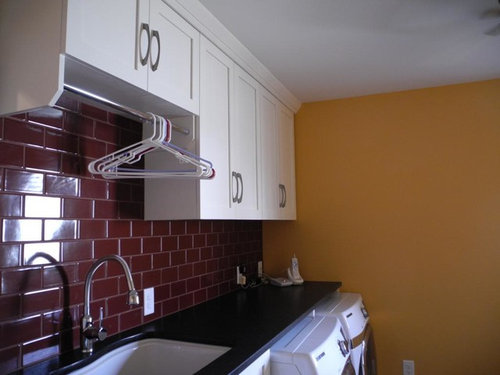




oldbat2be
crl_
Related Professionals
Arcadia Kitchen & Bathroom Designers · Baltimore Kitchen & Bathroom Designers · Euclid Kitchen & Bathroom Designers · Glens Falls Kitchen & Bathroom Designers · Bellevue Kitchen & Bathroom Remodelers · Sioux Falls Kitchen & Bathroom Remodelers · Warren Kitchen & Bathroom Remodelers · Weymouth Kitchen & Bathroom Remodelers · Farmers Branch Cabinets & Cabinetry · Ham Lake Cabinets & Cabinetry · Key Biscayne Cabinets & Cabinetry · Newcastle Cabinets & Cabinetry · Watauga Cabinets & Cabinetry · Mill Valley Tile and Stone Contractors · Spartanburg Tile and Stone Contractorsdebrak_2008
remodelfla
theultimatebikerchic
sixtyohno
jaynees
taggie
deedles
williamsem
enduring
janetraz
a2gemini
angie_diy
ControlfreakECSOriginal Author
ControlfreakECSOriginal Author
debrak_2008
Seekpeace64
Debbi Branka
cat_mom
phiwwy
camphappy
powermuffin
roof35
ginny20
ControlfreakECSOriginal Author
TxMarti
roof35
blfenton
jentrex
ControlfreakECSOriginal Author
motherof3sons
blackchamois
poohpup
ControlfreakECSOriginal Author
Linda
gr8daygw
Ann Scheley
AboutToGetDusty
Mags438
CEFreeman
GenerosiTea
swickbb
gsciencechick
ControlfreakECSOriginal Author
Scrappygal