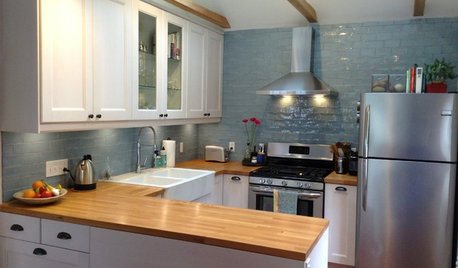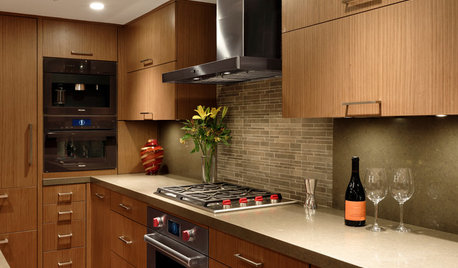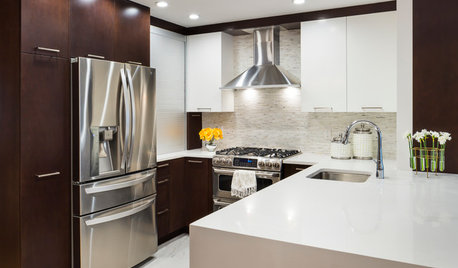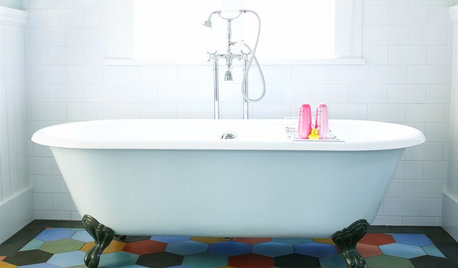10 foot ceilings....what to do??
NataliaB
12 years ago
Related Stories

HOUZZ TOURSDesign Lessons From a 10-Foot-Wide Row House
How to make a very narrow home open, bright and comfortable? Go vertical, focus on storage, work your materials and embrace modern design
Full Story
SMALL KITCHENSHouzz Call: Show Us Your 100-Square-Foot Kitchen
Upload photos of your small space and tell us how you’ve handled storage, function, layout and more
Full Story
HOUZZ CALLHouzz Call: Show Us Your 8-by-5-Foot Bathroom Remodel
Got a standard-size bathroom you recently fixed up? We want to see it!
Full Story
BATHROOM WORKBOOK5 Ways With a 5-by-8-Foot Bathroom
Look to these bathroom makeovers to learn about budgets, special features, splurges, bargains and more
Full Story
MOST POPULARThe 100-Square-Foot Kitchen: A Former Bedroom Gets Cooking
DIY skill helps create a modern kitchen where there wasn’t one before
Full Story
SMALL KITCHENSThe 100-Square-Foot Kitchen: No More Dead Ends
Removing an angled peninsula and creating a slim island provide better traffic flow and a more airy layout
Full Story
ROOM OF THE DAYRoom of the Day: An 8-by-5-Foot Bathroom Gains Beauty and Space
Smart design details like niches and frameless glass help visually expand this average-size bathroom while adding character
Full Story
SMALL KITCHENSThe 100-Square-Foot Kitchen: Fully Loaded, No Clutter
This compact condo kitchen fits in modern appliances, a walk-in pantry, and plenty of storage and countertop space
Full Story
KITCHEN DESIGNThe 100-Square-Foot Kitchen: No More Cramped Conditions
Removing walls and adding high-end materials turn this kitchen into a jewel box within a new open floor plan
Full Story
GREAT HOME PROJECTSHow to Get a Claw-Foot Tub for Your Bathroom
Here’s what to know about buying vintage or new — and how to refurbish a classic
Full Story









nini804
NataliaBOriginal Author
Related Professionals
Bonita Kitchen & Bathroom Designers · Haslett Kitchen & Bathroom Designers · Peru Kitchen & Bathroom Designers · Bay Shore Kitchen & Bathroom Remodelers · Auburn Kitchen & Bathroom Remodelers · Galena Park Kitchen & Bathroom Remodelers · Skokie Kitchen & Bathroom Remodelers · Trenton Kitchen & Bathroom Remodelers · Westchester Kitchen & Bathroom Remodelers · Lakeside Cabinets & Cabinetry · Tinton Falls Cabinets & Cabinetry · Whitney Cabinets & Cabinetry · Milford Mill Cabinets & Cabinetry · Brookline Tile and Stone Contractors · Glassmanor Design-Build Firmsjillandmatt
CEFreeman
NataliaBOriginal Author
boxerpups
andi_k