Pip's Finished Kitchen! Lots of pics
pip
13 years ago
Related Stories

KITCHEN DESIGN3 Steps to Choosing Kitchen Finishes Wisely
Lost your way in the field of options for countertop and cabinet finishes? This advice will put your kitchen renovation back on track
Full Story
KITCHEN DESIGNBar Stools: What Style, What Finish, What Size?
How to Choose the Right Seating For Your Kitchen Island or Counter
Full Story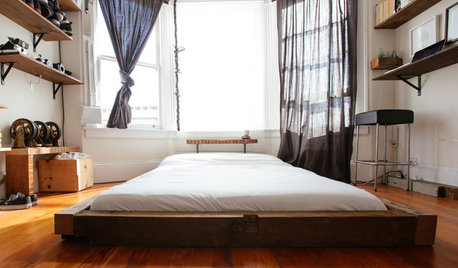
HOUZZ TOURSMy Houzz: 2 Tools + 1 Resourceful Guy = Lots of Great ‘New’ Furniture
With scrap wood and a hands-on attitude, a San Francisco renter on a tight budget furnishes his bedroom and more
Full Story
KITCHEN DESIGNStylish New Kitchen, Shoestring Budget: See the Process Start to Finish
For less than $13,000 total — and in 34 days — a hardworking family builds a kitchen to be proud of
Full Story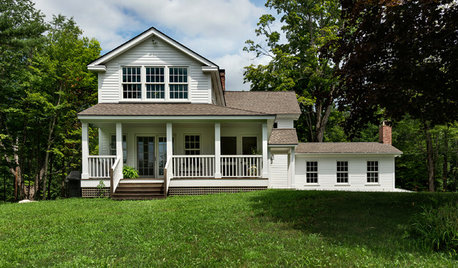
TRADITIONAL HOMESHouzz Tour: Reviving a Half-Finished Farmhouse in New England
This 1790s foreclosure home was flooded and caved in, but the new homeowners stepped right up to the renovation
Full Story
UNIVERSAL DESIGNKitchen Cabinet Fittings With Universal Design in Mind
These ingenious cabinet accessories have a lot on their plate, making accessing dishes, food items and cooking tools easier for all
Full Story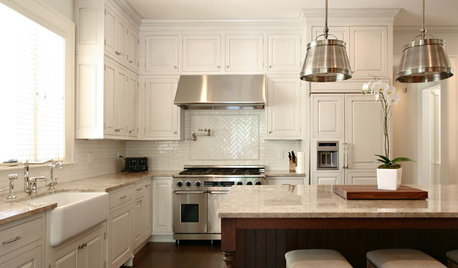
KITCHEN CABINETSYour Guide to Choosing Kitchen Cabinets
Updating your kitchen? See designers' top choices for kitchen cabinet styles, hardware choices, colors, finishes and more
Full Story
KITCHEN OF THE WEEKKitchen of the Week: 27 Years in the Making for New Everything
A smarter floor plan and updated finishes help create an efficient and stylish kitchen for a couple with grown children
Full Story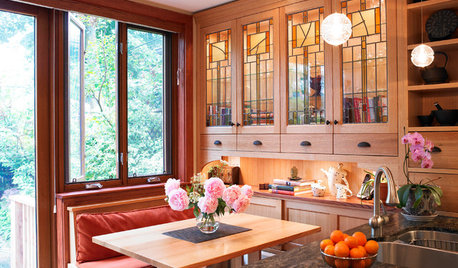
KITCHEN DESIGN9 Creative Looks for Kitchen Cabinets
When plain cabinet finishes just won’t cut it, consider these elegant to inventive approaches
Full StoryMore Discussions






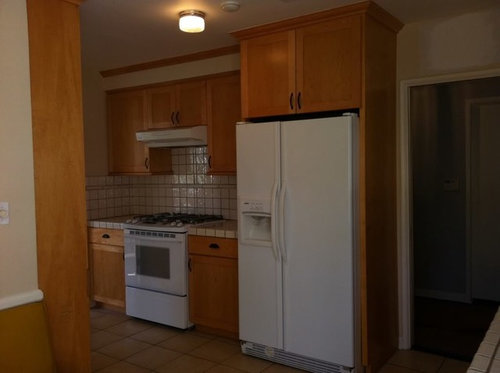
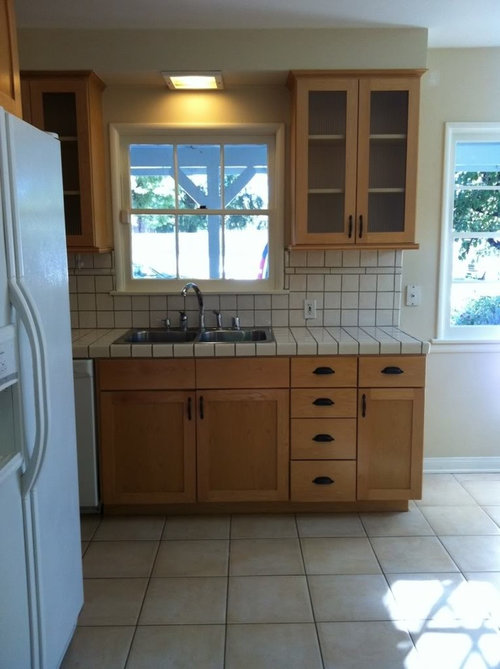
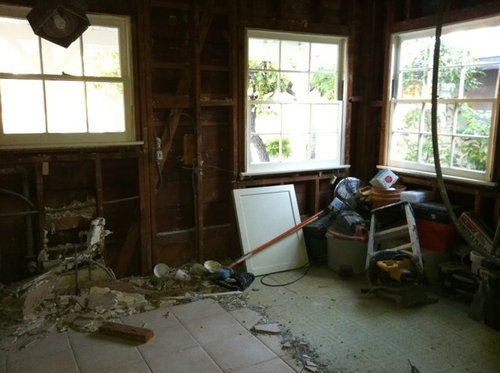
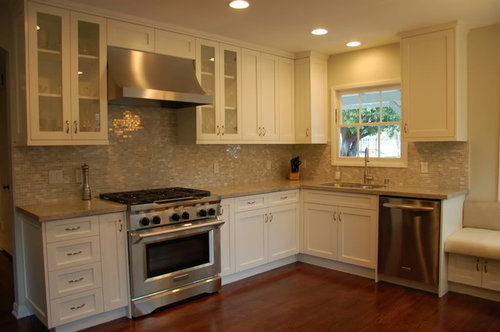
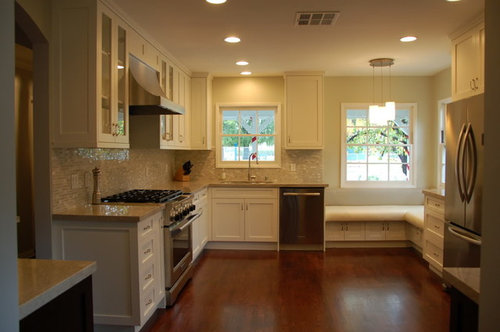
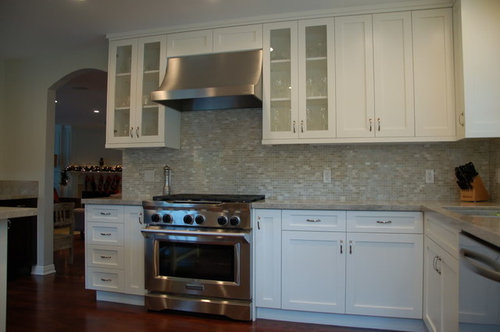
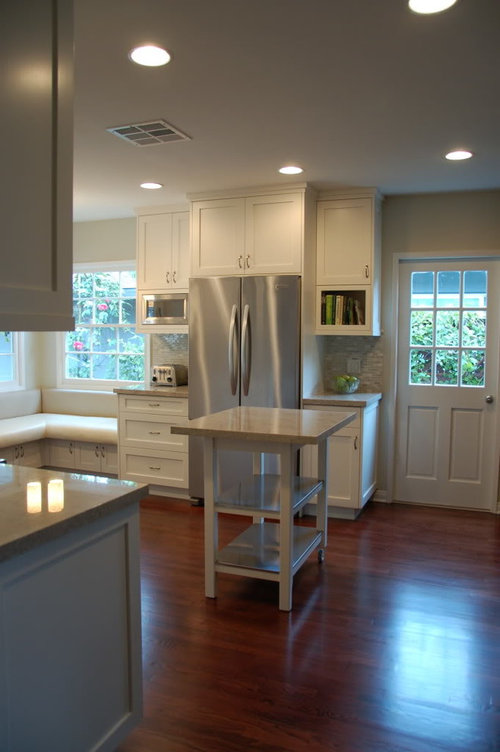

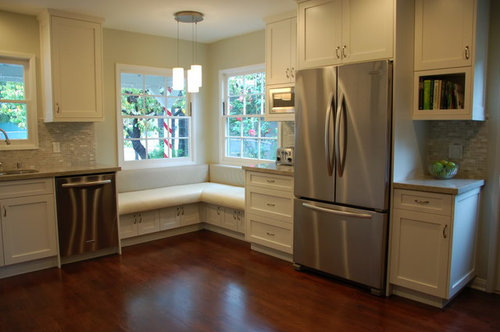
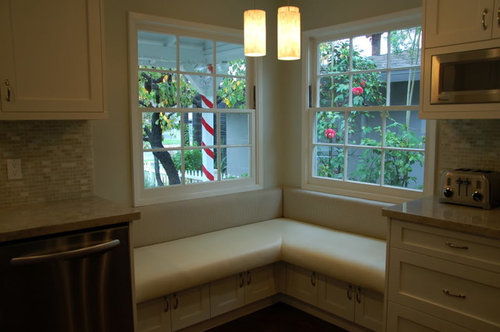
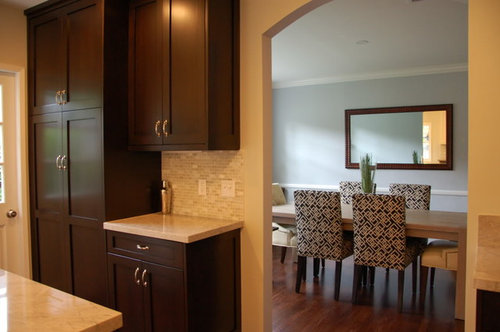
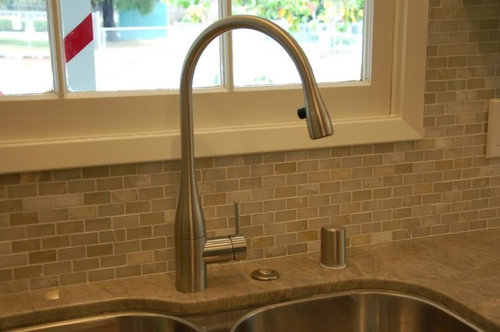

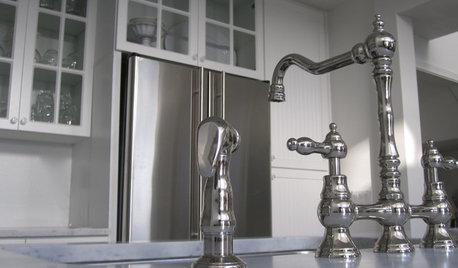




trailgirl
cookpr
Related Professionals
Bonita Kitchen & Bathroom Designers · Haslett Kitchen & Bathroom Designers · Martinsburg Kitchen & Bathroom Designers · Pleasanton Kitchen & Bathroom Designers · Allouez Kitchen & Bathroom Remodelers · Avondale Kitchen & Bathroom Remodelers · Elk Grove Kitchen & Bathroom Remodelers · Lisle Kitchen & Bathroom Remodelers · Rancho Palos Verdes Kitchen & Bathroom Remodelers · Kaneohe Cabinets & Cabinetry · Ridgefield Cabinets & Cabinetry · West Freehold Cabinets & Cabinetry · Atascocita Cabinets & Cabinetry · Rancho Cordova Tile and Stone Contractors · Honolulu Design-Build FirmspipOriginal Author
taggie
momto4inor
cardamon
kateskouros
shelayne
suzanne_sl
chinchette
NewEnglandgal
Pipdog
Pipdog
chinchette
sillybilly5
kitchen1921
imlebby
marthavila
islanddevil
Pipdog
islanddevil
rockybird
abananie
Pipdog
oldhouse1
islanddevil
lisatrav
brianadarnell
ecdiskin
jcranberry
TC44
SBkitch
scrappy25
flwrs_n_co
cbonebt
formerlyflorantha
jenberry7
cindyinct
Pipdog
thornhill
Pipdog
thornhill
susanlynn2012
clvransom
catlettuce
jirpel
Pipdog
Pipdog
amandapadgett
zobbie71