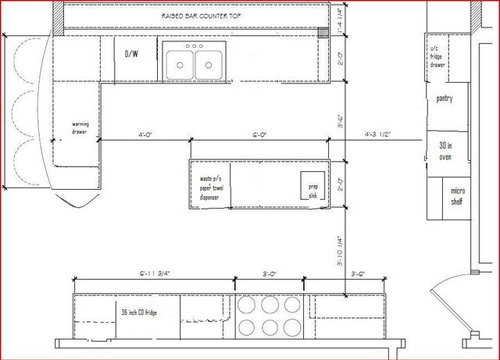Looking for layout help, please
phillyfeet
10 years ago
Related Stories

MOST POPULAR7 Ways to Design Your Kitchen to Help You Lose Weight
In his new book, Slim by Design, eating-behavior expert Brian Wansink shows us how to get our kitchens working better
Full Story
BATHROOM WORKBOOKStandard Fixture Dimensions and Measurements for a Primary Bath
Create a luxe bathroom that functions well with these key measurements and layout tips
Full Story
Storage Help for Small Bedrooms: Beautiful Built-ins
Squeezed for space? Consider built-in cabinets, shelves and niches that hold all you need and look great too
Full Story
BATHROOM DESIGNUpload of the Day: A Mini Fridge in the Master Bathroom? Yes, Please!
Talk about convenience. Better yet, get it yourself after being inspired by this Texas bath
Full Story
ARCHITECTUREHouse-Hunting Help: If You Could Pick Your Home Style ...
Love an open layout? Steer clear of Victorians. Hate stairs? Sidle up to a ranch. Whatever home you're looking for, this guide can help
Full Story
CURB APPEAL7 Questions to Help You Pick the Right Front-Yard Fence
Get over the hurdle of choosing a fence design by considering your needs, your home’s architecture and more
Full Story
DECORATING GUIDESHouzz Call: What Home Collections Help You Feel Like a Kid Again?
Whether candy dispensers bring back sweet memories or toys take you back to childhood, we'd like to see your youthful collections
Full Story
ORGANIZINGDo It for the Kids! A Few Routines Help a Home Run More Smoothly
Not a Naturally Organized person? These tips can help you tackle the onslaught of papers, meals, laundry — and even help you find your keys
Full StoryMore Discussions













phillyfeetOriginal Author
Roberta.Madison
Related Professionals
Buffalo Kitchen & Bathroom Designers · Mount Prospect Kitchen & Bathroom Designers · Springfield Kitchen & Bathroom Designers · South Farmingdale Kitchen & Bathroom Designers · South Sioux City Kitchen & Bathroom Designers · Overland Park Kitchen & Bathroom Remodelers · Oxon Hill Kitchen & Bathroom Remodelers · Phoenix Kitchen & Bathroom Remodelers · Saint Augustine Kitchen & Bathroom Remodelers · Lawndale Kitchen & Bathroom Remodelers · Allentown Cabinets & Cabinetry · Lakeside Cabinets & Cabinetry · Plymouth Cabinets & Cabinetry · North Plainfield Cabinets & Cabinetry · Bloomingdale Design-Build FirmsphillyfeetOriginal Author
phillyfeetOriginal Author
sjhockeyfan325
debrak2008
phillyfeetOriginal Author