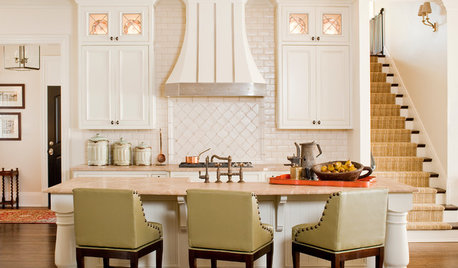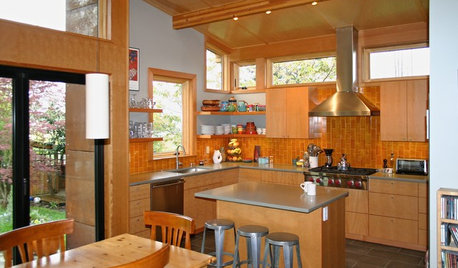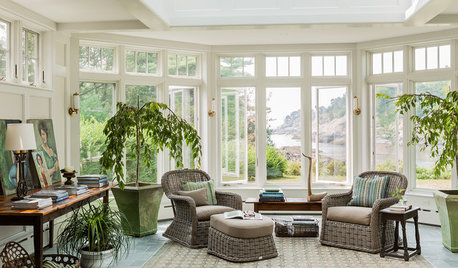Do you have to do BS before counters?
sayde
13 years ago
Related Stories

REMODELING GUIDESWhat to Know Before You Tear Down That Wall
Great Home Projects: Opening up a room? Learn who to hire, what it’ll cost and how long it will take
Full Story
FURNITUREWhat to Know Before Buying Bar Stools
Learn about bar stool types, heights and the one key feature that will make your life a whole lot easier
Full Story
BEFORE AND AFTERSBefore and After: 19 Dramatic Bathroom Makeovers
See what's possible with these examples of bathroom remodels that wow
Full Story
WHITE KITCHENSBefore and After: Modern Update Blasts a '70s Kitchen Out of the Past
A massive island and a neutral color palette turn a retro kitchen into a modern space full of function and storage
Full Story
CONTRACTOR TIPS10 Things to Discuss With Your Contractor Before Work Starts
Have a meeting a week before hammers and shovels fly to make sure everyone’s on the same page
Full Story
BATHROOM DESIGN14 Design Tips to Know Before Remodeling Your Bathroom
Learn a few tried and true design tricks to prevent headaches during your next bathroom project
Full Story
MOST POPULAR10 Things to Ask Your Contractor Before You Start Your Project
Ask these questions before signing with a contractor for better communication and fewer surprises along the way
Full Story
WORKING WITH PROS9 Questions to Ask a Home Remodeler Before You Meet
Save time and effort by ruling out deal breakers with your contractor before an in-person session
Full Story
TRADITIONAL HOMESBefore and After: Beauty and Functionality in an American Foursquare
Period-specific details and a modern layout mark the renovation of this turn-of-the-20th-century home near Boston
Full Story
BATHROOM DESIGN10 Things to Consider Before Remodeling Your Bathroom
A designer shares her tips for your bathroom renovation
Full StoryMore Discussions










artemis78
carybk
Related Professionals
White House Kitchen & Bathroom Designers · Avondale Kitchen & Bathroom Remodelers · Overland Park Kitchen & Bathroom Remodelers · Republic Kitchen & Bathroom Remodelers · Saint Helens Kitchen & Bathroom Remodelers · Spanish Springs Kitchen & Bathroom Remodelers · Winchester Kitchen & Bathroom Remodelers · Citrus Heights Cabinets & Cabinetry · Effingham Cabinets & Cabinetry · Eureka Cabinets & Cabinetry · White Center Cabinets & Cabinetry · Baldwin Tile and Stone Contractors · Calumet City Design-Build Firms · Castaic Design-Build Firms · Pacific Grove Design-Build Firmstxpepper
ccoombs1
saydeOriginal Author
cat_mom
pharaoh
loveskitchens