Detailed Hood info (construction etc for VIC)
igloochic
15 years ago
Related Stories
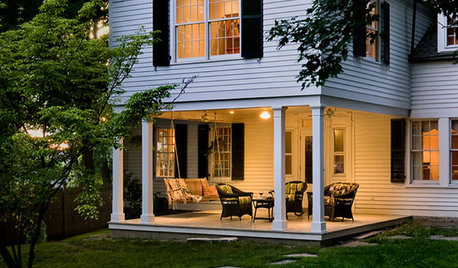
SELLING YOUR HOUSEThe Latest Info on Renovating Your Home to Sell
Pro advice about where to put your remodeling dollars for success in selling your home
Full Story
BUDGETING YOUR PROJECTConstruction Contracts: What to Know About Estimates vs. Bids
Understanding how contractors bill for services can help you keep costs down and your project on track
Full Story
KITCHEN CABINETSCabinets 101: How to Choose Construction, Materials and Style
Do you want custom, semicustom or stock cabinets? Frameless or framed construction? We review the options
Full Story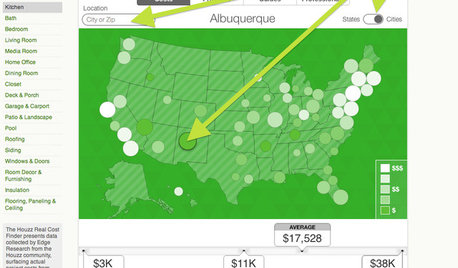
REMODELING GUIDESBreakthrough Budgeting Info: The Houzz Real Cost Finder Is Here
Get remodeling and product prices by project and U.S. city, with our easy-to-use interactive tool
Full Story
REMODELING GUIDESWhat to Consider Before Starting Construction
Reduce building hassles by learning how to vet general contractors and compare bids
Full Story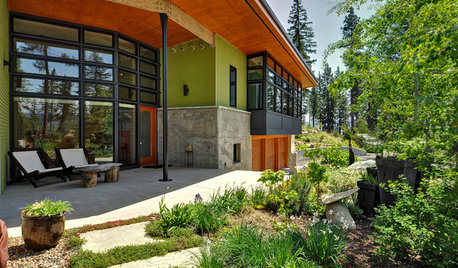
BUDGETING YOUR PROJECTConstruction Contracts: What Are General Conditions?
Here’s what you should know about these behind-the-scenes costs and why your contractor bills for them
Full Story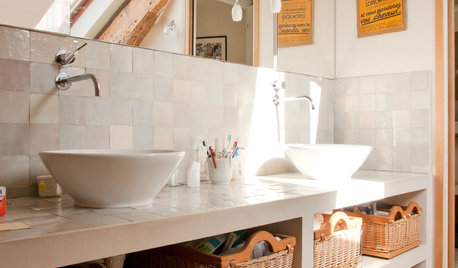
WORKING WITH PROSConstruction Contracts: How to Understand What You Are Buying
Learn how plans, scope of work and specifications define the work to be completed
Full Story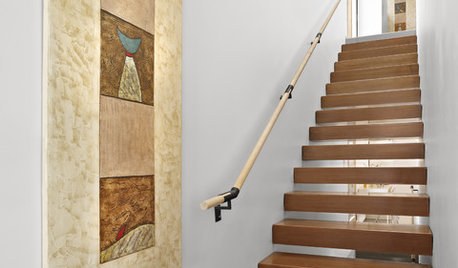
KNOW YOUR HOUSEStair Design and Construction for a Safe Climb
Learn how math and craft come together for stairs that do their job beautifully
Full Story
KITCHEN DESIGNHow to Choose the Right Hood Fan for Your Kitchen
Keep your kitchen clean and your home's air fresh by understanding all the options for ventilating via a hood fan
Full Story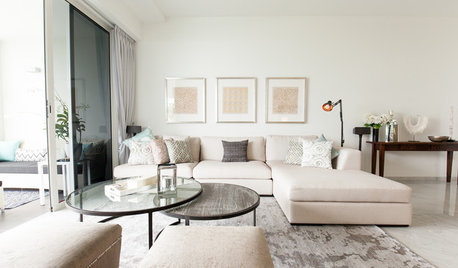
DECORATING GUIDES9 Design Details You Might Have Overlooked
A designer shares key decorating moves that homeowners often don't think about
Full StoryMore Discussions






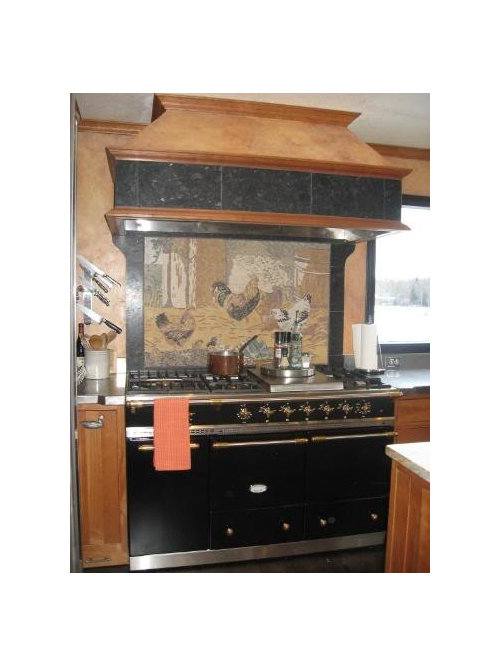
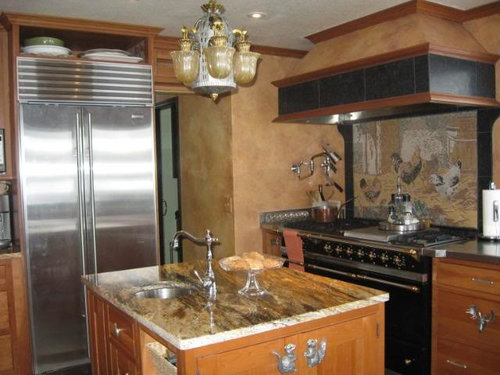
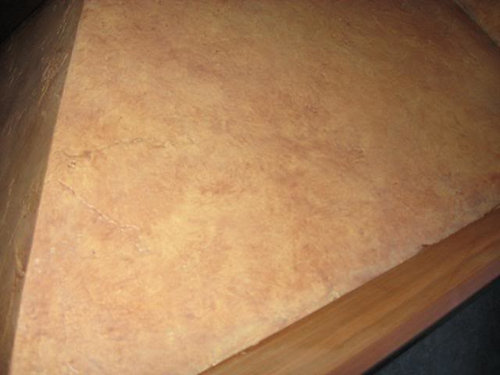



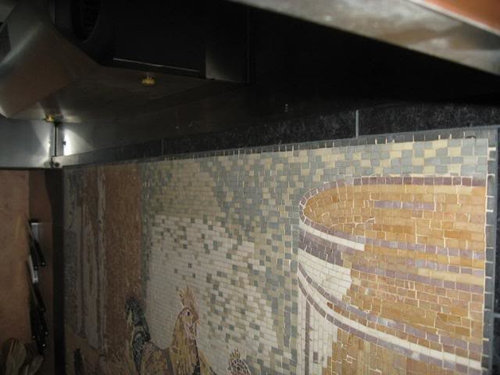





vicnsb
igloochicOriginal Author
Related Professionals
Arlington Kitchen & Bathroom Designers · Carson Kitchen & Bathroom Designers · Lockport Kitchen & Bathroom Designers · Elk Grove Kitchen & Bathroom Remodelers · Hunters Creek Kitchen & Bathroom Remodelers · Sun Valley Kitchen & Bathroom Remodelers · Toms River Kitchen & Bathroom Remodelers · Plant City Kitchen & Bathroom Remodelers · Sharonville Kitchen & Bathroom Remodelers · Avocado Heights Cabinets & Cabinetry · Burlington Cabinets & Cabinetry · Oakland Park Cabinets & Cabinetry · Hermiston Tile and Stone Contractors · Santa Rosa Tile and Stone Contractors · Woodland Design-Build Firmslyno
vicnsb
malhgold
vicnsb