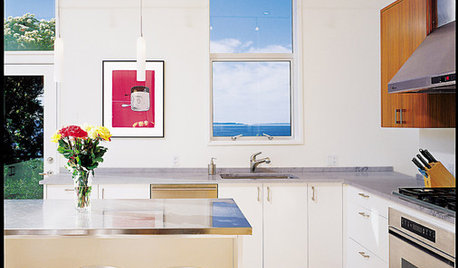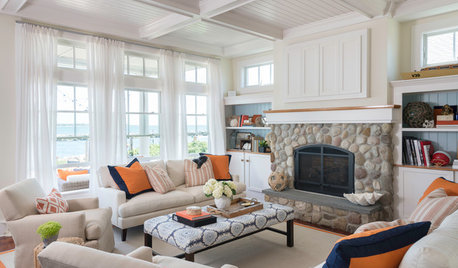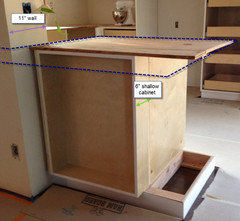Counter Fabrication - Bar Overhang (final question)
blackchamois
11 years ago
Featured Answer
Sort by:Oldest
Comments (13)
blackchamois
11 years agoGreenDesigns
11 years agoRelated Professionals
Bloomington Kitchen & Bathroom Designers · East Peoria Kitchen & Bathroom Designers · Highland Park Kitchen & Bathroom Designers · Philadelphia Kitchen & Bathroom Designers · Rancho Mirage Kitchen & Bathroom Designers · West Virginia Kitchen & Bathroom Designers · Holden Kitchen & Bathroom Remodelers · Honolulu Kitchen & Bathroom Remodelers · Londonderry Kitchen & Bathroom Remodelers · Lyons Kitchen & Bathroom Remodelers · Mesquite Kitchen & Bathroom Remodelers · Toledo Kitchen & Bathroom Remodelers · Ham Lake Cabinets & Cabinetry · Land O Lakes Cabinets & Cabinetry · Santa Rosa Tile and Stone Contractorspoohpup
11 years agofishymom
11 years agodebrak_2008
11 years agoAboutToGetDusty
11 years agoblackchamois
11 years agobreezygirl
11 years agoblackchamois
11 years agoblackchamois
11 years agoLE
11 years agoblackchamois
11 years ago
Related Stories

REMODELING GUIDES9 Hard Questions to Ask When Shopping for Stone
Learn all about stone sizes, cracks, color issues and more so problems don't chip away at your design happiness later
Full Story
KITCHEN DESIGN9 Questions to Ask When Planning a Kitchen Pantry
Avoid blunders and get the storage space and layout you need by asking these questions before you begin
Full Story
FEEL-GOOD HOMEThe Question That Can Make You Love Your Home More
Change your relationship with your house for the better by focusing on the answer to something designers often ask
Full Story
GREEN BUILDINGConsidering Concrete Floors? 3 Green-Minded Questions to Ask
Learn what’s in your concrete and about sustainability to make a healthy choice for your home and the earth
Full Story
DOORS5 Questions to Ask Before Installing a Barn Door
Find out whether that barn door you love is the right solution for your space
Full Story

KITCHEN DESIGN20 Favorite Modern Bar and Counter Stools
Settle in at the bar in style with these tall, sleek and sculptural kitchen stools
Full Story
UPHOLSTERYFabric Focus: Make Your Interiors More Durable With Outdoor Fabric
Indoor-outdoor fabric is strong and beautiful, whether in the backyard or the living room
Full Story
KITCHEN COUNTERTOPSKitchen Counters: Granite, Still a Go-to Surface Choice
Every slab of this natural stone is one of a kind — but there are things to watch for while you're admiring its unique beauty
Full StorySponsored
More Discussions













breezygirl