banquette
justme824
10 years ago
Related Stories
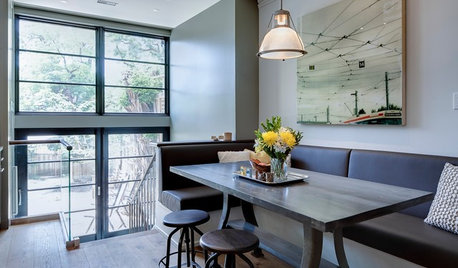
KITCHEN DESIGN10 Reasons to Love Banquettes (Not Just in the Kitchen)
They can dress up a space or make it feel cozier. Banquettes are great for kids, and they work in almost any room of the house
Full Story
KITCHEN DESIGNKitchen Banquettes: Explaining the Buffet of Options
We dish up info on all your choices — shapes, materials, storage types — so you can choose the banquette that suits your kitchen best
Full Story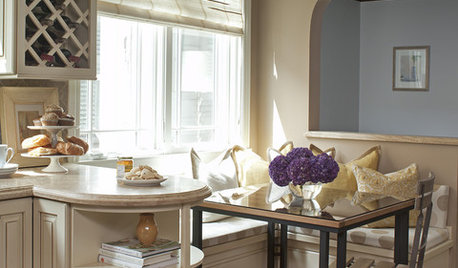
KITCHEN DESIGN12 Cozy Corner Banquettes for Kitchens Big and Small
Think about variations on this 1950s staple to create a casual dining spot in your home
Full Story
KITCHEN DESIGN91 Kitchen Banquettes to Start Your Morning Right
Slide into one of these stylish breakfast nooks and stay awhile
Full Story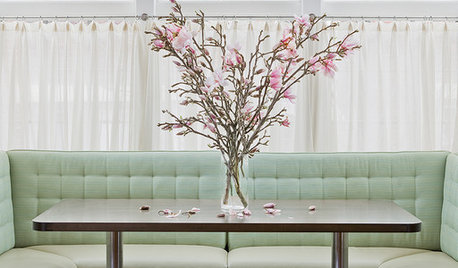
KITCHEN DESIGNPaging All Foodies: Your Banquette Is Ready
Please follow us to these 7 gorgeous dining nooks designed for everything from haute cuisine to s'mores
Full Story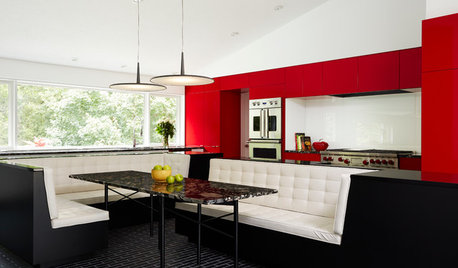
COLORFUL KITCHENSKitchen of the Week: Bold Color-Blocking and a Central Banquette
Glossy red cabinets contrast with black surfaces and white seating in this cooking-dining space designed for entertaining
Full Story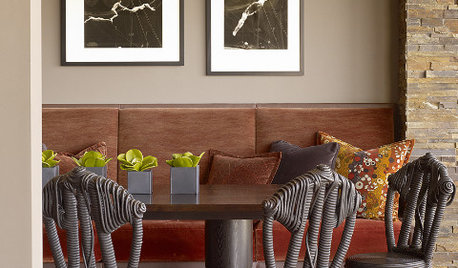
KITCHEN DESIGNDesigns for Living: 20 Inspiring Banquettes
Banquettes Bring Ultra-Flexible Seating to Dining Areas, Windows and More
Full Story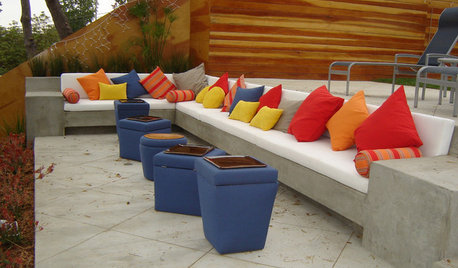
GARDENING AND LANDSCAPING10 Outdoor Banquettes Create Fresh-Air Seating With Style
The popular built-in bench offers as much utility and comfort on backyard patios as it does indoors
Full Story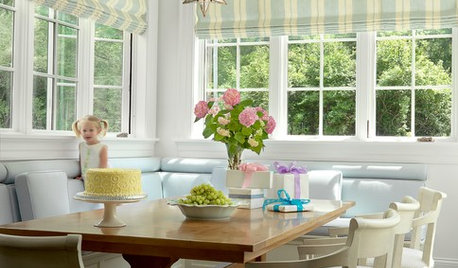
KITCHEN DESIGNThe Perfect Kid-Friendly, Storage-Happy, Style-Loving Seating Solution
Turn a corner into do-it-all kitchen seating with a customizable banquette, and let the comfy-cozy mealtimes begin
Full StoryMore Discussions






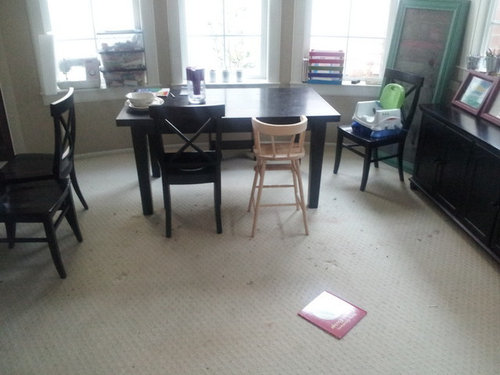
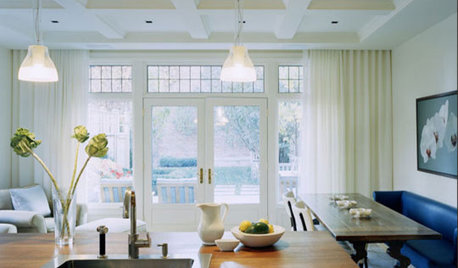


Gooster
lavender_lass
Related Professionals
Martinsburg Kitchen & Bathroom Designers · Plymouth Kitchen & Bathroom Designers · Eagle Mountain Kitchen & Bathroom Remodelers · Cocoa Beach Kitchen & Bathroom Remodelers · Garden Grove Kitchen & Bathroom Remodelers · Kettering Kitchen & Bathroom Remodelers · Upper Saint Clair Kitchen & Bathroom Remodelers · Aspen Hill Cabinets & Cabinetry · Crestview Cabinets & Cabinetry · Oakland Park Cabinets & Cabinetry · Saugus Cabinets & Cabinetry · South Riding Cabinets & Cabinetry · Tacoma Cabinets & Cabinetry · Roxbury Crossing Tile and Stone Contractors · Santa Rosa Tile and Stone Contractorsjustme824Original Author