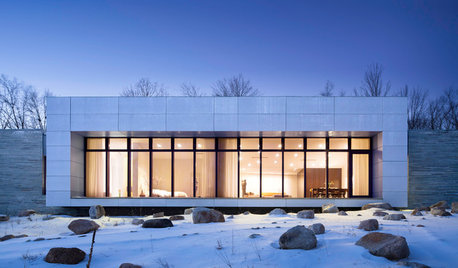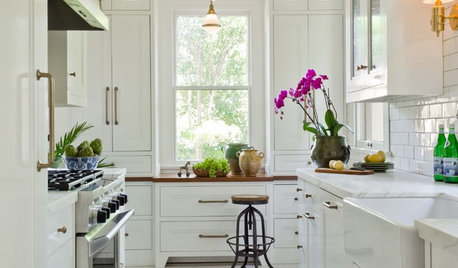Me Again (layout/permitting/etc)
Carrie B
9 years ago
Related Stories

CONTRACTOR TIPSBuilding Permits: When a Permit Is Required and When It's Not
In this article, the first in a series exploring permit processes and requirements, learn why and when you might need one
Full Story
CONTRACTOR TIPSBuilding Permits: The Inspection Process
In Part 5 of our series on home building permits, we explore typical inspection schedules for a variety of project types
Full Story
CONTRACTOR TIPSYour Complete Guide to Building Permits
Learn about permit requirements, the submittal process, final inspection and more
Full Story
CONTRACTOR TIPSBuilding Permits: What to Know About Green Building and Energy Codes
In Part 4 of our series examining the residential permit process, we review typical green building and energy code requirements
Full Story
CONTRACTOR TIPSBuilding Permits: The Submittal Process
In part 2 of our series examining the building permit process, learn what to do and expect as you seek approval for your project
Full Story
CONTRACTOR TIPSBuilding Permits: 10 Critical Code Requirements for Every Project
In Part 3 of our series examining the building permit process, we highlight 10 code requirements you should never ignore
Full Story
DECORATING GUIDESHouzz Call: What Home Collections Help You Feel Like a Kid Again?
Whether candy dispensers bring back sweet memories or toys take you back to childhood, we'd like to see your youthful collections
Full Story
KITCHEN OF THE WEEKKitchen of the Week: What’s Old Is New Again in Texas
A fresh update brings back a 1920s kitchen’s original cottage style
Full Story
DECORATING GUIDESKnot Again! Macrame Is Back
It's happened. A craft that typified 1970s style (the owls, the spider plants!) is back, but better
Full Story
COLORSpring Forecast: Dare to Love Peach Again
8 Succulent Spaces Show How to Welcome Peach Back Home
Full StoryMore Discussions










sjhockeyfan325
Carrie BOriginal Author
Related Professionals
Montrose Kitchen & Bathroom Designers · Southampton Kitchen & Bathroom Designers · University City Kitchen & Bathroom Remodelers · Idaho Falls Kitchen & Bathroom Remodelers · Richland Kitchen & Bathroom Remodelers · Spanish Springs Kitchen & Bathroom Remodelers · Superior Kitchen & Bathroom Remodelers · Hanover Park Cabinets & Cabinetry · Indian Creek Cabinets & Cabinetry · Norfolk Cabinets & Cabinetry · Palisades Park Cabinets & Cabinetry · Riverbank Cabinets & Cabinetry · Phelan Cabinets & Cabinetry · Liberty Township Cabinets & Cabinetry · Riverdale Design-Build Firmszeebee
User
marcolo
Carrie BOriginal Author
User
Carrie BOriginal Author
Carrie BOriginal Author
Hydragea
HerrDoktorProfessor
HomeChef59
Carrie BOriginal Author
Fori
Joseph Corlett, LLC
sjhockeyfan325
Carrie BOriginal Author
Carrie BOriginal Author
crl_
marcolo
Mags438
Carrie BOriginal Author
marcolo
Carrie BOriginal Author
User
sjhockeyfan325
Carrie BOriginal Author
Carrie BOriginal Author
crl_
Carrie BOriginal Author
Carrie BOriginal Author
Mags438
cluelessincolorado
User