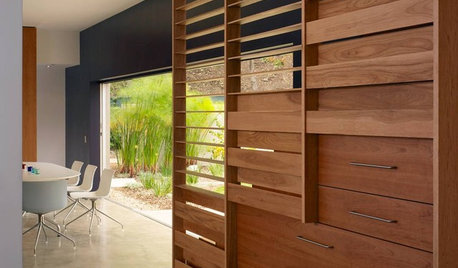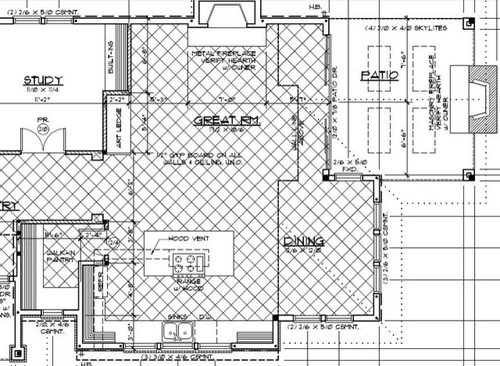New House - New Kitchen - Open Floor Plan
NewHouse2013
11 years ago
Related Stories

DECORATING GUIDES9 Ways to Define Spaces in an Open Floor Plan
Look to groupings, color, angles and more to keep your open plan from feeling unstructured
Full Story
ARCHITECTUREDesign Workshop: How to Separate Space in an Open Floor Plan
Rooms within a room, partial walls, fabric dividers and open shelves create privacy and intimacy while keeping the connection
Full Story
REMODELING GUIDES10 Things to Consider When Creating an Open Floor Plan
A pro offers advice for designing a space that will be comfortable and functional
Full Story
DECORATING GUIDESHow to Combine Area Rugs in an Open Floor Plan
Carpets can artfully define spaces and distinguish functions in a wide-open room — if you know how to avoid the dreaded clash
Full Story
DECORATING GUIDESHow to Use Color With an Open Floor Plan
Large, open spaces can be tricky when it comes to painting walls and trim and adding accessories. These strategies can help
Full Story
DECORATING GUIDESHow to Create Quiet in Your Open Floor Plan
When the noise level rises, these architectural details and design tricks will help soften the racket
Full Story
ARCHITECTUREOpen Plan Not Your Thing? Try ‘Broken Plan’
This modern spin on open-plan living offers greater privacy while retaining a sense of flow
Full Story
ARCHITECTURETouches of Cozy for Open-Plan Designs
Sometimes an open floor plan is just a little too open. Here’s how to soften it with built-ins, inventive screens and decor
Full Story
KITCHEN DESIGNNew This Week: 4 Kitchens That Embrace Openness and Raw Materials
Exposed shelves, open floor plans and simple materials make these kitchens light and airy
Full Story
REMODELING GUIDESHouse Planning: When You Want to Open Up a Space
With a pro's help, you may be able remove a load-bearing wall to turn two small rooms into one bigger one
Full Story











GreenDesigns
eieio-5
Related Professionals
Corcoran Kitchen & Bathroom Designers · Commerce City Kitchen & Bathroom Designers · Southbridge Kitchen & Bathroom Designers · Yorba Linda Kitchen & Bathroom Designers · Portage Kitchen & Bathroom Remodelers · Sicklerville Kitchen & Bathroom Remodelers · Joppatowne Kitchen & Bathroom Remodelers · Avocado Heights Cabinets & Cabinetry · Cranford Cabinets & Cabinetry · Mount Prospect Cabinets & Cabinetry · Roanoke Cabinets & Cabinetry · Whitney Cabinets & Cabinetry · Beachwood Tile and Stone Contractors · Green Valley Tile and Stone Contractors · Oak Hills Design-Build FirmsNewHouse2013Original Author
ratrem
autumn.4
NewHouse2013Original Author
User
herbflavor
clemsonian
springroz