Hutch cabinets to counter or not
kelleg69
15 years ago
Related Stories
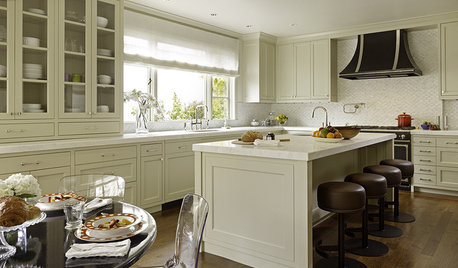
KITCHEN DESIGNNeed More Kitchen Storage? Consider Hutch-Style Cabinets
Extend your upper cabinets right down to the countertop for more dish or pantry storage
Full Story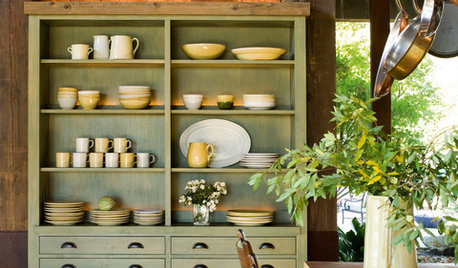
DINING ROOMSHow to Organize and Style Your China Hutch
Whether you reserve your cabinet for your good china or stock it with everyday tableware, here are ideas for arranging it
Full Story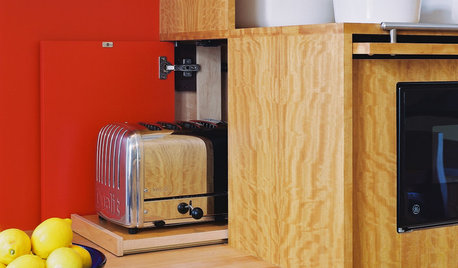
KITCHEN DESIGNIdea of the Week: Clear Some Counter Space
Tuck away the toaster for a clean look and easy access
Full Story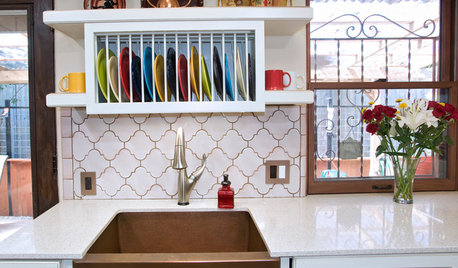
KITCHEN DESIGNDish-Drying Racks That Don’t Hog Counter Space
Cleverly concealed in cabinets or mounted in or above the sink, these racks cut kitchen cleanup time without creating clutter
Full Story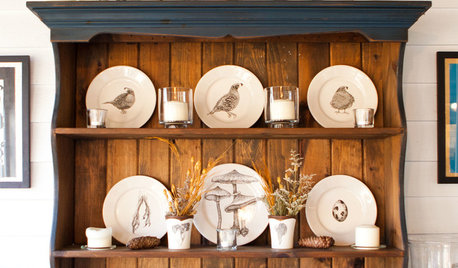
KITCHEN STORAGESmart Storage: Make the Most of Your Hutch
End the “Where are those ... ?” conundrum by storing seasonal and everyday items in a well-organized hutch
Full Story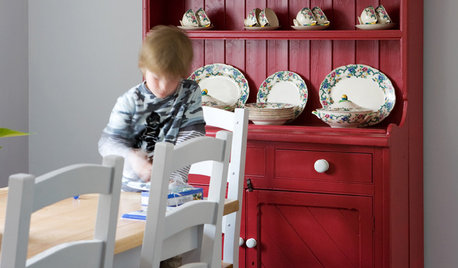
DINING ROOMSPick the Perfect Dining Room Storage
Hutches, credenzas, sideboards, bookcases ... with so many options and styles of dining room storage, this guide can help narrow the field
Full Story
KITCHEN DESIGN3 Steps to Choosing Kitchen Finishes Wisely
Lost your way in the field of options for countertop and cabinet finishes? This advice will put your kitchen renovation back on track
Full Story
KITCHEN DESIGNWhat to Know About Using Reclaimed Wood in the Kitchen
One-of-a-kind lumber warms a room and adds age and interest
Full Story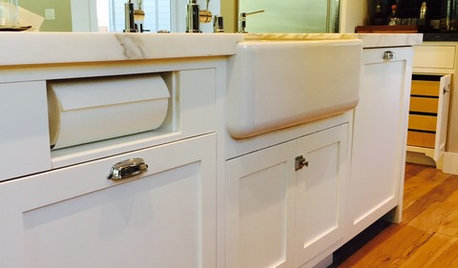
KITCHEN DESIGNKitchen Details: Out-of-Sight Paper Towel Holder
See how some homeowners are clearing the counter of clutter while keeping this necessity close at hand
Full Story
KITCHEN STORAGECabinets 101: How to Get the Storage You Want
Combine beauty and function in all of your cabinetry by keeping these basics in mind
Full Story







mamadadapaige
rhome410
Related Professionals
Bonita Kitchen & Bathroom Designers · Grafton Kitchen & Bathroom Designers · Ojus Kitchen & Bathroom Designers · St. Louis Kitchen & Bathroom Designers · Winton Kitchen & Bathroom Designers · Adelphi Kitchen & Bathroom Remodelers · Forest Hill Kitchen & Bathroom Remodelers · Kettering Kitchen & Bathroom Remodelers · Pueblo Kitchen & Bathroom Remodelers · Farmers Branch Cabinets & Cabinetry · Murray Cabinets & Cabinetry · Town 'n' Country Cabinets & Cabinetry · Dana Point Tile and Stone Contractors · Spartanburg Tile and Stone Contractors · Whitefish Bay Tile and Stone Contractorskhat
teppy
mamadadapaige
teppy
mamadadapaige
gglks
erikanh
maydl
vicnsb
erikanh
kelleg69Original Author
User
kelleg69Original Author
mamadadapaige
victoriajane
kelleg69Original Author