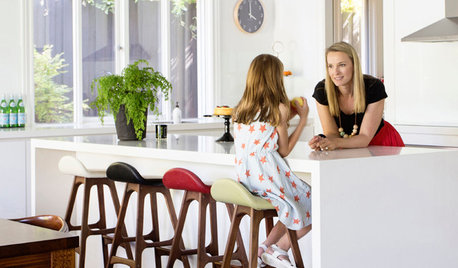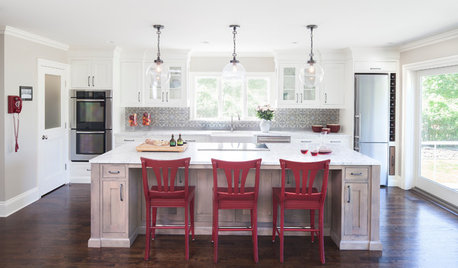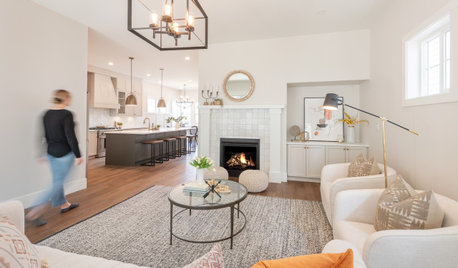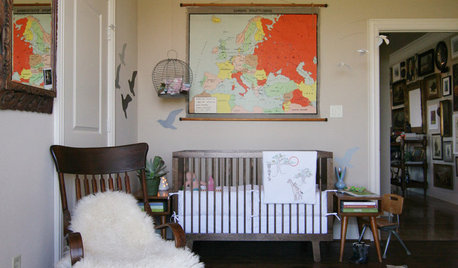After 20 years, finally time to reno the kitchen! Yippee!!
dianeu
9 years ago
Related Stories

KITCHEN OF THE WEEKKitchen of the Week: 27 Years in the Making for New Everything
A smarter floor plan and updated finishes help create an efficient and stylish kitchen for a couple with grown children
Full Story
TRANSITIONAL HOMESMy Houzz: Australian Family Builds Its ‘20-Year House’
Designing from scratch enables a Melbourne couple to create a home their kids can grow up in
Full Story
LIFEHouzz Call: What's Your New Year's Resolution for the House?
Whether you've resolved to finally finish a remodeling project or not stress about your home's imperfections, we'd like to hear your plan
Full Story
KITCHEN OF THE WEEKKitchen of the Week: The Calm After the Storm
Ravaged by Hurricane Sandy, a suburban New York kitchen is reborn as a light-filled space with a serene, soothing palette
Full Story
REMODELING GUIDESThe 4 Stages of a Remodel: Happily Ever After
At last your project is coming to a close. Well, almost. Don’t forget these final steps before you settle in
Full Story
COLORColor of the Year: Off-White Is On Trend for 2016
See why four paint brands have chosen a shade of white as their hot hue for the new year
Full Story
BASEMENTSRoom of the Day: Swank Basement Redo for a 100-Year-Old Row House
A downtown Knoxville basement goes from low-ceilinged cave to welcoming guest retreat
Full Story
WHITE KITCHENSBefore and After: Modern Update Blasts a '70s Kitchen Out of the Past
A massive island and a neutral color palette turn a retro kitchen into a modern space full of function and storage
Full Story
DECORATING GUIDES10 Popular Home Design Trends — Timely or Timeless?
Weigh in on whether these of-the-moment decorating elements will have staying power or become a memory of these times
Full Story
BEFORE AND AFTERSBefore and After: 19 Dramatic Bathroom Makeovers
See what's possible with these examples of bathroom remodels that wow
Full StoryMore Discussions










flying_c
dilly_ny
Related Professionals
El Sobrante Kitchen & Bathroom Designers · United States Kitchen & Bathroom Designers · Wesley Chapel Kitchen & Bathroom Designers · Town 'n' Country Kitchen & Bathroom Designers · Bensenville Kitchen & Bathroom Designers · Eagle Kitchen & Bathroom Remodelers · Glen Allen Kitchen & Bathroom Remodelers · Hunters Creek Kitchen & Bathroom Remodelers · Oklahoma City Kitchen & Bathroom Remodelers · Salinas Kitchen & Bathroom Remodelers · South Lake Tahoe Kitchen & Bathroom Remodelers · Wilson Kitchen & Bathroom Remodelers · Pendleton Tile and Stone Contractors · Shady Hills Design-Build Firms · Woodland Design-Build Firmsmagpier
funkycamper
marcolo
dianeuOriginal Author
funkycamper
dianeuOriginal Author
HomeChef59
Buehl
funkycamper
cupofkindness
User
Buehl
Hydragea
Buehl
Shelley Graham
funkycamper
dianeuOriginal Author
dianeuOriginal Author