What went wrong in your reno?
Niki Friedman
9 years ago
Related Stories
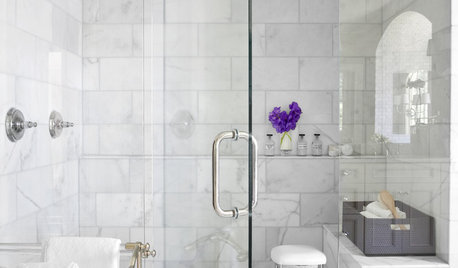
REMODELING GUIDESWhy Marble Might Be Wrong for Your Bathroom
You love its beauty and instant high-quality appeal, but bathroom marble has its drawbacks. Here's what to know before you buy
Full Story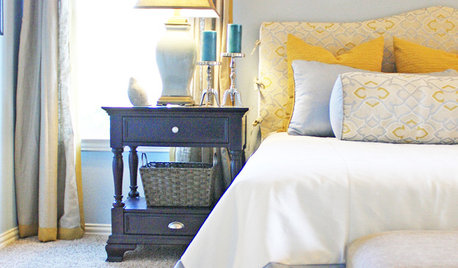
COLOR8 Color Palettes You Can't Get Wrong
Can't decide on a color scheme? Choose one of these foolproof palettes for a room that feels both timeless and fresh
Full Story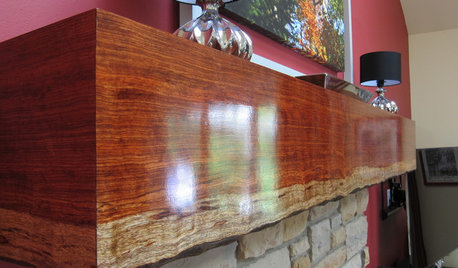
DECORATING GUIDESMantel Makeover: From Builder's Grade to Live-Edge Wood
See how an all-wrong mantel became a gorgeous fireplace focal point at the hands of an interior designer and her carpenter
Full Story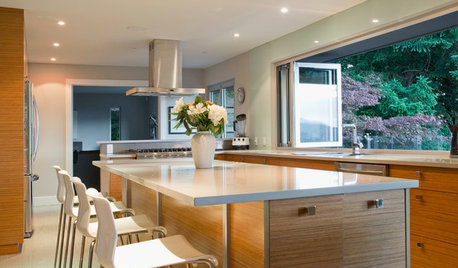
HOUZZ TOURSMy Houzz: Full-Tilt Reinvention for a 1950s Ranch
Out went the dated features of this Vancouver hilltop home, and in went contemporary finishes and clean lines
Full Story
INSIDE HOUZZInside Houzz: Rich Wood Transforms a Dallas Bathroom
All white was all wrong for this Texas couple. See how they remodeled their bath with high-end materials in warm tones
Full Story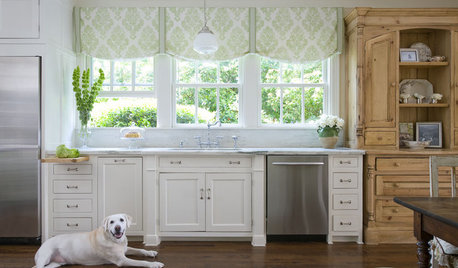
WINDOW TREATMENTSThe Key to Designer-Look Window Treatments
Learn the one thing that will make your curtains suffer if you get it wrong — and how to get it right
Full Story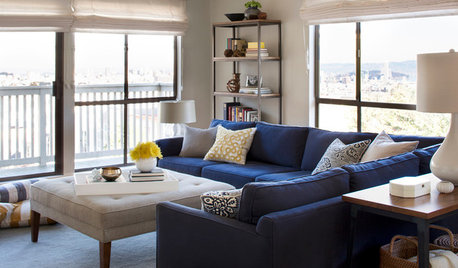
DECORATING GUIDESHow to Commission Custom Upholstered Furniture
Learn the questions to ask, the details to discuss and the easiest thing to get wrong on a custom piece
Full Story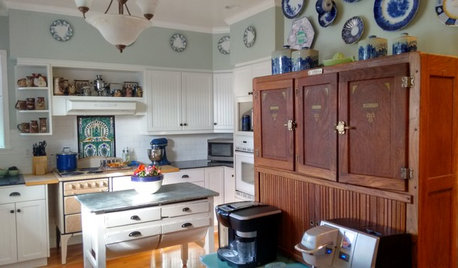
KITCHEN DESIGNKitchen Recipes: Secret Ingredients of 5 One-of-a-Kind Cooking Spaces
Learn what went into these cooks’ kitchens — and what comes out of them
Full Story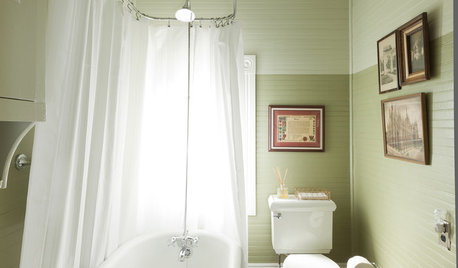
MOST POPULAR7 Soothing Spaces: How to Use Color to Create Calm at Home
Started your new year on the wrong foot? Feeling the February blahs? Maybe you need a color fix in your home
Full Story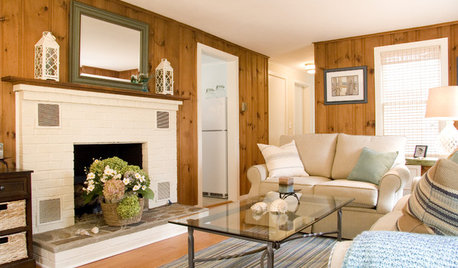
WALL TREATMENTSThese Are Not Your Grandfather’s Pine Walls
The knotty look went from popular to pariah in years past, but today’s designers are finding new and stylish ways to embrace it
Full Story








debrak2008
HomeChef59
Related Professionals
Williamstown Kitchen & Bathroom Designers · Town 'n' Country Kitchen & Bathroom Designers · Charlottesville Kitchen & Bathroom Remodelers · Chicago Ridge Kitchen & Bathroom Remodelers · Fort Pierce Kitchen & Bathroom Remodelers · Republic Kitchen & Bathroom Remodelers · Santa Fe Kitchen & Bathroom Remodelers · Lawndale Kitchen & Bathroom Remodelers · Shaker Heights Kitchen & Bathroom Remodelers · Brea Cabinets & Cabinetry · Buena Park Cabinets & Cabinetry · Daly City Cabinets & Cabinetry · Mount Holly Cabinets & Cabinetry · Rowland Heights Cabinets & Cabinetry · Warr Acres Cabinets & Cabinetryschicksal
snowbean
Jeannine Fay
Joseph Corlett, LLC
tomatofreak
ainelane
Niki FriedmanOriginal Author
ainelane
dcward89
zeebee
szruns
lindanewc
julie1973
elphaba_gw
Niki FriedmanOriginal Author
Nicole
Jeannine Fay
rmtdoug
elphaba_gw
malabacat_gw
annac54
feisty68
ainelane