Granite breakfast bar support
vladstar
13 years ago
Related Stories
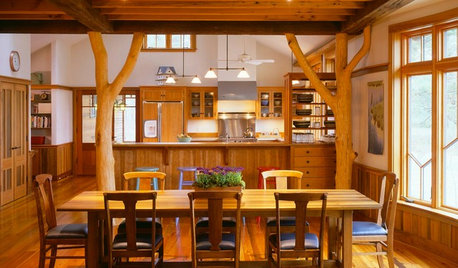
KITCHEN DESIGNOpening the Kitchen? Make the Most of That Support Post
Use a post to add architectural interest, create a focal point or just give your open kitchen some structure
Full Story
KITCHEN DESIGNHow to Fit a Breakfast Bar Into a Narrow Kitchen
Yes, you can have a casual dining space in a width-challenged kitchen, even if there’s no room for an island
Full Story
KITCHEN COUNTERTOPSKitchen Counters: Granite, Still a Go-to Surface Choice
Every slab of this natural stone is one of a kind — but there are things to watch for while you're admiring its unique beauty
Full Story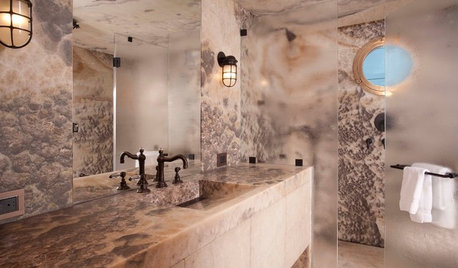
STONEGive In to Your Wild Side With Exotic Granite and Onyx
Go beyond the standard slab with these radiant and rare stones
Full Story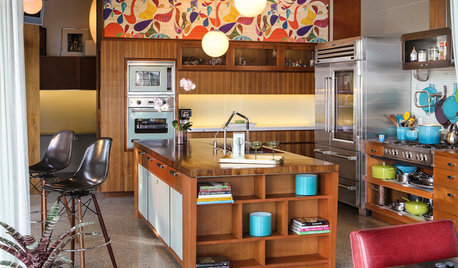
COLORFUL KITCHENSKitchen of the Week: A Midcentury Marvel in Santa Barbara
Globe lights, pegboard and walnut evoke 1950s flair — and you'll love the indoor-outdoor breakfast bar
Full Story
KITCHEN DESIGN5 Favorite Granites for Gorgeous Kitchen Countertops
See granite types from white to black in action, and learn which cabinet finishes and fixture materials pair best with each
Full Story
KITCHEN COUNTERTOPSKitchen Countertop Materials: 5 More Great Alternatives to Granite
Get a delightfully different look for your kitchen counters with lesser-known materials for a wide range of budgets
Full Story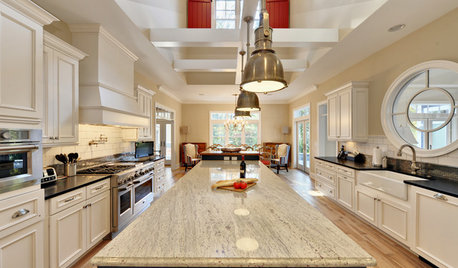
KITCHEN COUNTERTOPSKitchen Countertops: Granite for Incredible Longevity
This natural stone has been around for thousands of years, and it comes in myriad color options to match any kitchen
Full Story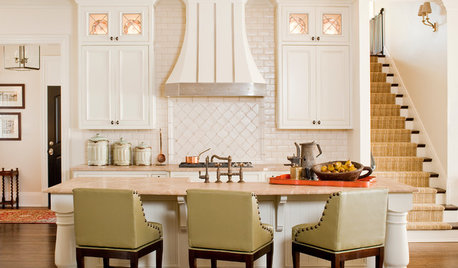
FURNITUREWhat to Know Before Buying Bar Stools
Learn about bar stool types, heights and the one key feature that will make your life a whole lot easier
Full Story









boxerpups
jterrilynn
Related Professionals
Highland Kitchen & Bathroom Designers · Pleasant Grove Kitchen & Bathroom Designers · Southampton Kitchen & Bathroom Designers · White House Kitchen & Bathroom Designers · Saint Charles Kitchen & Bathroom Designers · Green Bay Kitchen & Bathroom Remodelers · North Arlington Kitchen & Bathroom Remodelers · Phoenix Kitchen & Bathroom Remodelers · Westminster Kitchen & Bathroom Remodelers · Hanover Park Cabinets & Cabinetry · National City Cabinets & Cabinetry · Tinton Falls Cabinets & Cabinetry · North Bay Shore Cabinets & Cabinetry · Edwards Tile and Stone Contractors · Santa Rosa Tile and Stone ContractorsvladstarOriginal Author
vladstarOriginal Author
marcydc
vladstarOriginal Author
vladstarOriginal Author
scott_home
vladstarOriginal Author