cluttered chaos to clean and calm: finished!
carriea
13 years ago
Related Stories
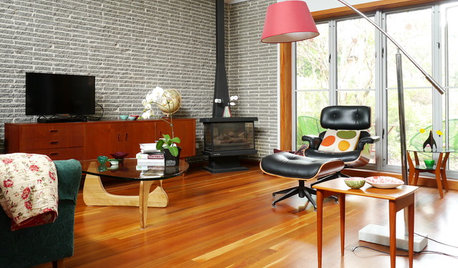
DECORATING GUIDESMy Houzz: A Happy Compromise Between Clean and Cluttered
A self-described minimalist and a ‘maximalist’ take on a renovation together and find harmony and balance
Full Story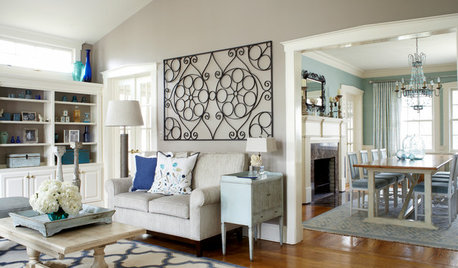
LIVING ROOMSRoom of the Day: Reclaiming a Family Area From Kid Chaos
Stain-resistant fabrics and an extra-sturdy rug are just the beginning of the smart, stylish features in this newly refined space
Full Story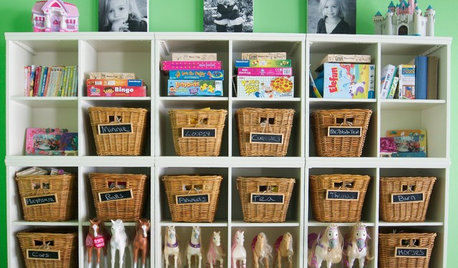
DECLUTTERINGTame the Toy Chaos: Bin Storage for All
New project for a new year: With bins, totes and shelves, a clutter-free playroom can be yours
Full Story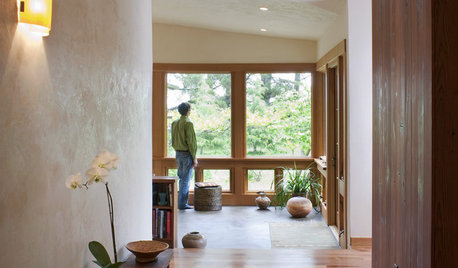
FEEL-GOOD HOMEGive Peace a Chance: Room-by-Room Tips to Create Calm
Let the outside world have its chaos. You deserve a home that's a tranquil haven where you can relax and regroup
Full Story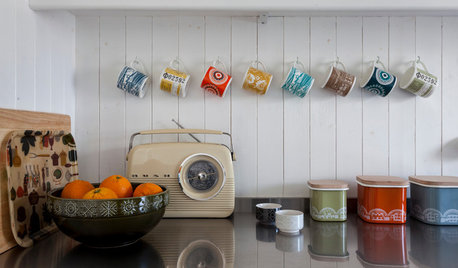
FEEL-GOOD HOMERegain Calm With a New Weekly Routine
Having a day-by-day housekeeping schedule makes the chores a lot more manageable
Full Story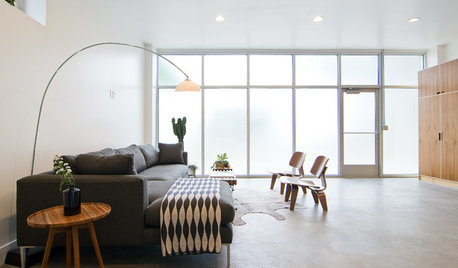
HOUZZ TOURSMy Houzz: Clutter-Free Minimalism for a Converted Brick Storefront
Open and bright, this Salt Lake City home exudes calmness, simplicity and comfort
Full Story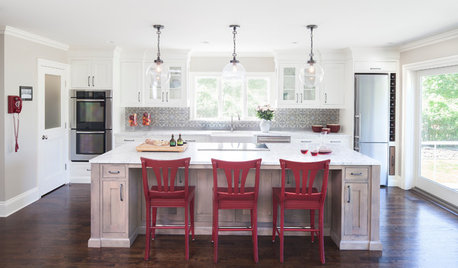
KITCHEN OF THE WEEKKitchen of the Week: The Calm After the Storm
Ravaged by Hurricane Sandy, a suburban New York kitchen is reborn as a light-filled space with a serene, soothing palette
Full Story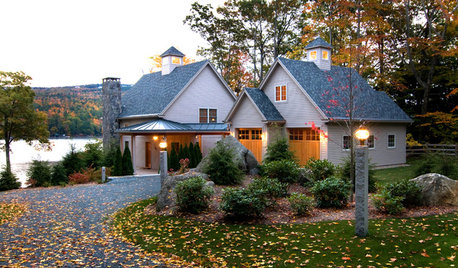
HOLIDAYS10 Tips for a Calm, Heartfelt Thanksgiving
Go easy on yourself this year and allow some breathing room to enjoy the holiday
Full Story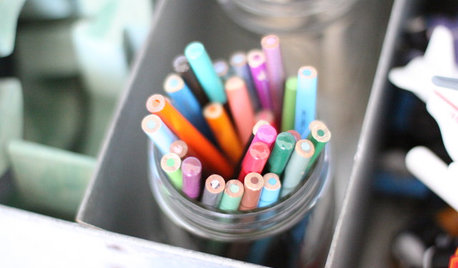
DECLUTTERINGDecorate with Intention: Clutter Clearing 101
Fearlessly face disorganized areas to find the home of your dreams
Full Story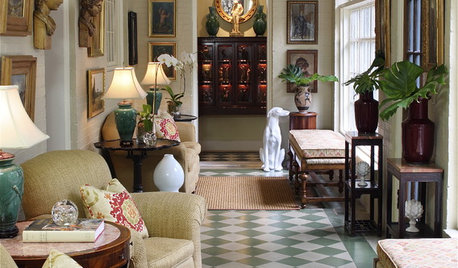
DECLUTTERINGClutter vs. Keepers: A Guide to New Year's Purging
Simple questions to get in touch with your clutter comfort level — and figure out what needs to go
Full StoryMore Discussions







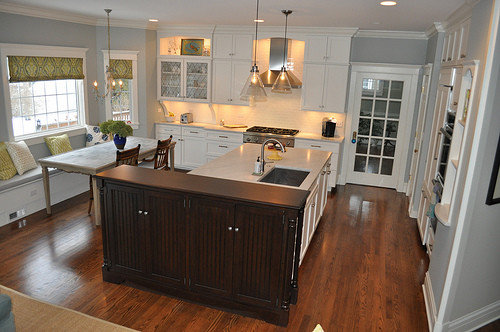

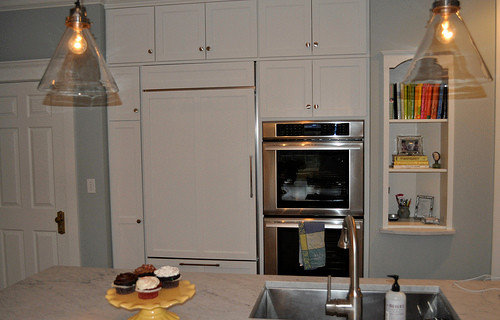
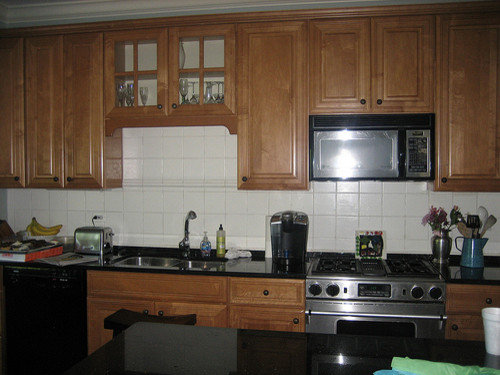



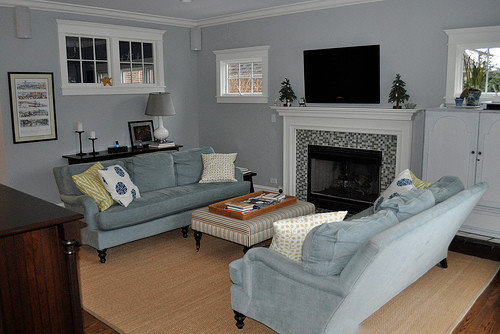


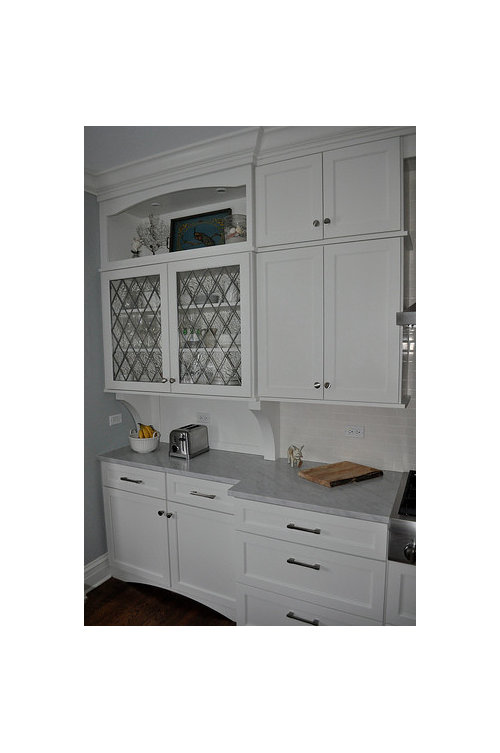
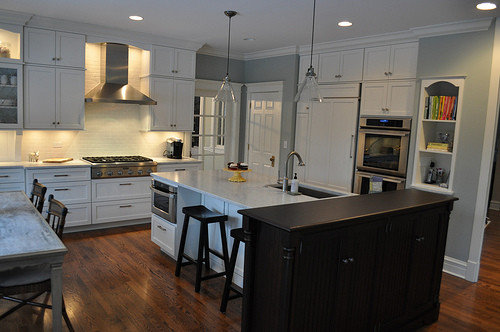





remodelfla
beckysharp Reinstate SW Unconditionally
Related Professionals
Saint Peters Kitchen & Bathroom Designers · Waianae Kitchen & Bathroom Designers · Minnetonka Mills Kitchen & Bathroom Remodelers · Alpine Kitchen & Bathroom Remodelers · Elk Grove Kitchen & Bathroom Remodelers · Republic Kitchen & Bathroom Remodelers · Toledo Kitchen & Bathroom Remodelers · Tuckahoe Kitchen & Bathroom Remodelers · Fairmont Kitchen & Bathroom Remodelers · Berkeley Heights Cabinets & Cabinetry · Rowland Heights Cabinets & Cabinetry · Wheat Ridge Cabinets & Cabinetry · Elmwood Park Tile and Stone Contractors · Aspen Hill Design-Build Firms · Suamico Design-Build Firmsgsmama
rhome410
never_ending
theresse
doraville
lala girl
dianalo
ae2ga
function_first
kathylquiltz
islanddevil
kateskouros
shelayne
breezygirl
petra66_gw
Noma Finney
carrieaOriginal Author
User
flwrs_n_co
islanddevil
amck2
carrieaOriginal Author
laxsupermom
cmm6797
kitchen1921
islanddevil
abananie
francoise47
yellowdog2
ironcook
carrieaOriginal Author
francoise47
flwrs_n_co
carrieaOriginal Author
flwrs_n_co
rexroat
kitchenkrazed09
boylanite2
pupwhipped
trailgirl
juniork
vidyaram
carrieaOriginal Author
kitchenkrazed09
ellaf