Walk way through kitchen?
abrshafer
11 years ago
Featured Answer
Sort by:Oldest
Comments (8)
abrshafer
11 years agoabrshafer
11 years agoRelated Professionals
Bloomington Kitchen & Bathroom Designers · Greensboro Kitchen & Bathroom Designers · Hemet Kitchen & Bathroom Designers · Hillsboro Kitchen & Bathroom Designers · King of Prussia Kitchen & Bathroom Designers · Leicester Kitchen & Bathroom Designers · Forest Hill Kitchen & Bathroom Remodelers · Payson Kitchen & Bathroom Remodelers · Roselle Kitchen & Bathroom Remodelers · Walnut Creek Kitchen & Bathroom Remodelers · Cave Spring Kitchen & Bathroom Remodelers · Forest Hills Kitchen & Bathroom Remodelers · Whitehall Cabinets & Cabinetry · Santa Monica Tile and Stone Contractors · Scottdale Tile and Stone Contractorsmpinto
11 years agoEyegirlie
11 years agoEyegirlie
11 years agoArtichokey
11 years agodesertsteph
11 years ago
Related Stories

KITCHEN COUNTERTOPSWalk Through a Granite Countertop Installation — Showroom to Finish
Learn exactly what to expect during a granite installation and how to maximize your investment
Full Story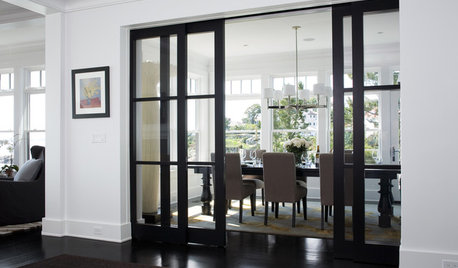
DOORSLet's Walk Through the Latest Door Trends
The functional feature has been getting a dose of flexibility, creativity and glamorous detail
Full Story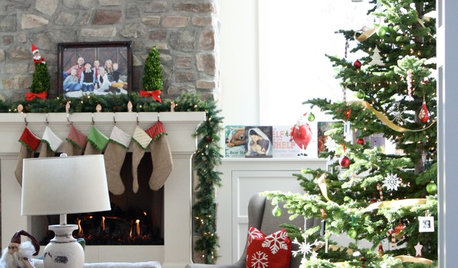
LIFE10 Ways to Work Through Grief Triggers During the Holidays
A year after losing her sister, she was facing another holiday. Here’s how one woman learned to find joy again
Full Story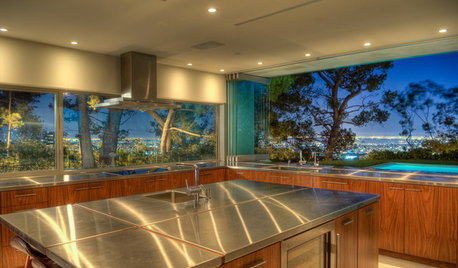
KITCHEN DESIGNBrilliant Idea: The Kitchen Window Pass-Through
A window that opens from cookspace to backyard is the next-best thing to an outdoor kitchen
Full Story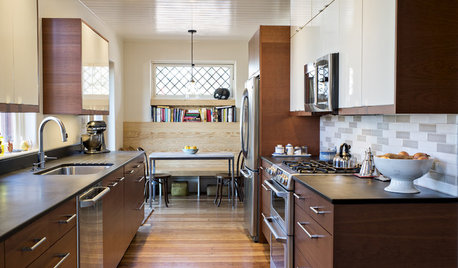
KITCHEN DESIGNKitchen of the Week: Past Lives Peek Through a New Kentucky Kitchen
Converted during Prohibition, this Louisville home has a history — and its share of secrets. See how the renovated kitchen makes use of them
Full Story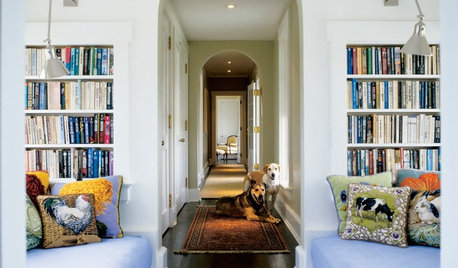
REMODELING GUIDESJust Passing Through: How to Make Passageways an Experience
Create a real transition between realms and interest along the way with archways, recesses, shelves and more
Full Story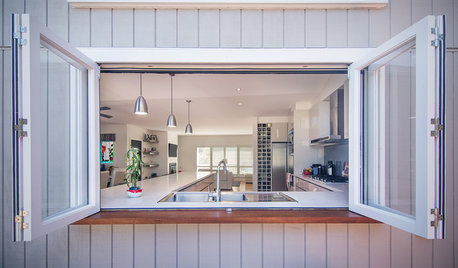
KITCHEN DESIGNKitchen Pass-Throughs Make Outdoor Dining a Breeze
Take your home’s outdoor connection to the next step with a serving window for alfresco dining
Full Story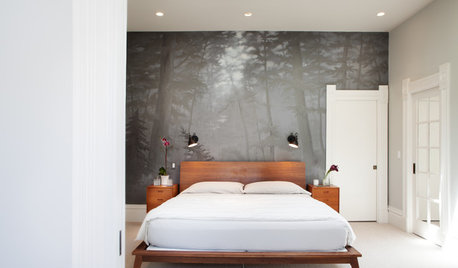
ROOM OF THE DAYRoom of the Day: A Walk Through the Redwoods
Painted behind the bed, trees bring a calming air to a San Francisco master bedroom
Full Story
INSPIRING GARDENSA Spring Walk Through Piet Oudolf’s New Garden in the Bronx
This lush expanse of bulbs, perennials and grasses at The New York Botanical Garden is showing its color. Have a look
Full Story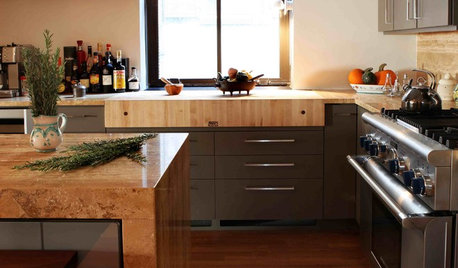
REMODELING GUIDES10 Ways to Go Greener Through Design
See How Functional (and Beautiful) Eco-Friendly Practices Can Be
Full Story





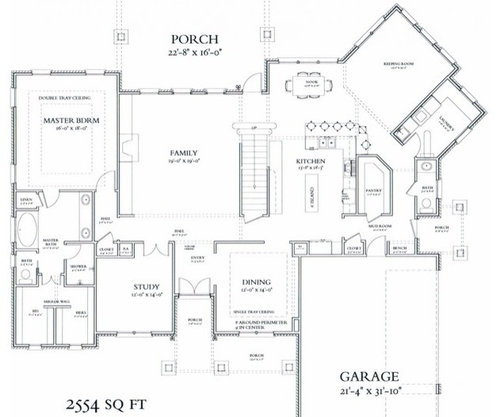
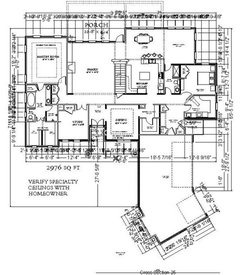
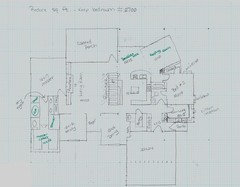


abrshaferOriginal Author