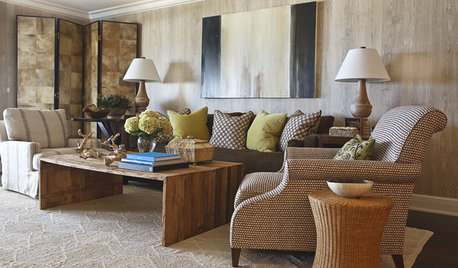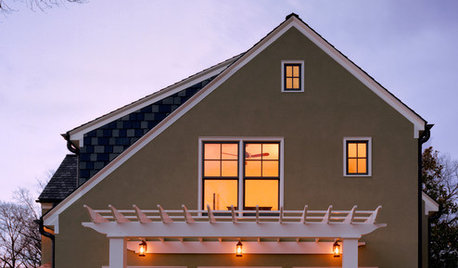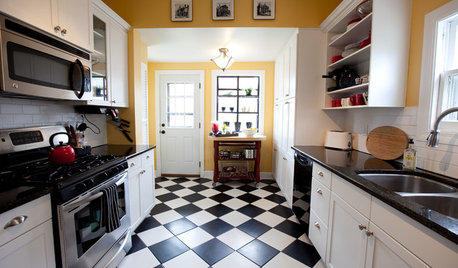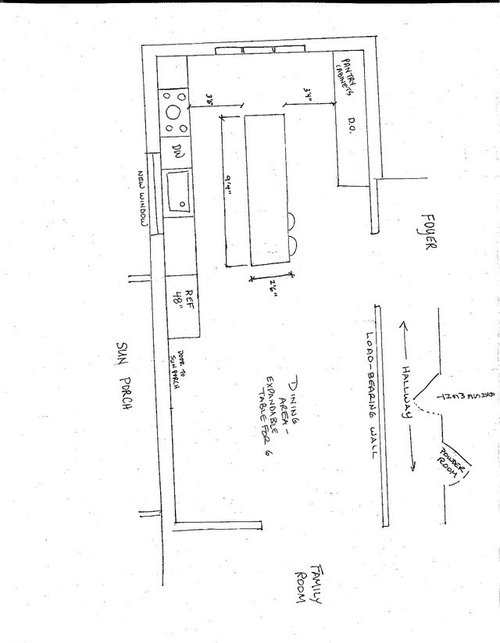Please Critique This Kitchen Design
RChicago
10 years ago
Related Stories

ARCHITECTUREDesign Workshop: Just a Sliver (of Window), Please
Set the right mood, focus a view or highlight architecture with long, narrow windows sited just so on a wall
Full Story
LIVING ROOMSCurtains, Please: See Our Contest Winner's Finished Dream Living Room
Check out the gorgeously designed and furnished new space now that the paint is dry and all the pieces are in place
Full Story
DECORATING GUIDESPlease Touch: Texture Makes Rooms Spring to Life
Great design stimulates all the senses, including touch. Check out these great uses of texture, then let your fingers do the walking
Full Story
HOUZZ TOURSHouzz Tour: A Neutral Palette Pleases By the Sea
Designer Phoebe Howard creates earth-toned elegance for a family's Florida beach getaway
Full Story
TILEMoor Tile, Please!
Add an exotic touch with Moroccan tiles in everything from intricate patterns and rich colors to subtle, luminous neutrals
Full Story
TRADITIONAL ARCHITECTURESaltbox Houses Pleasingly Pepper Landscapes
Refreshingly basic silhouettes and materials make saltboxes a simple architectural pleasure
Full Story
BATHROOM DESIGNUpload of the Day: A Mini Fridge in the Master Bathroom? Yes, Please!
Talk about convenience. Better yet, get it yourself after being inspired by this Texas bath
Full Story
HOME OFFICESQuiet, Please! How to Cut Noise Pollution at Home
Leaf blowers, trucks or noisy neighbors driving you berserk? These sound-reduction strategies can help you hush things up
Full Story
FLOORSChecks, Please! 13 Choices for Checkered Floors
Checkerboard Patterns Go From Casual to Ritzy, From Marble to Grass
Full Story








bpath
RChicagoOriginal Author
Related Professionals
Fox Lake Kitchen & Bathroom Designers · Mount Prospect Kitchen & Bathroom Designers · Beaverton Kitchen & Bathroom Remodelers · Fort Pierce Kitchen & Bathroom Remodelers · Payson Kitchen & Bathroom Remodelers · Roselle Kitchen & Bathroom Remodelers · Wilson Kitchen & Bathroom Remodelers · Farmers Branch Cabinets & Cabinetry · Kaneohe Cabinets & Cabinetry · Ridgefield Cabinets & Cabinetry · Stoughton Cabinets & Cabinetry · University Park Cabinets & Cabinetry · Whitefish Bay Tile and Stone Contractors · Honolulu Design-Build Firms · Palos Verdes Estates Design-Build FirmsGreenDesigns
sena01
ControlfreakECS
herbflavor
User
live_wire_oak
RChicagoOriginal Author
RChicagoOriginal Author
RChicagoOriginal Author
RChicagoOriginal Author
sena01
RChicagoOriginal Author
User
RChicagoOriginal Author
User
RChicagoOriginal Author