Pros and Cons of Sink in Island
queenofmycastle0221
13 years ago
Featured Answer
Sort by:Oldest
Comments (26)
hsw_sc
13 years agobreezygirl
13 years agoRelated Professionals
Bonita Kitchen & Bathroom Designers · Four Corners Kitchen & Bathroom Designers · Magna Kitchen & Bathroom Designers · Northbrook Kitchen & Bathroom Designers · Winton Kitchen & Bathroom Designers · League City Kitchen & Bathroom Remodelers · Mesquite Kitchen & Bathroom Remodelers · Overland Park Kitchen & Bathroom Remodelers · Paducah Kitchen & Bathroom Remodelers · Weston Kitchen & Bathroom Remodelers · Princeton Kitchen & Bathroom Remodelers · Country Club Cabinets & Cabinetry · Cranford Cabinets & Cabinetry · Palos Verdes Estates Cabinets & Cabinetry · Palos Verdes Estates Design-Build Firmsinthehollow
13 years agohsw_sc
13 years agofiveunderfive
13 years agocorgi_mom
13 years agoholligator
13 years agosabjimata
13 years agolindamarie
13 years agolavender_lass
13 years agooldhouse1
13 years agomomqs
13 years agosue_b
13 years agopittsburghdweller
13 years agoisletwoisle
13 years agointhehollow
13 years agogaucho_gordo
8 years agolast modified: 8 years agosjhockeyfan325
8 years agoAllen Heitz
7 years agoAllen Heitz
7 years agocreatureofchaos
7 years agolast modified: 7 years agocpartist
7 years agoamylachney
7 years agovignewood
6 years agoConnie Bundy
2 years ago
Related Stories

KITCHEN LAYOUTSThe Pros and Cons of 3 Popular Kitchen Layouts
U-shaped, L-shaped or galley? Find out which is best for you and why
Full Story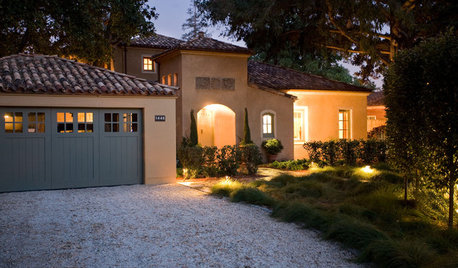
REMODELING GUIDESGravel Driveways: Crunching the Pros and Cons
If you want to play rough with your driveway, put away the pavers and choose the rocky road
Full Story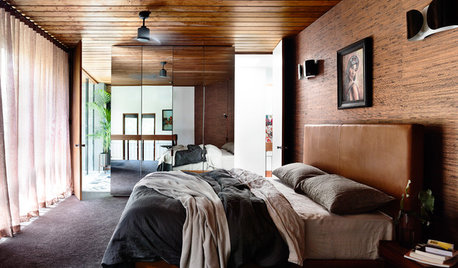
FEEL-GOOD HOMEThe Pros and Cons of Making Your Bed Every Day
Houzz readers around the world share their preferences, while sleep and housekeeping experts weigh in with advice
Full Story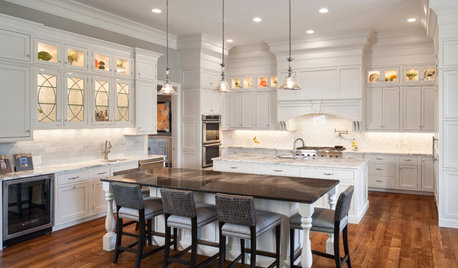
KITCHEN CABINETSKitchen Confidential: The Pros and Cons of Double Stacked Cabinets
Does it make sense for you to double up on cabinets? Find out here
Full Story
KITCHEN DESIGNHouzz Call: Pros, Show Us Your Latest Kitchen!
Tiny, spacious, modern, vintage ... whatever kitchen designs you've worked on lately, we'd like to see
Full Story
HOUZZ TOURSHouzz Tour: Pros Solve a Head-Scratching Layout in Boulder
A haphazardly planned and built 1905 Colorado home gets a major overhaul to gain more bedrooms, bathrooms and a chef's dream kitchen
Full Story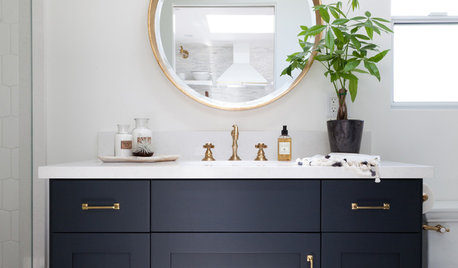
BATHROOM DESIGNA Crash Course in Bathroom Faucet Finishes
Learn the pros and cons of 9 popular faucet finishes
Full Story
BATHROOM VANITIESShould You Have One Sink or Two in Your Primary Bathroom?
An architect discusses the pros and cons of double vs. solo sinks and offers advice for both
Full Story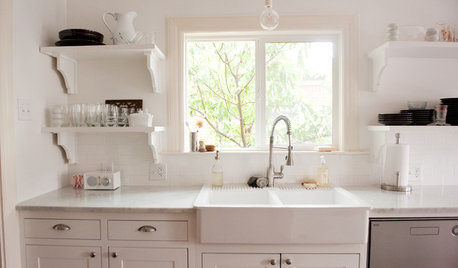
KITCHEN DESIGNKitchen Sinks: Easy-Clean, Surprisingly Affordable Ceramic
You get a lot for the price with ceramic sinks, and they're available everywhere. See the pros and cons here
Full Story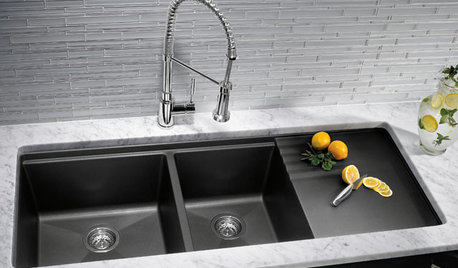
KITCHEN DESIGNKitchen Sinks: Granite Composite Offers Superior Durability
It beats out quartz composite for strength and scratch resistance. Could this kitchen sink material be right for you?
Full StorySponsored
Central Ohio's Trusted Home Remodeler Specializing in Kitchens & Baths
More Discussions






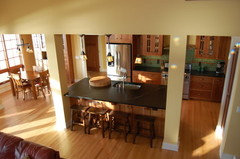
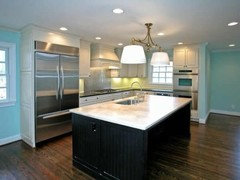
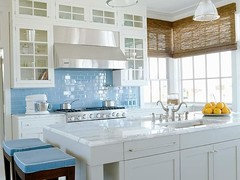

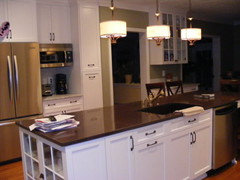
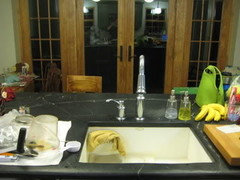

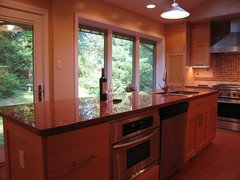
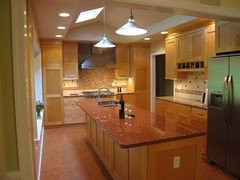
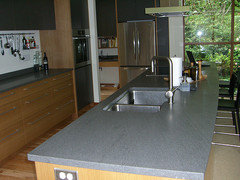



bantar