Kitchen Ideas Checklist - What can you add?
BelfastBound
10 years ago
Featured Answer
Comments (28)
annkh_nd
10 years agoraee_gw zone 5b-6a Ohio
10 years agoRelated Professionals
Buffalo Kitchen & Bathroom Designers · Northbrook Kitchen & Bathroom Designers · Ocala Kitchen & Bathroom Designers · Reedley Kitchen & Bathroom Designers · Key Biscayne Kitchen & Bathroom Remodelers · Lisle Kitchen & Bathroom Remodelers · Oxon Hill Kitchen & Bathroom Remodelers · Sioux Falls Kitchen & Bathroom Remodelers · South Jordan Kitchen & Bathroom Remodelers · Plant City Kitchen & Bathroom Remodelers · Hammond Cabinets & Cabinetry · White Center Cabinets & Cabinetry · Spartanburg Tile and Stone Contractors · Boise Design-Build Firms · Shady Hills Design-Build Firmssmiling
10 years agoBelfastBound
10 years agokksmama
10 years agoannkh_nd
10 years agodebrak2008
10 years agoraee_gw zone 5b-6a Ohio
10 years agomagsnj
10 years agoSDgirlygirl
10 years agoromy718
10 years agoRachiele Custom Sinks
10 years agolisapoi
10 years agoGooster
10 years agoGooster
10 years agoCT_Newbie
10 years agoamykath
10 years agoAnnie Deighnaugh
10 years agoBelfastBound
10 years agoromy718
10 years agomdln
10 years agoitsallaboutthefood
10 years agofeisty68
10 years agobellsmom
10 years agocani
10 years agozackin
10 years agoNashvilleBuild42
10 years ago
Related Stories
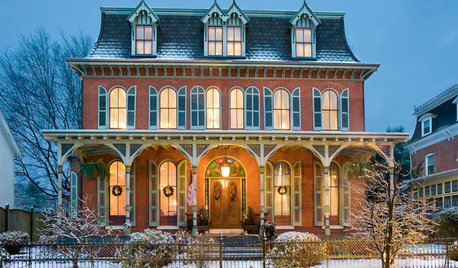
MONTHLY HOME CHECKLISTSDecember Checklist for a Smooth-Running Home
It's time to add weather stripping, plan for holiday home safety, consider backup heating, check your emergency kits and more
Full Story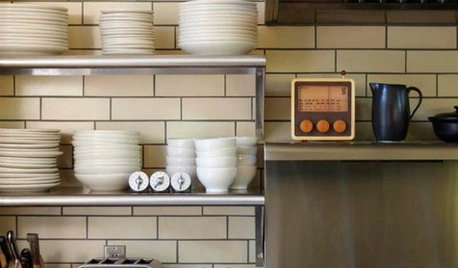
KITCHEN DESIGNCreate Your Own Checklist for a Well-Stocked Kitchen
Personalize the kitchen with your own must-haves from our list of top cooking tools, small appliances, pots, pans and more
Full Story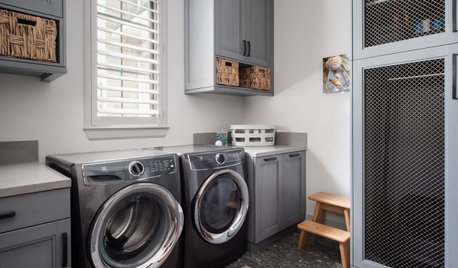
MONTHLY HOME CHECKLISTSTo-Dos: Your September Home Checklist
Prep your home for cooler weather with these tasks to do in an hour, over a weekend and during the month
Full Story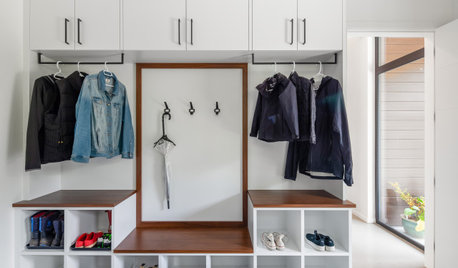
MONTHLY HOME CHECKLISTSYour Spring Organizing Checklist
Use these ideas for clearing out the clutter and keeping rooms neat and tidy
Full Story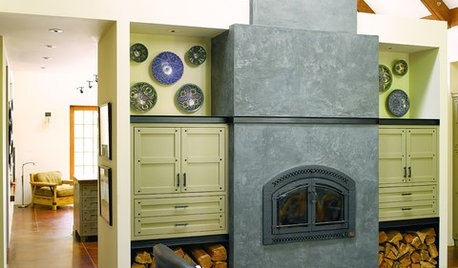
HOUSEKEEPINGTo-Dos: Your September Home Checklist
Boost the comforts of home for fall with a few of these ideas for stocking up and staying cozy
Full Story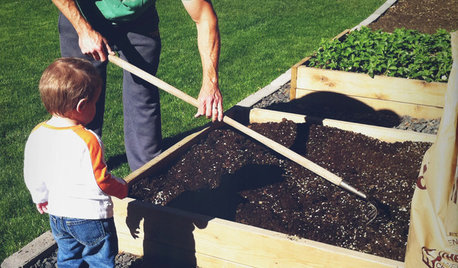
GARDENING GUIDESSouthern California Gardener's September Checklist
Before prime planting time, clean out the old garden, prepare for the new, and dream up ideas for fall flowers and veggies
Full Story0
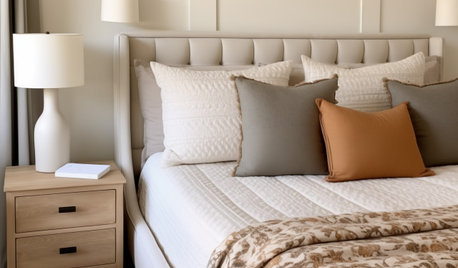
MONTHLY HOME CHECKLISTSYour Checklist for Quick Houseguest Prep
Follow these steps to get your home ready in a hurry for overnight visitors
Full Story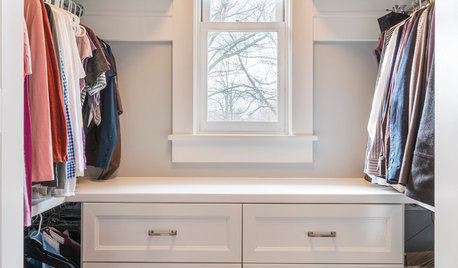
MONTHLY HOME CHECKLISTSAugust Checklist for a Smooth-Running Home
Sniff out mildew, ramp up home security and get down to other tasks before summer is over and out
Full Story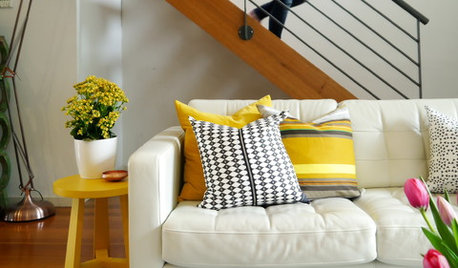
MOST POPULARTo-Dos: Your January Home Checklist
Make your home (and yourself) healthier while you nestle in and get inspired for the coming year
Full Story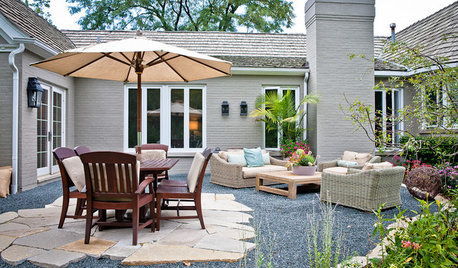
MONTHLY HOME CHECKLISTSTo-Dos: Your June Home Checklist
Get your house ready for summer with a mix of maintenance musts and breezy room refreshes
Full StoryMore Discussions






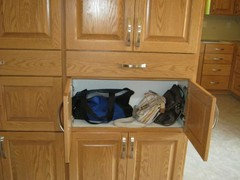





BelfastBoundOriginal Author