Split-level house kitchen renovation, Holiday Cabinets
goldchip
11 years ago
Featured Answer
Sort by:Oldest
Comments (19)
jakkom
11 years agoRelated Professionals
Ballenger Creek Kitchen & Bathroom Designers · Queen Creek Kitchen & Bathroom Designers · Rancho Mirage Kitchen & Bathroom Designers · Durham Kitchen & Bathroom Remodelers · Eagle Kitchen & Bathroom Remodelers · Fremont Kitchen & Bathroom Remodelers · Hickory Kitchen & Bathroom Remodelers · South Park Township Kitchen & Bathroom Remodelers · Tuckahoe Kitchen & Bathroom Remodelers · Billings Cabinets & Cabinetry · Manville Cabinets & Cabinetry · University Park Cabinets & Cabinetry · Corsicana Tile and Stone Contractors · Santa Paula Tile and Stone Contractors · Castaic Design-Build Firmsgoldchip
11 years agoSherrie Moore
11 years agoa2gemini
11 years agogsciencechick
11 years agospringroz
11 years agobadgergal
11 years agoMarinaGal
11 years agoAnnaA
11 years agogoldchip
11 years agohoffmalr_gw
11 years agoa2gemini
11 years agogr8daygw
11 years agogoldchip
11 years agogoldchip
11 years agodccurlygirl
11 years agohoffmalr_gw
11 years agomsl511
11 years ago
Related Stories
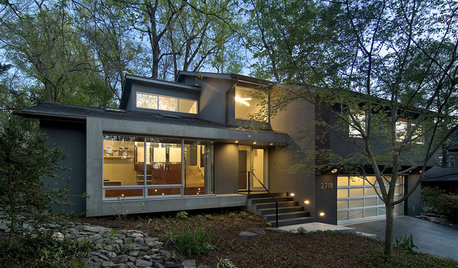
REMODELING GUIDESStep Up Your Split-Level Spec House
Three off-the-rack split-level homes, three dramatically different renovations. Let your favorite be your guide
Full Story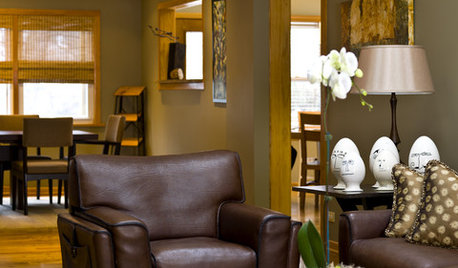
HOUZZ TOURSMy Houzz: Contemporary Split-Level in Chicago
An art-collecting Illinois family transforms their 1950s home, starting with a complete color redesign
Full Story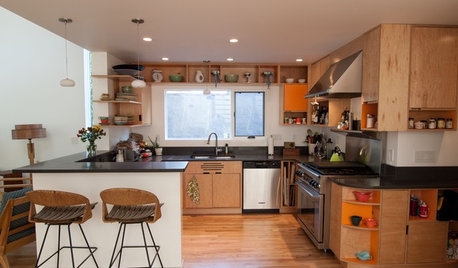
HOUZZ TOURSMy Houzz: Added Space and Style for a 1960s Split Level
With a new second story and downstairs suite, custom touches and midcentury pieces, this Portland family home suits 3 generations
Full Story
KITCHEN DESIGNThe Kitchen Storage Space That Hides at Floor Level
Cabinet toe kicks can cleverly house a bank of wide drawers — or be dressed up to add a flourish to your kitchen design
Full Story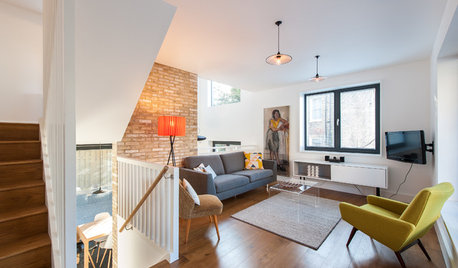
CONTEMPORARY HOMESHouzz Tour: Split-Level Home Uses Every Square Foot
A staircase connects levels that share views and light. The result is separate rooms with an open-plan feeling
Full Story
KITCHEN DESIGN3 Steps to Choosing Kitchen Finishes Wisely
Lost your way in the field of options for countertop and cabinet finishes? This advice will put your kitchen renovation back on track
Full Story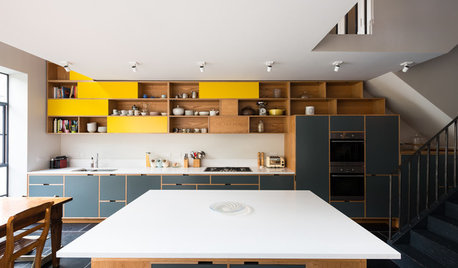
ADDITIONSKitchen of the Week: Cabinets Make a Bold Statement
This one-of-a-kind kitchen in a Victorian house is a testament to what can be achieved with a little bravery
Full Story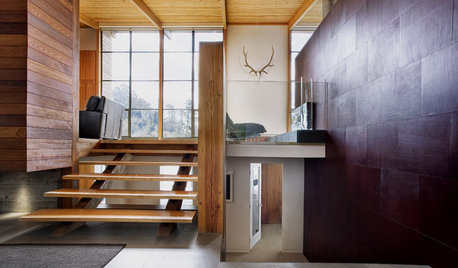
ARCHITECTUREHome Styles: Split Personality
Creative spaces update split-level homes for today
Full Story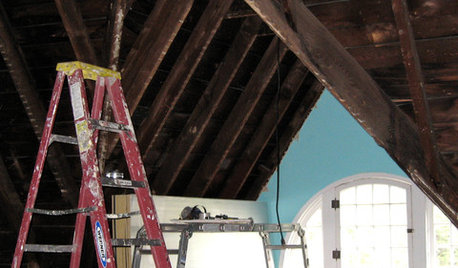
REMODELING GUIDES8 Lessons on Renovating a House from Someone Who's Living It
So you think DIY remodeling is going to be fun? Here is one homeowner's list of what you may be getting yourself into
Full Story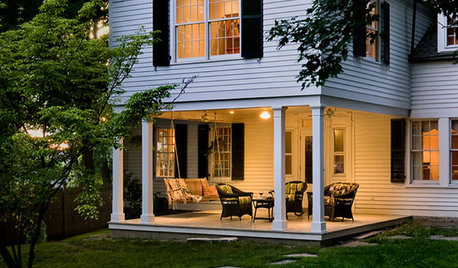
SELLING YOUR HOUSEThe Latest Info on Renovating Your Home to Sell
Pro advice about where to put your remodeling dollars for success in selling your home
Full Story





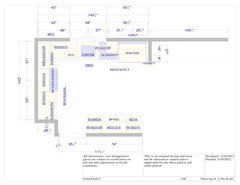


taggie