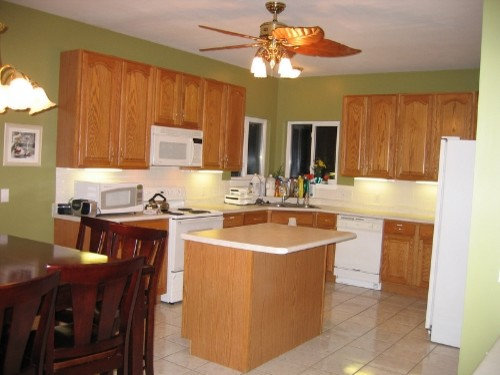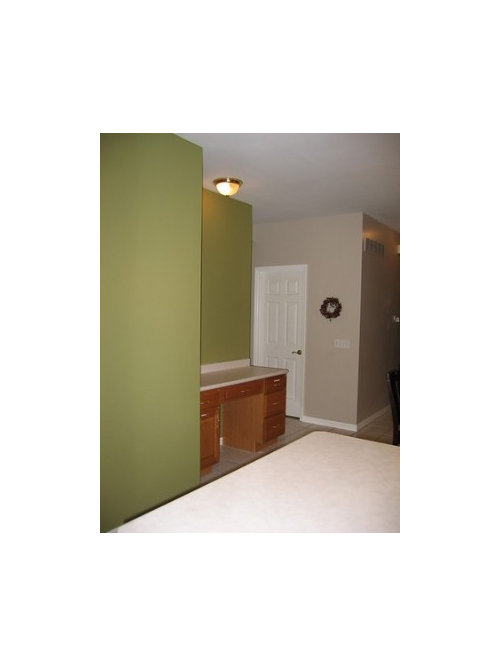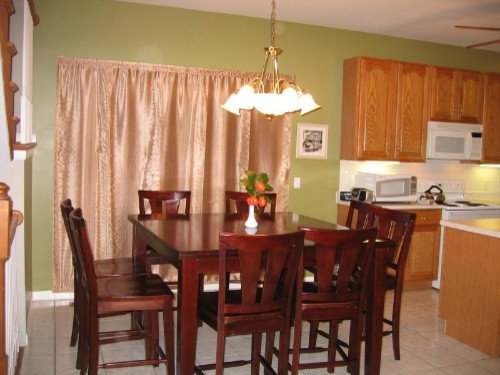Kitchen layout for family of 10, please help
anneinmissouri
10 years ago
Related Stories

MOST POPULAR7 Ways to Design Your Kitchen to Help You Lose Weight
In his new book, Slim by Design, eating-behavior expert Brian Wansink shows us how to get our kitchens working better
Full Story
SELLING YOUR HOUSE10 Low-Cost Tweaks to Help Your Home Sell
Put these inexpensive but invaluable fixes on your to-do list before you put your home on the market
Full Story
KITCHEN DESIGN10 Ways to Design a Kitchen for Aging in Place
Design choices that prevent stooping, reaching and falling help keep the space safe and accessible as you get older
Full Story
SELLING YOUR HOUSE10 Tricks to Help Your Bathroom Sell Your House
As with the kitchen, the bathroom is always a high priority for home buyers. Here’s how to showcase your bathroom so it looks its best
Full Story
BATHROOM WORKBOOKStandard Fixture Dimensions and Measurements for a Primary Bath
Create a luxe bathroom that functions well with these key measurements and layout tips
Full Story
MOST POPULAR9 Real Ways You Can Help After a House Fire
Suggestions from someone who lost her home to fire — and experienced the staggering generosity of community
Full Story
UNIVERSAL DESIGNMy Houzz: Universal Design Helps an 8-Year-Old Feel at Home
An innovative sensory room, wide doors and hallways, and other thoughtful design moves make this Canadian home work for the whole family
Full Story
KITCHEN DESIGN10 Tips for Planning a Galley Kitchen
Follow these guidelines to make your galley kitchen layout work better for you
Full Story
KITCHEN DESIGNHere's Help for Your Next Appliance Shopping Trip
It may be time to think about your appliances in a new way. These guides can help you set up your kitchen for how you like to cook
Full StoryMore Discussions

















tbb123
Bunny
Related Professionals
Arcadia Kitchen & Bathroom Designers · King of Prussia Kitchen & Bathroom Designers · Shamong Kitchen & Bathroom Remodelers · Honolulu Kitchen & Bathroom Remodelers · Port Angeles Kitchen & Bathroom Remodelers · South Park Township Kitchen & Bathroom Remodelers · Vancouver Kitchen & Bathroom Remodelers · Walnut Creek Kitchen & Bathroom Remodelers · West Palm Beach Kitchen & Bathroom Remodelers · Beaumont Cabinets & Cabinetry · Crestline Cabinets & Cabinetry · Maywood Cabinets & Cabinetry · Potomac Cabinets & Cabinetry · Elmwood Park Tile and Stone Contractors · Calumet City Design-Build Firmsspringroz
anneinmissouriOriginal Author
detroit_burb
Buehl
anneinmissouriOriginal Author
laughablemoments
anneinmissouriOriginal Author
sena01
lavender_lass
anneinmissouriOriginal Author
anneinmissouriOriginal Author
lavender_lass
anneinmissouriOriginal Author
lavender_lass
laughablemoments
anneinmissouriOriginal Author
sena01
Marie Tulin
anneinmissouriOriginal Author
sena01
anneinmissouriOriginal Author
lavender_lass