Profession Remodel Cost - is it reasonable?
viki412ag
11 years ago
Related Stories

WORKING WITH PROS3 Reasons You Might Want a Designer's Help
See how a designer can turn your decorating and remodeling visions into reality, and how to collaborate best for a positive experience
Full Story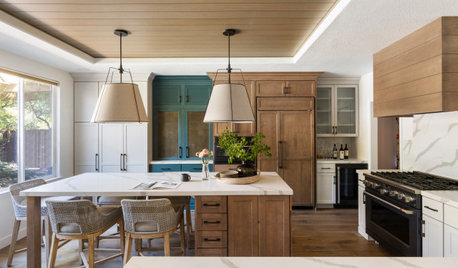
WORKING WITH PROS6 Reasons to Hire a Home Design Professional
Doing a construction project without an architect, a designer or a design-build pro can be a missed opportunity
Full Story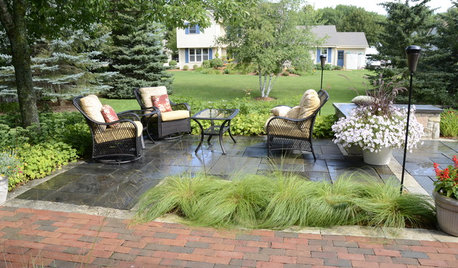
LANDSCAPE DESIGN5 Reasons to Consider a Landscape Design-Build Firm for Your Project
Hiring one company to do both design and construction can simplify the process. Here are pros and cons for deciding if it's right for you
Full Story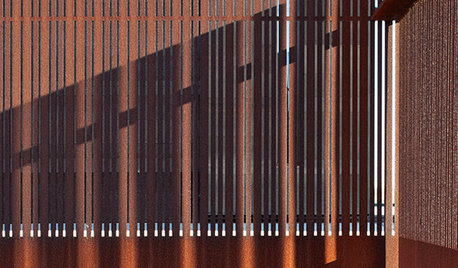
ARCHITECTUREDesign Workshop: 10 Reasons to Put Craft Into Modern Architecture
Technology has led us to expect perfection, but handcrafted details can provide something even better
Full Story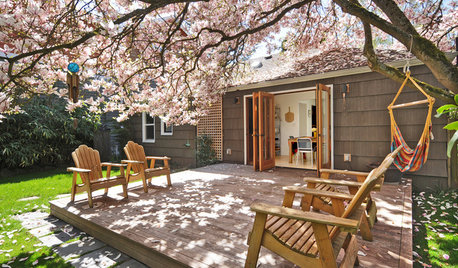
ARBOR DAY8 Reasons to Plant a Great Tree
Beauty is its own reward, but the benefits of planting the right tree in the right place go way beyond looks
Full Story
WORKING WITH AN ARCHITECTWho Needs 3D Design? 5 Reasons You Do
Whether you're remodeling or building new, 3D renderings can help you save money and get exactly what you want on your home project
Full Story
REMODELING GUIDESFrom the Pros: 8 Reasons Kitchen Renovations Go Over Budget
We asked kitchen designers to tell us the most common budget-busters they see
Full Story
REMODELING GUIDES11 Reasons to Love Wall-to-Wall Carpeting Again
Is it time to kick the hard stuff? Your feet, wallet and downstairs neighbors may be nodding
Full Story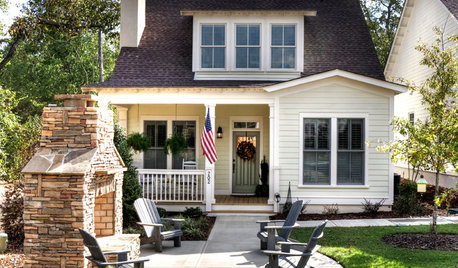
LIFE10 Reasons to Love a Not-Big House
A smaller home is easier to maintain and furnish, and there are intangible benefits too
Full Story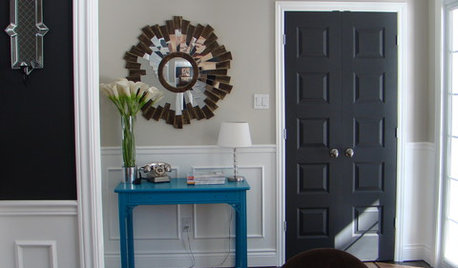
MOST POPULAR11 Reasons to Paint Your Interior Doors Black
Brush on some ebony paint and turn a dull doorway into a model of drop-dead sophistication
Full StoryMore Discussions










live_wire_oak
acdesignsky
Related Professionals
Arcadia Kitchen & Bathroom Designers · Greensboro Kitchen & Bathroom Designers · Fort Washington Kitchen & Bathroom Remodelers · Honolulu Kitchen & Bathroom Remodelers · Lisle Kitchen & Bathroom Remodelers · Omaha Kitchen & Bathroom Remodelers · Red Bank Kitchen & Bathroom Remodelers · Richland Kitchen & Bathroom Remodelers · Vancouver Kitchen & Bathroom Remodelers · Palestine Kitchen & Bathroom Remodelers · Lakeside Cabinets & Cabinetry · Rowland Heights Cabinets & Cabinetry · Whitehall Cabinets & Cabinetry · Dana Point Tile and Stone Contractors · Foster City Tile and Stone Contractorstexaspenny
palimpsest
viki412agOriginal Author
User
fran1523
suzanne_sl
AboutToGetDusty
live_wire_oak
viki412agOriginal Author
bcafe
bcafe
andreak100
viki412agOriginal Author
andreak100
viki412agOriginal Author
ljcrochet