kitchen plan, looking for comments
wheelerln
11 years ago
Related Stories

You Said It: Hot-Button Issues Fired Up the Comments This Week
Dust, window coverings, contemporary designs and more are inspiring lively conversations on Houzz
Full Story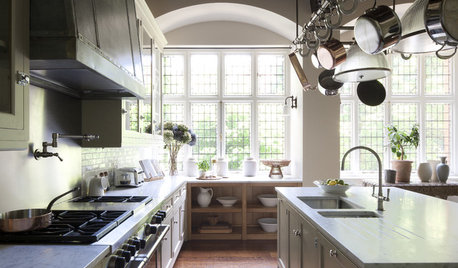
KITCHEN DESIGNHow to Plan a Quintessentially English Country Kitchen
If you love the laid-back nature of the English country kitchen, here’s how to get the look
Full Story
KITCHEN DESIGN9 Questions to Ask When Planning a Kitchen Pantry
Avoid blunders and get the storage space and layout you need by asking these questions before you begin
Full Story
KITCHEN DESIGNHouse Planning: How to Set Up Your Kitchen
Where to Put All Those Pots, Plates, Silverware, Utensils, Casseroles...
Full Story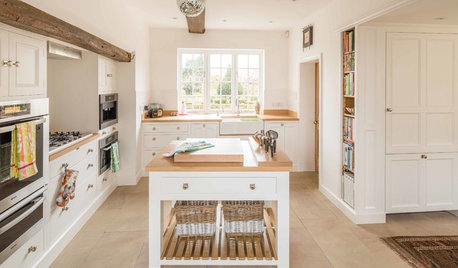
KITCHEN DESIGNKitchen of the Week: A Fresh Look for a Georgian Country Kitchen
Whitewash and understatement help turn the kitchen in this period home from a tricky-shaped room into a stylishly unified space
Full Story
KITCHEN DESIGNKitchen of the Week: Traditional Kitchen Opens Up for a Fresh Look
A glass wall system, a multifunctional island and contemporary finishes update a family’s Illinois kitchen
Full Story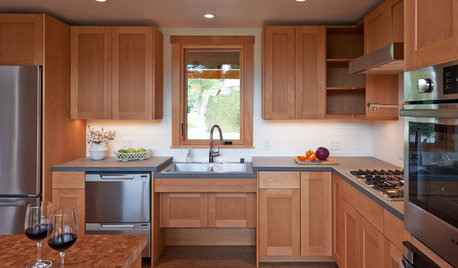
UNIVERSAL DESIGNKitchen of the Week: Good Looking and Accessible to All
Universal design features and sustainable products create a beautiful, user-friendly kitchen that works for a homeowner on wheels
Full Story
KITCHEN WORKBOOKNew Ways to Plan Your Kitchen’s Work Zones
The classic work triangle of range, fridge and sink is the best layout for kitchens, right? Not necessarily
Full Story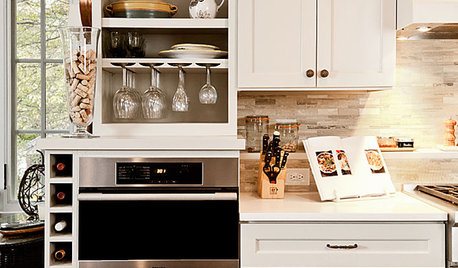
KITCHEN DESIGNHow to Plan Your Kitchen Storage for Maximum Efficiency
Three architects lay out guidelines for useful and efficient storage that can still leave your kitchen feeling open
Full Story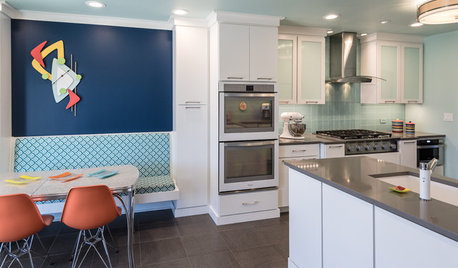
KITCHEN OF THE WEEKKitchen of the Week: Fans of Traditional Style Go For a ‘Mad Men’ Look
The TV show inspires a couple to turn their back on the style they knew and embrace a more fun and funkier vibe in their kitchen
Full StorySponsored
Custom Craftsmanship & Construction Solutions in Franklin County
More Discussions










debrak_2008
wheelerlnOriginal Author
Related Professionals
Arlington Kitchen & Bathroom Designers · Carson Kitchen & Bathroom Designers · Moraga Kitchen & Bathroom Designers · Piedmont Kitchen & Bathroom Designers · Roselle Kitchen & Bathroom Designers · Hopewell Kitchen & Bathroom Remodelers · Durham Kitchen & Bathroom Remodelers · Las Vegas Kitchen & Bathroom Remodelers · Red Bank Kitchen & Bathroom Remodelers · Salinas Kitchen & Bathroom Remodelers · Weymouth Kitchen & Bathroom Remodelers · North Chicago Kitchen & Bathroom Remodelers · Spring Valley Cabinets & Cabinetry · Sunrise Manor Cabinets & Cabinetry · Woodland Design-Build Firmsrhome410
wheelerlnOriginal Author
rhome410