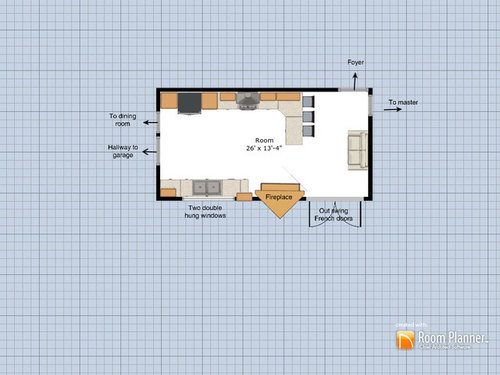Knocking out a wall-weird kitchen layout?
sarahbob
11 years ago
Related Stories

KITCHEN LAYOUTSThe Pros and Cons of 3 Popular Kitchen Layouts
U-shaped, L-shaped or galley? Find out which is best for you and why
Full Story
KITCHEN DESIGNKitchen Layouts: Island or a Peninsula?
Attached to one wall, a peninsula is a great option for smaller kitchens
Full Story
MODERN ARCHITECTUREThe Case for the Midcentury Modern Kitchen Layout
Before blowing out walls and moving cabinets, consider enhancing the original footprint for style and savings
Full Story
KITCHEN DESIGNA Single-Wall Kitchen May Be the Single Best Choice
Are your kitchen walls just getting in the way? See how these one-wall kitchens boost efficiency, share light and look amazing
Full Story
KITCHEN DESIGNSingle-Wall Galley Kitchens Catch the 'I'
I-shape kitchen layouts take a streamlined, flexible approach and can be easy on the wallet too
Full Story
KITCHEN DESIGNKitchen Layouts: Ideas for U-Shaped Kitchens
U-shaped kitchens are great for cooks and guests. Is this one for you?
Full Story
KITCHEN DESIGNKitchen of the Week: Barn Wood and a Better Layout in an 1800s Georgian
A detailed renovation creates a rustic and warm Pennsylvania kitchen with personality and great flow
Full Story
FUN HOUZZWeird but Wonderful Backyard Features
These outdoor areas will have you looking at your own backyard through fresh eyes. Do you dare to be different?
Full Story
FUN HOUZZGuest Picks: Wonderfully Weird
20 oddly fun items that add uniqueness to every room in the house
Full Story
KITCHEN LAYOUTSHow to Plan the Perfect U-Shaped Kitchen
Get the most out of this flexible layout, which works for many room shapes and sizes
Full StoryMore Discussions












live_wire_oak
texasgal47
Related Professionals
Buffalo Kitchen & Bathroom Designers · Moraga Kitchen & Bathroom Designers · Ossining Kitchen & Bathroom Designers · Portland Kitchen & Bathroom Designers · Southampton Kitchen & Bathroom Designers · Artondale Kitchen & Bathroom Remodelers · Bethel Park Kitchen & Bathroom Remodelers · Durham Kitchen & Bathroom Remodelers · Morgan Hill Kitchen & Bathroom Remodelers · Winchester Kitchen & Bathroom Remodelers · Buena Park Cabinets & Cabinetry · Marco Island Cabinets & Cabinetry · Palos Verdes Estates Cabinets & Cabinetry · Prospect Heights Cabinets & Cabinetry · Shady Hills Design-Build Firmscamphappy
herbflavor
lavender_lass
sarahbobOriginal Author
sarahbobOriginal Author
dilly_ny
sarahbobOriginal Author