Final Layout SIgn off
MontclairNJ
10 years ago
Related Stories
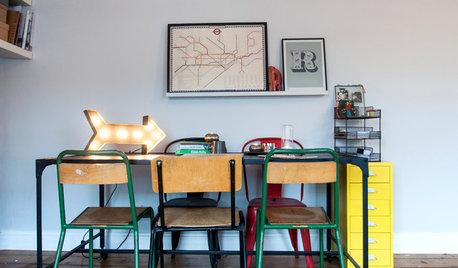
LIFEFun Houzz: 14 Signs You’re an Interiors Geek
Are you obsessed with interiors? It’s OK, you can admit it — you’re among friends
Full Story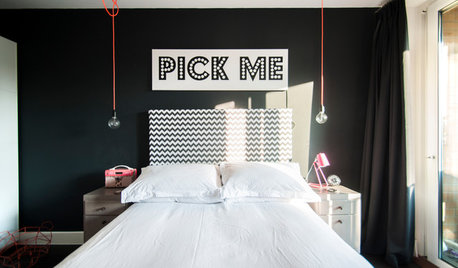
REMODELING GUIDES10 Signs You’re in the Middle of a Renovation
A renovation project allows you to choose every last detail for your home, but decision making can quickly go from ‘Ooooh’ to ‘Argh!’
Full Story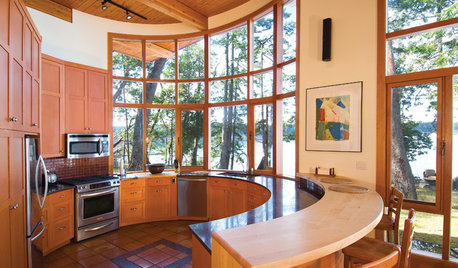
GREEN BUILDINGHouzz Tour: Off-the-Grid Island Home Circles a Sunny Courtyard
A circular home is a cozy spot for gardening, woodworking and plenty of reading
Full Story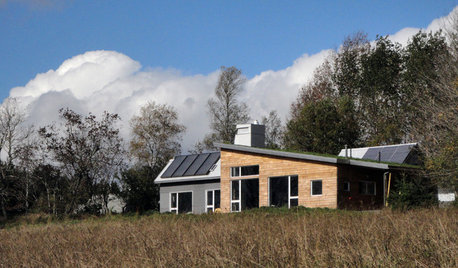
GREEN BUILDINGHouzz Tour: Going Completely Off the Grid in Nova Scotia
Powered by sunshine and built with salvaged materials, this Canadian home is an experiment for green building practices
Full Story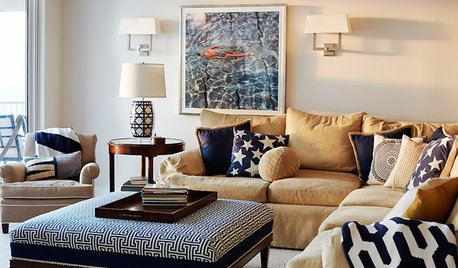
VACATION HOMESPatience Pays Off for Owners Renovating Their Beach Condo
A Jersey Shore unit gets a bright new look, a more functional layout and increased space for extended family
Full Story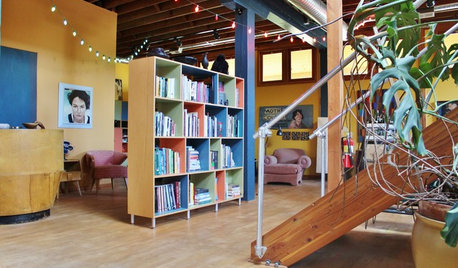
HOUZZ TOURSMy Houzz: Vision Pays Off in a Vibrant Live-Work Space
A plain box becomes a creative, eclectic home at the hands of hardworking homeowners and their remodeling team
Full Story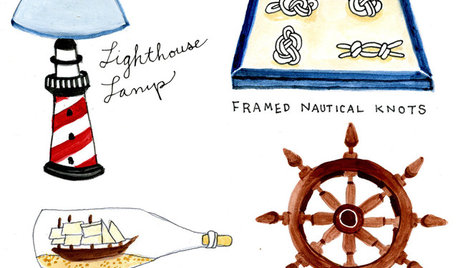
FUN HOUZZ12 Signs Your Coastal-Style Home May Have Gone Overboard
Accessories conjuring the beach often start innocently enough, but if you've framed your flip-flops, it may be time to reconsider
Full Story
NATIVE PLANTSGreat Design Plant: Caltha Palustris Is a Welcome Sign of Spring
Brighten your rain garden or pond edge in spring with marsh marigold
Full Story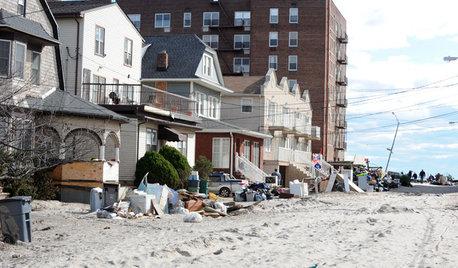
DISASTER PREP & RECOVERY10 Contractor Scam Warning Signs
Protect yourself, your home and your finances after a natural disaster by following these tips for sniffing out storm chasers
Full Story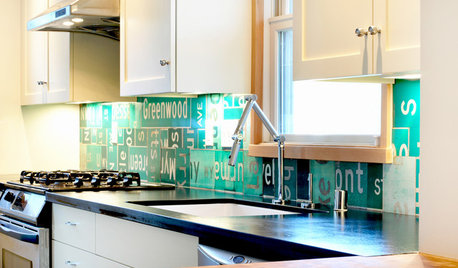
BEFORE AND AFTERSReinvent It: Street Signs Become a Lively Kitchen Backsplash
City surplus as unique decor? A Seattle family said sure, and now it's the star of their remodeled kitchen
Full StoryMore Discussions












MontclairNJOriginal Author
bmorepanic
Related Professionals
Plymouth Kitchen & Bathroom Designers · Southampton Kitchen & Bathroom Designers · Wesley Chapel Kitchen & Bathroom Designers · Forest Hill Kitchen & Bathroom Remodelers · Andover Kitchen & Bathroom Remodelers · Gardner Kitchen & Bathroom Remodelers · Honolulu Kitchen & Bathroom Remodelers · Republic Kitchen & Bathroom Remodelers · Toms River Kitchen & Bathroom Remodelers · Weymouth Kitchen & Bathroom Remodelers · Buena Park Cabinets & Cabinetry · Forest Hills Cabinets & Cabinetry · Indian Creek Cabinets & Cabinetry · Richardson Cabinets & Cabinetry · Warr Acres Cabinets & CabinetryMontclairNJOriginal Author
lyfia
lolauren
GauchoGordo1993
Gooster
lavender_lass
MontclairNJOriginal Author
debrak2008