Okay, this one is a little less pink... :)
lavender_lass
10 years ago
Related Stories

REMODELING GUIDESGet the Look of a Built-in Fridge for Less
So you want a flush refrigerator but aren’t flush with funds. We’ve got just the workaround for you
Full Story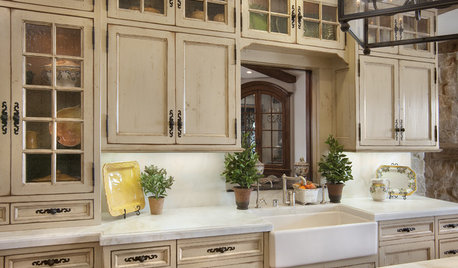
KITCHEN DESIGNStress Less With Distressed Cabinets
Stop worrying over every little nick and chip. Intentionally aged cabinets give the kitchen or laundry room a relaxed, timeworn look
Full Story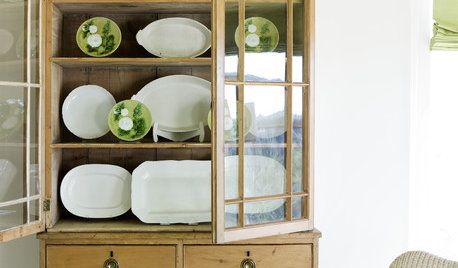
DECORATING GUIDESJazz Up Your Dining Room for Less Than $500
New lighting, colorful dishware, fun fabrics and other small updates add up to a big-time facelift on a little bitty budget
Full Story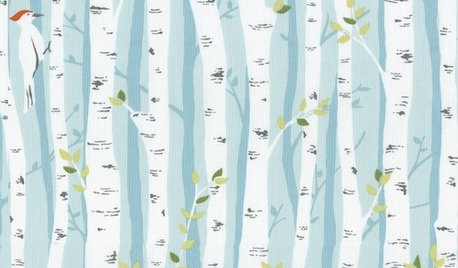
PRODUCT PICKSGuest Picks: Whimsical Fabrics for Little Ones
Give a nursery, playroom or kids' bedroom a playful air with fabrics done up in bright colors and delightful prints
Full Story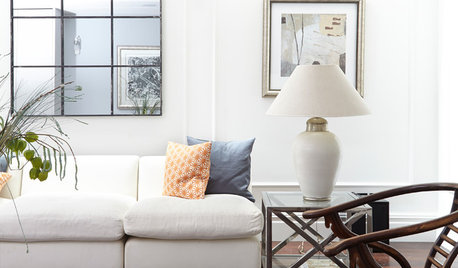
FEEL-GOOD HOME9 Ways to Boost Your Home’s Appeal for Less Than $75
Whether you’re selling your home or just looking to freshen it up, check out these inexpensive ways to transform it
Full Story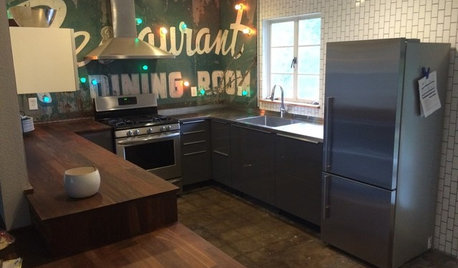
SMALL KITCHENSThe 100-Square-Foot Kitchen: Less Storage, More Cool
A friend’s sign, a demolished deck and pulled-up tile leave their marks on this hip U-shape in Texas
Full Story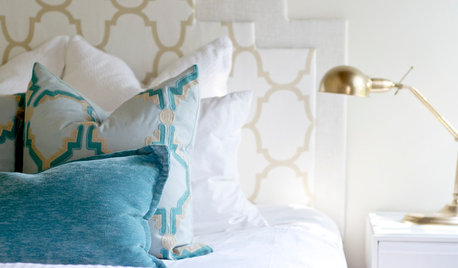
DIY PROJECTSHigh-End Look for Less: Make a Layered Headboard for $20
No sewing and sawing means no hemming and hawing; just gather some inexpensive materials and get going
Full Story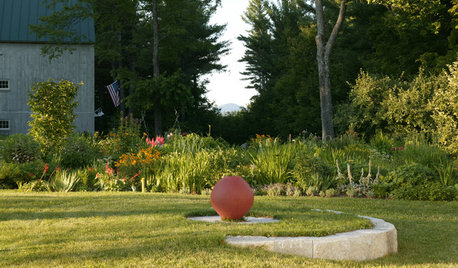
LANDSCAPE DESIGNWhen Less Is Really More in Your Garden
8 ways you can make a powerful garden statement by embracing simplicity and surroundings
Full Story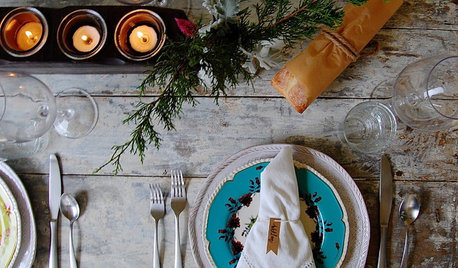
HOLIDAYSSpend Less Without Being a Grinch: 8 Holiday Ideas
Give meaningful gifts and use nature's decor to work holiday magic without blowing your budget
Full Story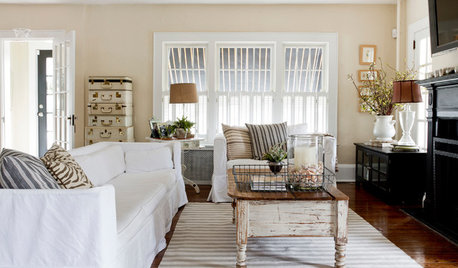
FEEL-GOOD HOMESimple Pleasures: 10 Ideas for a Buy-Less Month
Save money without feeling pinched by taking advantage of free resources and your own ingenuity
Full StorySponsored
Franklin County's Full Service, Turn-Key Construction & Design Company
More Discussions









springroz
deedles
Related Professionals
Hammond Kitchen & Bathroom Designers · Moraga Kitchen & Bathroom Designers · West Virginia Kitchen & Bathroom Designers · Adelphi Kitchen & Bathroom Remodelers · Omaha Kitchen & Bathroom Remodelers · Cave Spring Kitchen & Bathroom Remodelers · Ridgefield Park Kitchen & Bathroom Remodelers · Dover Cabinets & Cabinetry · Wadsworth Cabinets & Cabinetry · Wildomar Cabinets & Cabinetry · Corsicana Tile and Stone Contractors · Elmwood Park Tile and Stone Contractors · Englewood Tile and Stone Contractors · Lake Butler Design-Build Firms · Woodland Design-Build Firmssena01
lavender_lassOriginal Author
lavender_lassOriginal Author
lavender_lassOriginal Author
lavender_lassOriginal Author