Our kitchen is finished
bayou_cityzens
15 years ago
Related Stories

KITCHEN DESIGN3 Steps to Choosing Kitchen Finishes Wisely
Lost your way in the field of options for countertop and cabinet finishes? This advice will put your kitchen renovation back on track
Full Story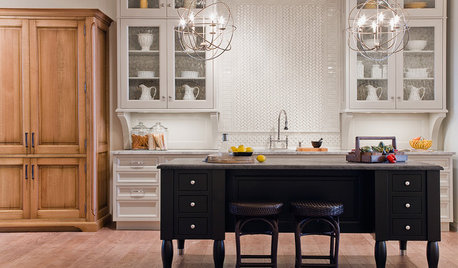
KITCHEN DESIGNYour Kitchen: Mix Wood and Painted Finishes
Create a Grounded, Authentic Design With Layers of Natural and Painted Wood
Full Story
CONTRACTOR TIPSContractor Tips: Countertop Installation from Start to Finish
From counter templates to ongoing care, a professional contractor shares what you need to know
Full Story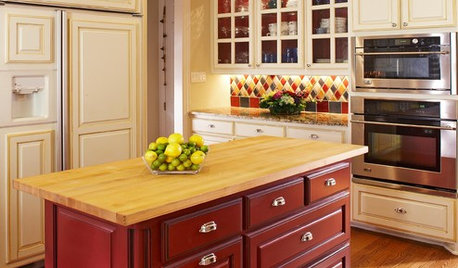
KITCHEN DESIGNTwo-Tone Cabinet Finishes Double Kitchen Style
Love 'em or not, two-tone kitchen cabinet treatments are still going strong. Try these strategies to change up the look of your space
Full Story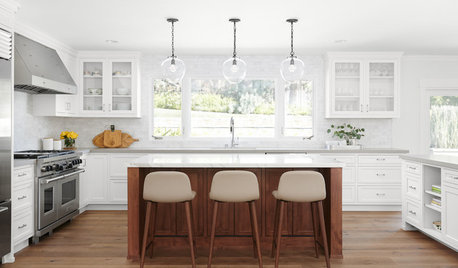
KITCHEN WORKBOOKWhen to Pick Kitchen Fixtures and Finishes
Is it faucets first and sinks second, or should cabinets lead the way? Here is a timeline for your kitchen remodel
Full Story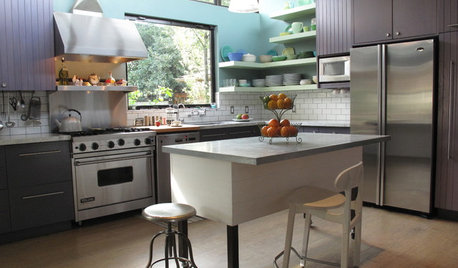
KITCHEN DESIGNKitchen of the Week: Tricolor Finishes Make for One Cool Kitchen
Unexpected colors blended with an artful touch create a subtly sophisticated palette in a timelessly beautiful kitchen
Full Story
KITCHEN DESIGNBar Stools: What Style, What Finish, What Size?
How to Choose the Right Seating For Your Kitchen Island or Counter
Full Story
KITCHEN COUNTERTOPSWalk Through a Granite Countertop Installation — Showroom to Finish
Learn exactly what to expect during a granite installation and how to maximize your investment
Full Story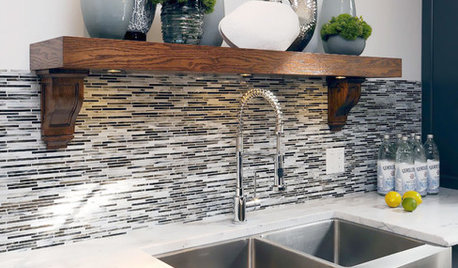
REMODELING GUIDESThe Perfect Finish for Your Tile
Bullnose? Quarter round? V-cap? Demystify trim terms and finish off your kitchen and bath tile in style
Full StoryMore Discussions






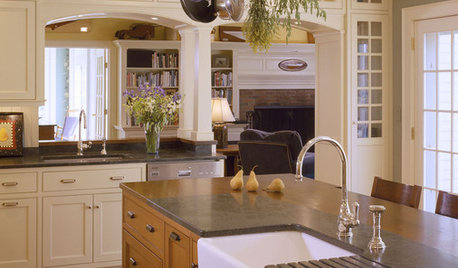




mikebeth
Window Accents by Vanessa Downs
Related Professionals
Beavercreek Kitchen & Bathroom Designers · Lenexa Kitchen & Bathroom Designers · South Barrington Kitchen & Bathroom Designers · East Tulare County Kitchen & Bathroom Remodelers · Camarillo Kitchen & Bathroom Remodelers · Centerville Kitchen & Bathroom Remodelers · Kettering Kitchen & Bathroom Remodelers · Olney Kitchen & Bathroom Remodelers · Park Ridge Kitchen & Bathroom Remodelers · Rolling Hills Estates Kitchen & Bathroom Remodelers · Mount Prospect Cabinets & Cabinetry · Reading Cabinets & Cabinetry · University Park Cabinets & Cabinetry · Gladstone Tile and Stone Contractors · Woodland Design-Build Firmsmarty_2008
bayou_cityzensOriginal Author
User
rhome410
pharaoh
susanlynn2012
mikebeth
danielle00
tetrazzini
malhgold
petra_granite
slateberry
vicnsb
maydl
bayou_cityzensOriginal Author
glitterbag
bayou_cityzensOriginal Author
glitterbag
raehelen
sjerin
sisi1850
bayou_cityzensOriginal Author
zeebee
marthavila
napagirl
bayou_cityzensOriginal Author
napagirl
sjerin
oldalgebra
plants4
bayou_cityzensOriginal Author
plants4
barbarany
eastcoastmom