Please critique what I'm hoping is my once and for all final plan
laughablemoments
11 years ago
Related Stories
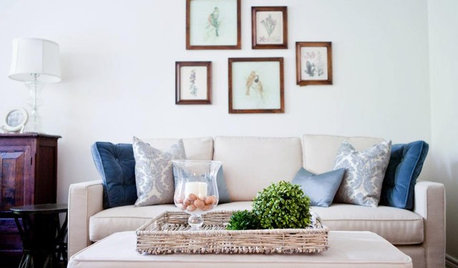
MOST POPULARBlast Decluttering Roadblocks Once and for All
Change your thinking to get the streamlined, organized home of your dreams
Full Story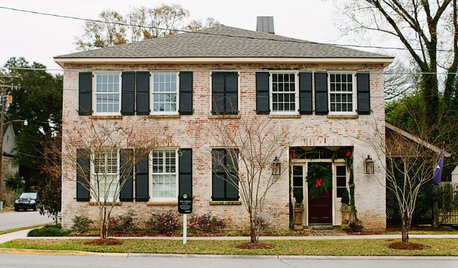
HOUZZ TOURSMy Houzz: Once a Rebel Capitol, Now a Storied Home
Painstaking work turns an 1809 building with many past lives into a homey, inviting residence for a Louisiana couple
Full Story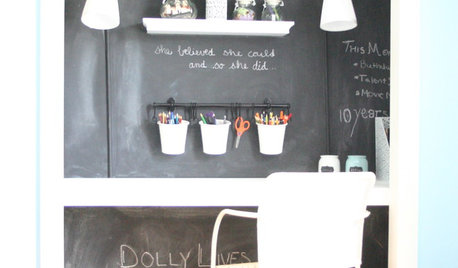
KIDS’ SPACESOnce a Cluttered Closet, Now a Creative Workspace
With a desk, chalkboard walls and cute accessories, this 'cloffice' opens up a kid's bedroom. See the DIY steps
Full Story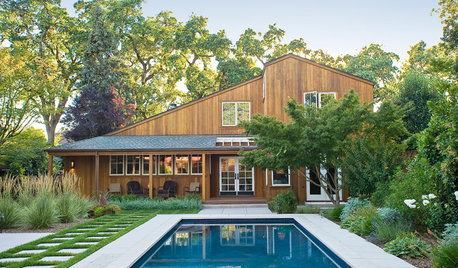
CONTEMPORARY HOMESHouzz Tour: A Wine Country Home, Reinvented Once Again
Ten years after its first renovation, a 4-bedroom Northern California house gets another redo — this time with timelessness in mind
Full Story
WINTER GARDENINGFire and Ice: 8 Plants That Blaze Once Frost Hits
Not everything in the garden sleeps in the cold — these plants rise and shine in fall and winter, bringing bright color to beat the blahs
Full Story
HOME OFFICESQuiet, Please! How to Cut Noise Pollution at Home
Leaf blowers, trucks or noisy neighbors driving you berserk? These sound-reduction strategies can help you hush things up
Full Story
DECORATING GUIDESPlease Touch: Texture Makes Rooms Spring to Life
Great design stimulates all the senses, including touch. Check out these great uses of texture, then let your fingers do the walking
Full Story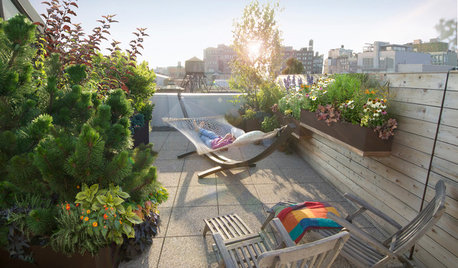
URBAN GARDENSOnce a Barren Rooftop, Now a Serene City Getaway
An outdoor shower and dining area atop a Manhattan penthouse? Stop rubbing your eyes and start checking it out
Full Story
BATHROOM DESIGNUpload of the Day: A Mini Fridge in the Master Bathroom? Yes, Please!
Talk about convenience. Better yet, get it yourself after being inspired by this Texas bath
Full Story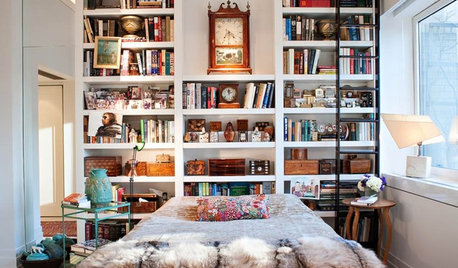
BEDROOMSRoom of the Day: Once a Dining Area, Now a Glam Bedroom
Athena now guards the fur-draped bed, leopard-print footstools and copious collections in this eclectic Manhattan sleeping space
Full Story










rhome410
debrak_2008
Related Professionals
Buffalo Kitchen & Bathroom Designers · Winton Kitchen & Bathroom Designers · Plainview Kitchen & Bathroom Remodelers · Sunrise Manor Kitchen & Bathroom Remodelers · Cave Spring Kitchen & Bathroom Remodelers · Forest Hills Kitchen & Bathroom Remodelers · Graham Cabinets & Cabinetry · Livingston Cabinets & Cabinetry · Roanoke Cabinets & Cabinetry · South Gate Cabinets & Cabinetry · Whitney Cabinets & Cabinetry · Central Cabinets & Cabinetry · Liberty Township Cabinets & Cabinetry · La Canada Flintridge Tile and Stone Contractors · Mililani Town Design-Build Firmsmrspete
camphappy
laughablemomentsOriginal Author
williamsem
gwlolo
camphappy
rhome410
User
laughablemomentsOriginal Author